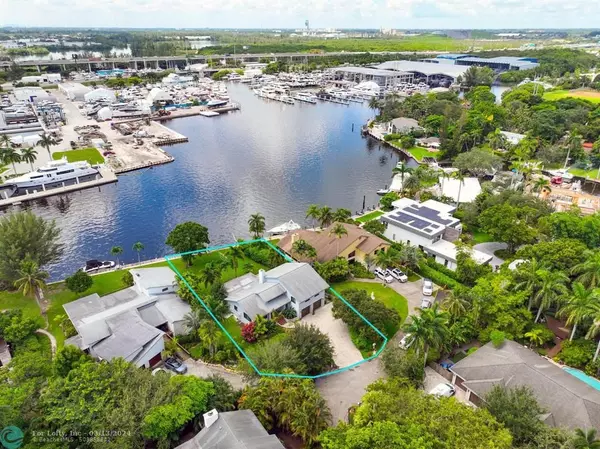$1,340,000
$1,599,000
16.2%For more information regarding the value of a property, please contact us for a free consultation.
2640 SW 29th Way Fort Lauderdale, FL 33312
3 Beds
2.5 Baths
2,544 SqFt
Key Details
Sold Price $1,340,000
Property Type Single Family Home
Sub Type Single
Listing Status Sold
Purchase Type For Sale
Square Footage 2,544 sqft
Price per Sqft $526
Subdivision Riverland Woods
MLS Listing ID F10393846
Sold Date 11/30/23
Style WF/Ocean Access
Bedrooms 3
Full Baths 2
Half Baths 1
Construction Status Resale
HOA Fees $83/ann
HOA Y/N Yes
Year Built 1983
Annual Tax Amount $4,930
Tax Year 2022
Lot Size 0.289 Acres
Property Description
Welcome to your dream waterfront retreat in Fort Lauderdale! This stunning new listing is a true one-of-a-kind, hidden gem, nestled amidst the tranquility of lush live oak trees, offering a serene and private escape from the hustle & bustle of the city. Tucked away from the noise and traffic, this oasis boasts 70 feet of mesmerizing water frontage, Impact windows & Doors, and entire home elevated 5ft off ground level. Situated on a massive lot, this property grants you the luxury of unlimited space, perfect for those seeking ample room for outdoor activities & entertaining guests. The open floor plan provides an airy and spacious feel, perfect for both relaxation & entertaining. This vacant home is a yachters paradise. Wind & flood are of no concern with this superior building structure.
Location
State FL
County Broward County
Area Ft Ldale Sw (3470-3500;3570-3590)
Zoning RS-3
Rooms
Bedroom Description 2 Master Suites,Master Bedroom Upstairs,Sitting Area - Master Bedroom
Other Rooms Attic, Family Room, Florida Room, Storage Room, Workshop
Dining Room Dining/Living Room, Eat-In Kitchen, Snack Bar/Counter
Interior
Interior Features Built-Ins, Kitchen Island, Custom Mirrors, Fireplace, French Doors, Vaulted Ceilings, Walk-In Closets
Heating Central Heat, Electric Heat
Cooling Ceiling Fans, Central Cooling, Electric Cooling
Flooring Carpeted Floors, Concrete Floors, Tile Floors, Wood Floors
Equipment Dishwasher, Dryer, Electric Range, Refrigerator, Wall Oven, Washer, Washer/Dryer Hook-Up
Exterior
Exterior Feature Deck, Exterior Lights, Open Balcony, Open Porch, Patio, Privacy Wall, Room For Pool
Garage Spaces 4.0
Waterfront Description Canal Front,River Front
Water Access Y
Water Access Desc Boatlift,Dock Available
View River, Water View
Roof Type Comp Shingle Roof
Private Pool No
Building
Lot Description Less Than 1/4 Acre Lot, 1/4 To Less Than 1/2 Acre Lot
Foundation Concrete Block Construction, Stucco Exterior Construction
Sewer Municipal Sewer
Water Municipal Water
Construction Status Resale
Others
Pets Allowed Yes
HOA Fee Include 1000
Senior Community No HOPA
Restrictions Assoc Approval Required
Acceptable Financing Cash, Conventional, FHA, VA
Membership Fee Required No
Listing Terms Cash, Conventional, FHA, VA
Pets Description No Restrictions
Read Less
Want to know what your home might be worth? Contact us for a FREE valuation!

Our team is ready to help you sell your home for the highest possible price ASAP

Bought with We R Florida LLC






