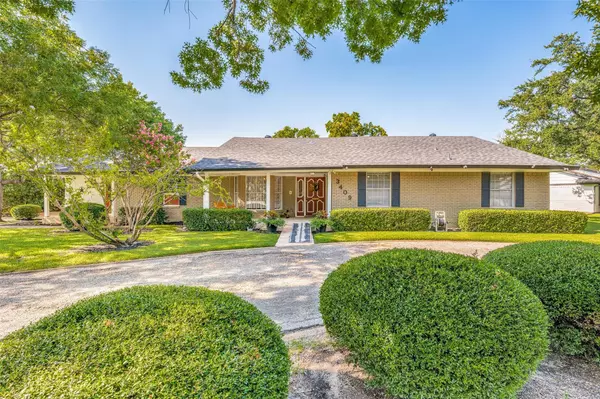$515,000
For more information regarding the value of a property, please contact us for a free consultation.
3409 Northaven Road Dallas, TX 75229
4 Beds
3 Baths
2,686 SqFt
Key Details
Property Type Single Family Home
Sub Type Single Family Residence
Listing Status Sold
Purchase Type For Sale
Square Footage 2,686 sqft
Price per Sqft $191
Subdivision Kenilworth Estates
MLS Listing ID 20407517
Sold Date 11/28/23
Style Traditional
Bedrooms 4
Full Baths 2
Half Baths 1
HOA Y/N None
Year Built 1960
Annual Tax Amount $11,179
Lot Size 0.366 Acres
Acres 0.366
Property Description
A view of the neighborhood, a touch of Texas, a porch swing! Watch the world go by from your kitchen window then enjoy a quiet escape to an inviting oversized living area! This traditional home has custom woodwork throughout and features maple hardwood floors. Greet friends for dinner in your dining room with a floor to ceiling bay window for a memorable evening! The galley kitchen is well appointed, very maneuverable, custom cabinet doors, double oven, breakfast area, shelves for cookbooks, desk area. The intimate front side porch off the utility room is perfect for morning coffee! The Primary Bedroom is a tranquil retreat with ensuite bath, walk-in closet, dressing area. Two secondary bedrooms boast two closets! The flex room can be a playroom, exercise, craft room, or remove the windows for an open patio room. Workshop with electricity backs to gated area for equipment storage. The circular drive makes the corner location entry and exit easy and gives extra parking. Love this home!
Location
State TX
County Dallas
Community Curbs
Direction From 635, exit Marsh Lane, go south. Turn west on Northaven Road. Home at Northaven Road and Cromwell Drive on northeast corner. SIY
Rooms
Dining Room 2
Interior
Interior Features Built-in Features, Cable TV Available, Decorative Lighting, Eat-in Kitchen, Granite Counters, High Speed Internet Available, Natural Woodwork, Pantry, Walk-In Closet(s)
Heating Central, Fireplace(s), Natural Gas
Cooling Ceiling Fan(s), Central Air, Electric
Flooring Carpet, Hardwood, Laminate, Tile, Vinyl
Fireplaces Number 1
Fireplaces Type Brick, Gas, Gas Logs, Gas Starter, Living Room
Appliance Dishwasher, Disposal, Electric Cooktop, Electric Oven, Gas Water Heater, Microwave, Double Oven, Trash Compactor
Heat Source Central, Fireplace(s), Natural Gas
Laundry Electric Dryer Hookup, Gas Dryer Hookup, Utility Room, Full Size W/D Area, Washer Hookup
Exterior
Exterior Feature Rain Gutters
Garage Spaces 2.0
Fence Wood
Community Features Curbs
Utilities Available All Weather Road, Cable Available, City Sewer, City Water, Curbs, Individual Gas Meter, Individual Water Meter
Roof Type Composition
Total Parking Spaces 2
Garage Yes
Building
Lot Description Corner Lot, Landscaped, Lrg. Backyard Grass, Many Trees, Sprinkler System, Subdivision
Story One
Foundation Slab
Level or Stories One
Structure Type Brick
Schools
Elementary Schools Degolyer
Middle Schools Marsh
High Schools White
School District Dallas Isd
Others
Ownership See agent
Acceptable Financing Cash, Conventional, FHA, VA Loan
Listing Terms Cash, Conventional, FHA, VA Loan
Financing Cash
Read Less
Want to know what your home might be worth? Contact us for a FREE valuation!

Our team is ready to help you sell your home for the highest possible price ASAP

©2024 North Texas Real Estate Information Systems.
Bought with Gabriela Painter • Jones-Papadopoulos & Co






