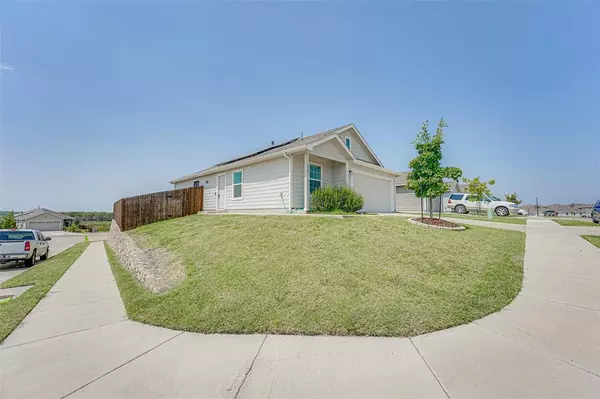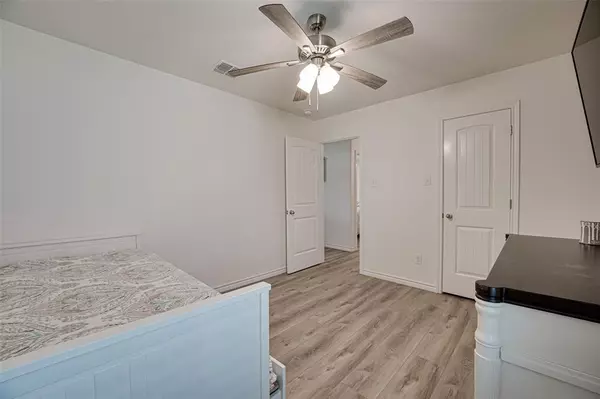$254,000
For more information regarding the value of a property, please contact us for a free consultation.
5501 Berea Street Forney, TX 75126
2 Beds
1 Bath
1,076 SqFt
Key Details
Property Type Single Family Home
Sub Type Single Family Residence
Listing Status Sold
Purchase Type For Sale
Square Footage 1,076 sqft
Price per Sqft $236
Subdivision Trinity Crossing
MLS Listing ID 20413783
Sold Date 11/08/23
Style Traditional
Bedrooms 2
Full Baths 1
HOA Fees $33/ann
HOA Y/N Mandatory
Year Built 2020
Annual Tax Amount $4,852
Lot Size 6,098 Sqft
Acres 0.14
Property Description
This beautiful picturesque home is conveniently located on the border of Heath in Forney at Hwy 80 and FM 740. Charming neighborhood with pool, playground, schools, and shopping. Like new and move in ready, this cozy home is on a corner and has a large backyard with privacy fence, oversized patio, and breathtaking sunsets. Open eat-in kitchen has gas range and built in microwave. Energy efficient radiant barrier roof, owned solar panels, and low-E windows keep elctricity costs low. Large bedrooms with gorgeous vinyl planked wood like floors and walk-in closets. This little jewel is a must see!!!
Location
State TX
County Kaufman
Community Community Pool, Curbs, Playground
Direction I-30 take Ridge Road exit Rockwall. South on FM740 through Heath. Turn right at Lake Ray Hubbard Dr.; left on Bill Clement; left on Berea. From Hwy 80 go east towards Forney. Exit Clements Drive go north. Turn left on FM740 take slight left on Lake Ray Hubbard; left on Clements; left on Berea.
Rooms
Dining Room 1
Interior
Interior Features Cable TV Available, Decorative Lighting, Eat-in Kitchen, Open Floorplan, Pantry, Walk-In Closet(s)
Heating Central, Natural Gas, Solar
Cooling Ceiling Fan(s), Central Air, Electric
Flooring Luxury Vinyl Plank
Equipment Other
Appliance Dishwasher, Disposal, Gas Range
Heat Source Central, Natural Gas, Solar
Laundry In Hall, Full Size W/D Area
Exterior
Exterior Feature Covered Patio/Porch, Rain Gutters
Garage Spaces 2.0
Fence Back Yard, Full, High Fence, Wood
Community Features Community Pool, Curbs, Playground
Utilities Available City Sewer, City Water, Community Mailbox, Curbs, Individual Gas Meter, Sidewalk, Underground Utilities
Roof Type Composition
Total Parking Spaces 2
Garage Yes
Building
Lot Description Corner Lot, Landscaped, Lrg. Backyard Grass, Sprinkler System, Subdivision
Story One
Foundation Slab
Level or Stories One
Structure Type Fiber Cement,Siding
Schools
Elementary Schools Lewis
Middle Schools Brown
High Schools North Forney
School District Forney Isd
Others
Ownership See Agent
Acceptable Financing Cash, Contract, Conventional
Listing Terms Cash, Contract, Conventional
Financing FHA
Special Listing Condition Survey Available
Read Less
Want to know what your home might be worth? Contact us for a FREE valuation!

Our team is ready to help you sell your home for the highest possible price ASAP

©2024 North Texas Real Estate Information Systems.
Bought with Jose Castro • Decorative Real Estate






