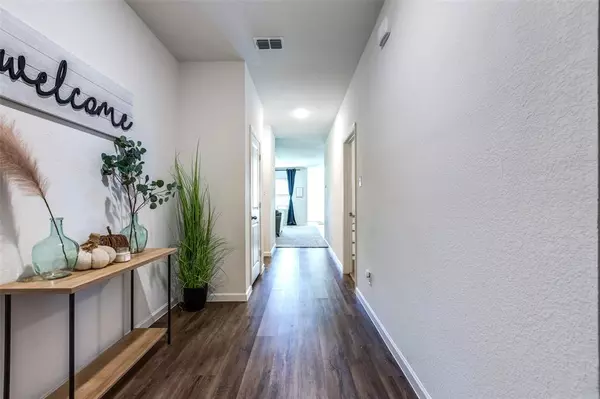$329,900
For more information regarding the value of a property, please contact us for a free consultation.
817 Peach Tree Lane Anna, TX 75409
3 Beds
2 Baths
1,820 SqFt
Key Details
Property Type Single Family Home
Sub Type Single Family Residence
Listing Status Sold
Purchase Type For Sale
Square Footage 1,820 sqft
Price per Sqft $181
Subdivision Pecan Grove Ph Iv
MLS Listing ID 20459657
Sold Date 12/15/23
Style Traditional
Bedrooms 3
Full Baths 2
HOA Fees $41
HOA Y/N Mandatory
Year Built 2020
Annual Tax Amount $7,090
Lot Size 7,274 Sqft
Acres 0.167
Lot Dimensions 7292
Property Description
This beautiful home has a wonderfully open floor plan and is bright with natural light. As you enter, you will see the gorgeous luxury vinyl plank wood-looking floors, which runs through not only the entry but also the kitchen, dining and all wet areas. Enjoy this large kitchen with huge island, granite countertops, stainless steel appliances, open to living and dining rooms-great for entertaining! This beautiful home was just built just a few years ago so feels like new with great upgrades. 15 Seer LENNOX Heat Pump HVAC, energy-efficient attic insulation, full lawn irrigation system, programmable Nest thermostat stays with the home. This is the most wonderful cozy place to call HOME. This property has been well loved and cared for and has only had one owner. Proudly built by Starlight Homes. Come take a look and start your journey towards your dream home.
Location
State TX
County Collin
Community Community Pool, Park, Playground, Pool
Direction Hwy 75 North, exit to turn East on W Outer Loop Rd, left on W Foster Crossing Rd, left on Zelkova Blvd., right on Cherry Blosson St., left on Majestic Palm St., right on Peach Tree Ln., house will be on your left third house down.
Rooms
Dining Room 1
Interior
Interior Features Granite Counters, Kitchen Island, Open Floorplan, Pantry, Smart Home System, Walk-In Closet(s)
Heating Central
Cooling Central Air
Flooring Carpet, Luxury Vinyl Plank, Tile
Appliance Dishwasher, Disposal, Electric Range, Microwave
Heat Source Central
Laundry Electric Dryer Hookup, Utility Room, Full Size W/D Area, Stacked W/D Area
Exterior
Exterior Feature Covered Patio/Porch, Lighting
Garage Spaces 2.0
Fence Back Yard, Fenced, Gate, Rock/Stone, Wood
Community Features Community Pool, Park, Playground, Pool
Utilities Available City Sewer, City Water, Community Mailbox, Individual Gas Meter, Individual Water Meter
Roof Type Shingle
Total Parking Spaces 2
Garage Yes
Building
Story One
Foundation Slab
Level or Stories One
Structure Type Brick,Siding
Schools
Elementary Schools Judith Harlow
Middle Schools Clemons Creek
High Schools Anna
School District Anna Isd
Others
Ownership See Tax
Acceptable Financing Cash, Conventional, FHA, VA Loan
Listing Terms Cash, Conventional, FHA, VA Loan
Financing FHA 203(b)
Read Less
Want to know what your home might be worth? Contact us for a FREE valuation!

Our team is ready to help you sell your home for the highest possible price ASAP

©2024 North Texas Real Estate Information Systems.
Bought with Crystal DeBacker • EXP REALTY






