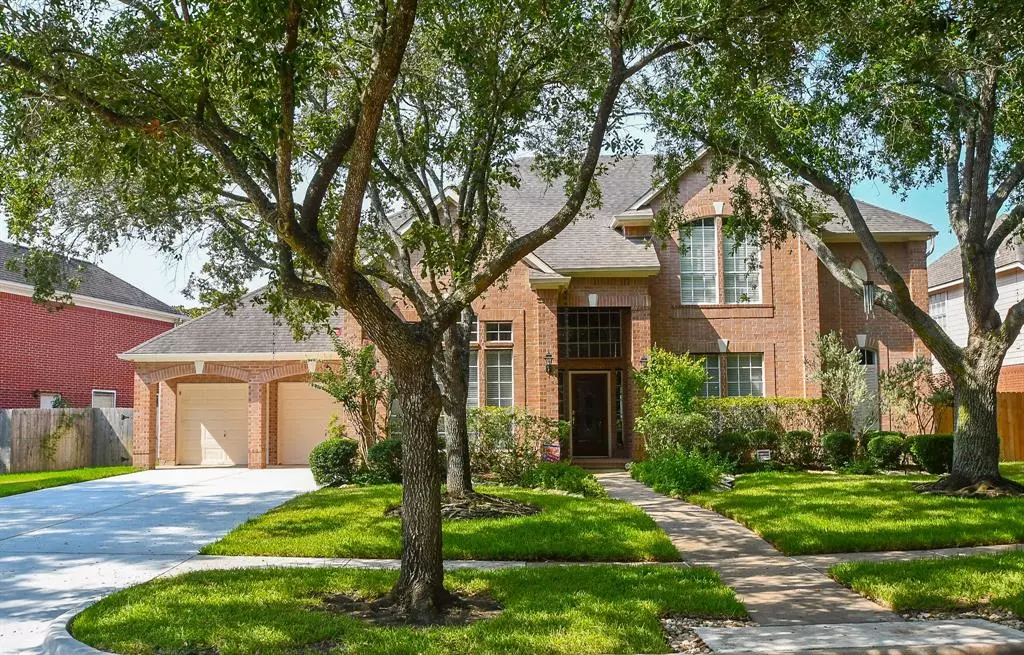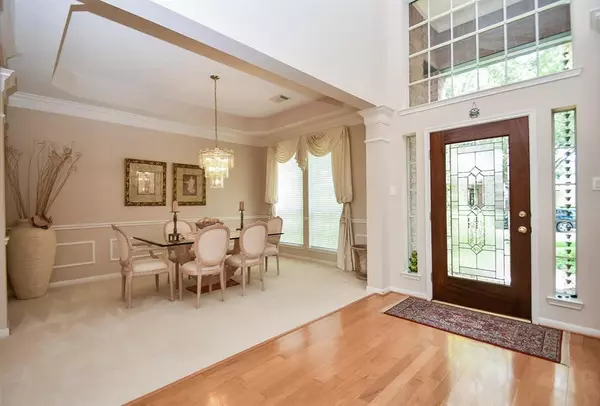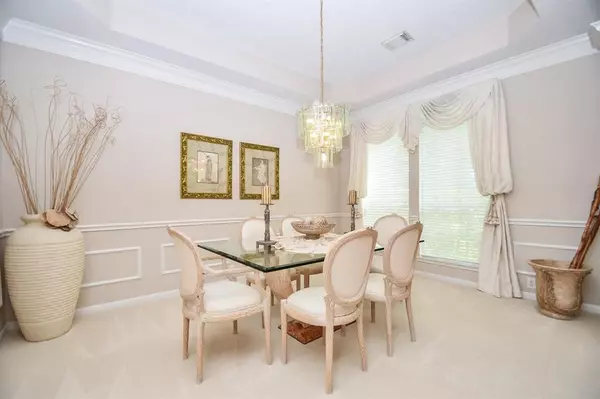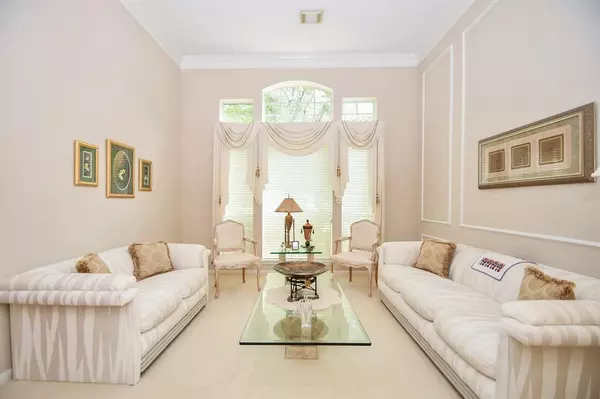$699,900
For more information regarding the value of a property, please contact us for a free consultation.
1814 Jourdan WAY Sugar Land, TX 77479
4 Beds
3.1 Baths
3,592 SqFt
Key Details
Property Type Single Family Home
Listing Status Sold
Purchase Type For Sale
Square Footage 3,592 sqft
Price per Sqft $190
Subdivision New Territory Prcl Sf-19A
MLS Listing ID 39895757
Sold Date 12/14/23
Style Traditional
Bedrooms 4
Full Baths 3
Half Baths 1
HOA Fees $94/ann
HOA Y/N 1
Year Built 1997
Annual Tax Amount $10,351
Tax Year 2022
Lot Size 10,518 Sqft
Acres 0.2415
Property Description
Price Reduced!!!
Welcome to your dream waterfront oasis! This stunning 2-story home boasts the perfect blend of elegance and tranquility. Situated on a waterfront lot with captivating views.
One of the highlights of this property is its four well-appointed bedrooms, offering a private oasis for every member of the family. This home also has a private office/study so you can work in peace!
Waking up each morning to awe-inspiring sunrises over the water, enjoying a cup of coffee on your private balcony! Don't miss the chance to make this remarkable waterfront home your own. High school bus stop in front of the home at the corner of Jourdan Drive & Solana Springs Drive.
Monthly Electricity bill is low and has been uploaded on MLS. 2 water heaters replaced in 2021. 2 exterior Ac units replaced in 2019 & 2020. Price has been reduced by $49k to allow for desired upgrades by future owner.
Schedule a showing today!
Location
State TX
County Fort Bend
Community New Territory
Area Sugar Land West
Rooms
Bedroom Description Primary Bed - 1st Floor,Walk-In Closet
Other Rooms Breakfast Room, Family Room, Formal Dining, Formal Living, Gameroom Up, Home Office/Study, Living Area - 1st Floor
Master Bathroom Primary Bath: Double Sinks, Primary Bath: Jetted Tub, Primary Bath: Separate Shower, Secondary Bath(s): Double Sinks, Secondary Bath(s): Tub/Shower Combo
Kitchen Island w/ Cooktop, Kitchen open to Family Room, Pantry, Walk-in Pantry
Interior
Interior Features Alarm System - Owned, Balcony, Window Coverings, Dryer Included, High Ceiling, Washer Included
Heating Central Gas
Cooling Central Electric
Flooring Carpet, Engineered Wood, Tile
Fireplaces Number 1
Fireplaces Type Gaslog Fireplace
Exterior
Exterior Feature Back Yard, Back Yard Fenced
Garage Attached Garage
Garage Spaces 2.0
Waterfront Description Lake View,Lakefront
Roof Type Composition
Street Surface Asphalt
Private Pool No
Building
Lot Description Subdivision Lot, Water View, Waterfront
Faces East
Story 2
Foundation Slab
Lot Size Range 0 Up To 1/4 Acre
Sewer Public Sewer
Water Public Water
Structure Type Brick
New Construction No
Schools
Elementary Schools Walker Station Elementary School
Middle Schools Sartartia Middle School
High Schools Austin High School (Fort Bend)
School District 19 - Fort Bend
Others
HOA Fee Include Clubhouse,Recreational Facilities
Senior Community No
Restrictions Deed Restrictions
Tax ID 6015-19-003-0080-907
Ownership Full Ownership
Energy Description Ceiling Fans
Acceptable Financing Cash Sale, Conventional, FHA
Tax Rate 2.3223
Disclosures Sellers Disclosure
Listing Terms Cash Sale, Conventional, FHA
Financing Cash Sale,Conventional,FHA
Special Listing Condition Sellers Disclosure
Read Less
Want to know what your home might be worth? Contact us for a FREE valuation!

Our team is ready to help you sell your home for the highest possible price ASAP

Bought with Keller Williams Memorial






