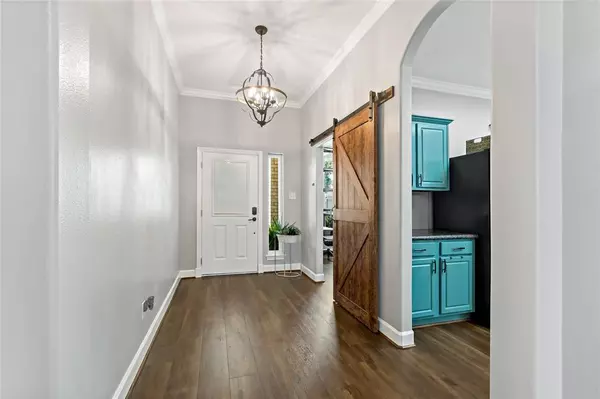$299,999
For more information regarding the value of a property, please contact us for a free consultation.
13409 Baron Hill LN Rosharon, TX 77583
3 Beds
2.1 Baths
1,839 SqFt
Key Details
Property Type Single Family Home
Listing Status Sold
Purchase Type For Sale
Square Footage 1,839 sqft
Price per Sqft $160
Subdivision Lakes Of Savannah
MLS Listing ID 53456160
Sold Date 12/16/23
Style Contemporary/Modern,Traditional
Bedrooms 3
Full Baths 2
Half Baths 1
HOA Fees $57/ann
HOA Y/N 1
Year Built 2004
Annual Tax Amount $7,185
Tax Year 2023
Lot Size 6,538 Sqft
Acres 0.1501
Property Description
Welcome Home! Built in 2004 but extensively updated and upgraded. A NEW ROOF ensures peace of mind and protects your investment. The NEW SOLAR PANEL SYSTEM to reduce your energy bills. NEW WINDOWS flood the home with natural light, creating a warm and inviting ambiance. NEW PREMIUM wood-like laminate flooring in every room. FRESHLY PAINTED walls complement any decor style effortlessly. Reverse osmosis water filtration and softener system. New Water Heater. NEW stove, microwave, and dishwasher, making meal preparation a breeze. 5" baseboards, crown moulding, and new light fixtures. Updated door hardware adds a modern touch. This home offers an ideal blend of comfort, style, and thoughtful customization. With 3 bedrooms, 2 bathrooms, and an optional home office/study, it is perfectly designed. CUSTOM shelving, CUSTOM dining benches, and fireplace mantle provide ample space for showcasing your cherished belongings. Built in 2004 but extensively updated and upgraded.
Location
State TX
County Brazoria
Area Alvin North
Rooms
Bedroom Description All Bedrooms Down,En-Suite Bath,Walk-In Closet
Other Rooms Home Office/Study, Living Area - 1st Floor, Utility Room in House
Master Bathroom Primary Bath: Double Sinks, Primary Bath: Separate Shower, Primary Bath: Soaking Tub
Den/Bedroom Plus 3
Kitchen Breakfast Bar
Interior
Interior Features Fire/Smoke Alarm
Heating Central Gas
Cooling Central Electric
Flooring Laminate
Fireplaces Number 1
Fireplaces Type Gas Connections
Exterior
Exterior Feature Back Yard, Back Yard Fenced
Garage Attached Garage
Garage Spaces 2.0
Roof Type Composition
Street Surface Concrete,Curbs,Gutters
Private Pool No
Building
Lot Description Cul-De-Sac
Faces South
Story 1
Foundation Slab
Lot Size Range 0 Up To 1/4 Acre
Water Water District
Structure Type Brick
New Construction No
Schools
Elementary Schools Savannah Lakes Elementary School
Middle Schools Manvel Junior High School
High Schools Manvel High School
School District 3 - Alvin
Others
HOA Fee Include Recreational Facilities
Senior Community No
Restrictions Deed Restrictions,Restricted
Tax ID 7457-4001-028
Energy Description Ceiling Fans,Digital Program Thermostat,Insulated Doors,Insulated/Low-E windows,Solar Panel - Owned
Acceptable Financing Cash Sale, Conventional, FHA, Other, VA
Tax Rate 2.9567
Disclosures Mud, Sellers Disclosure
Listing Terms Cash Sale, Conventional, FHA, Other, VA
Financing Cash Sale,Conventional,FHA,Other,VA
Special Listing Condition Mud, Sellers Disclosure
Read Less
Want to know what your home might be worth? Contact us for a FREE valuation!

Our team is ready to help you sell your home for the highest possible price ASAP

Bought with Berkshire Hathaway HomeServices Premier Properties






