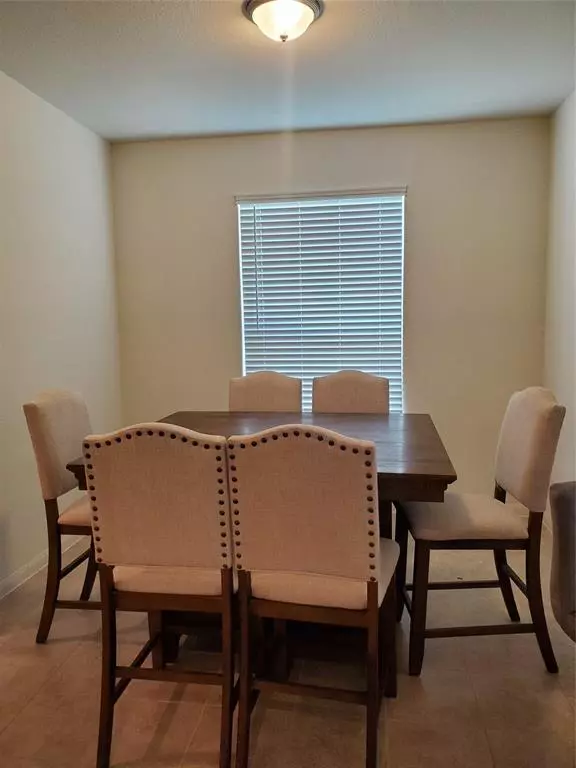$240,000
For more information regarding the value of a property, please contact us for a free consultation.
9423 Opal Gates DR Iowa Colony, TX 77583
3 Beds
2 Baths
1,597 SqFt
Key Details
Property Type Single Family Home
Listing Status Sold
Purchase Type For Sale
Square Footage 1,597 sqft
Price per Sqft $145
Subdivision Sterling Lakes West Sec 3 A07
MLS Listing ID 91855599
Sold Date 12/19/23
Style Traditional
Bedrooms 3
Full Baths 2
HOA Fees $100/ann
HOA Y/N 1
Year Built 2019
Annual Tax Amount $7,779
Tax Year 2022
Lot Size 5,502 Sqft
Acres 0.1263
Property Description
A 3 bed, 2 bath single-family home located in a peaceful neighborhood upon entry you will pass a 75 foot lake with a walking trails . The spacious open-concept floor plan features a modern kitchen with granite counter tops, and matching black appliances and a dining room, that offer plenty of space for guests. The master suite features a master bath with a separate shower, garden tub, and a spacious walk-in closet. The private backyard has a covered patio perfect for outdoor entertaining. Community amenities include walking trail around the lake, a play ground and 2 pools one that faces the beautiful lake, a club house and a fitness center.With its close proximity to shopping, dining, and entertainment .
Location
State TX
County Brazoria
Area Alvin North
Rooms
Bedroom Description All Bedrooms Down
Interior
Interior Features Refrigerator Included
Heating Central Electric
Cooling Central Electric
Flooring Carpet, Tile
Exterior
Exterior Feature Back Yard
Garage Attached Garage
Garage Spaces 2.0
Roof Type Composition
Street Surface Concrete
Private Pool No
Building
Lot Description Subdivision Lot
Story 1
Foundation Slab
Lot Size Range 0 Up To 1/4 Acre
Water Public Water
Structure Type Brick
New Construction No
Schools
Elementary Schools Sanchez Elementary School (Alvin)
Middle Schools Caffey Junior High School
High Schools Iowa Colony High School
School District 3 - Alvin
Others
Senior Community No
Restrictions Deed Restrictions
Tax ID 7793-3007-027
Acceptable Financing Cash Sale, Conventional, FHA
Tax Rate 3.3438
Disclosures Sellers Disclosure
Listing Terms Cash Sale, Conventional, FHA
Financing Cash Sale,Conventional,FHA
Special Listing Condition Sellers Disclosure
Read Less
Want to know what your home might be worth? Contact us for a FREE valuation!

Our team is ready to help you sell your home for the highest possible price ASAP

Bought with Berkshire Hathaway HomeServices Premier Properties






