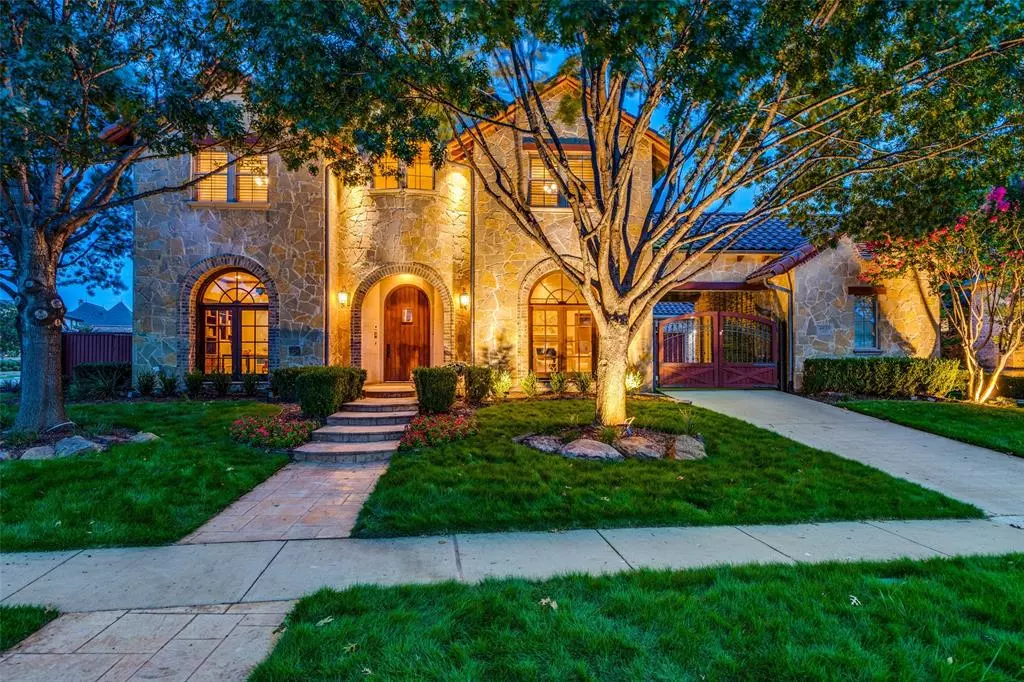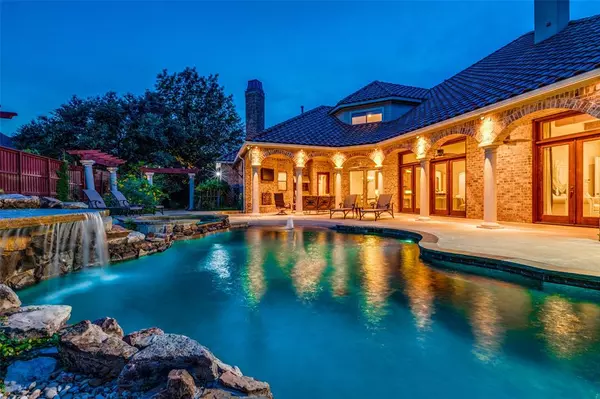$1,550,000
For more information regarding the value of a property, please contact us for a free consultation.
4633 Princess Caroline Court Frisco, TX 75034
5 Beds
5 Baths
5,987 SqFt
Key Details
Property Type Single Family Home
Sub Type Single Family Residence
Listing Status Sold
Purchase Type For Sale
Square Footage 5,987 sqft
Price per Sqft $258
Subdivision Stonebriar Country Club Estate
MLS Listing ID 20379804
Sold Date 12/20/23
Style Traditional
Bedrooms 5
Full Baths 4
Half Baths 1
HOA Fees $133/ann
HOA Y/N Mandatory
Year Built 2005
Lot Size 0.353 Acres
Acres 0.353
Property Description
Nestled behind the gates of the distinguished Stonebriar Country Club Estates, this corner lot beauty shines in its own light. Originally a model home for this exclusive community, you'll see the well appointed details, quality and fantastic floorplan with generous spaces, 3 car garage & gated porte cochere. Primary Bedroom, Guest, Study and Media room all downstairs with an additional 3 bedrooms and game room upstairs. Open kitchen with beautiful Subzero & Wolf appliances, butler's pantry & wine storage cellar. Resort like living with an expansive outdoor area includes two built-in grills, covered patio, cabana area, pool & spa; all that's perfect for entertaining year round. In the heart of it all with Stonebriar Country Club, PGA courses, Legacy Entertainment shopping and dining all within close proximity!
Location
State TX
County Denton
Community Gated, Perimeter Fencing
Direction GPS; Property is gated.
Rooms
Dining Room 2
Interior
Interior Features Built-in Features, Cable TV Available, Decorative Lighting, Eat-in Kitchen, Flat Screen Wiring, High Speed Internet Available, Kitchen Island, Multiple Staircases, Sound System Wiring, Vaulted Ceiling(s), Wet Bar
Heating Central, Natural Gas
Cooling Central Air, Electric
Flooring Carpet, Ceramic Tile, Stone, Wood
Fireplaces Number 3
Fireplaces Type Brick, Decorative, Gas Logs, See Through Fireplace, Stone, Wood Burning
Equipment Intercom
Appliance Built-in Refrigerator, Dishwasher, Disposal, Gas Cooktop, Ice Maker, Microwave, Convection Oven, Double Oven, Plumbed For Gas in Kitchen, Vented Exhaust Fan
Heat Source Central, Natural Gas
Laundry Electric Dryer Hookup, Full Size W/D Area, Washer Hookup
Exterior
Exterior Feature Attached Grill, Covered Patio/Porch, Dog Run, Rain Gutters, Lighting
Garage Spaces 3.0
Fence Gate, Rock/Stone, Wood
Pool Cabana, Gunite, Heated, In Ground, Pool Sweep, Pool/Spa Combo, Salt Water, Water Feature
Community Features Gated, Perimeter Fencing
Utilities Available City Sewer, City Water
Roof Type Slate,Tile
Total Parking Spaces 3
Garage Yes
Private Pool 1
Building
Lot Description Corner Lot, Few Trees, Landscaped, Sprinkler System
Story Two
Foundation Slab
Level or Stories Two
Structure Type Brick,Rock/Stone
Schools
Elementary Schools Hicks
Middle Schools Arbor Creek
High Schools Hebron
School District Lewisville Isd
Others
Restrictions Other
Ownership The Ben Garrison Mangement Trust
Acceptable Financing Cash, Conventional
Listing Terms Cash, Conventional
Financing Cash
Special Listing Condition Survey Available
Read Less
Want to know what your home might be worth? Contact us for a FREE valuation!

Our team is ready to help you sell your home for the highest possible price ASAP

©2024 North Texas Real Estate Information Systems.
Bought with David Barnhart • BRG & Associates






