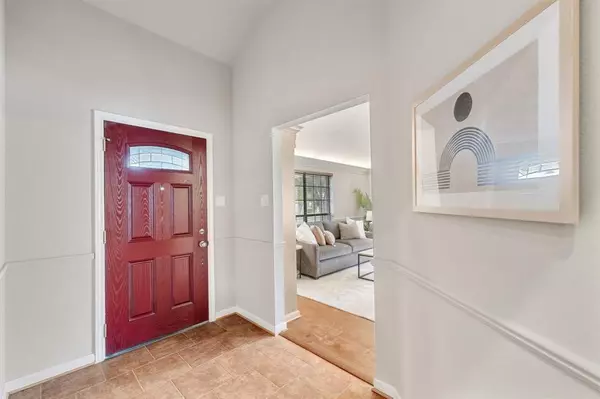$385,000
For more information regarding the value of a property, please contact us for a free consultation.
3014 Baron Drive Garland, TX 75040
3 Beds
2 Baths
2,113 SqFt
Key Details
Property Type Single Family Home
Sub Type Single Family Residence
Listing Status Sold
Purchase Type For Sale
Square Footage 2,113 sqft
Price per Sqft $182
Subdivision Glenbrook Meadows 11
MLS Listing ID 20474998
Sold Date 01/04/24
Style Traditional
Bedrooms 3
Full Baths 2
HOA Y/N None
Year Built 1987
Annual Tax Amount $7,982
Lot Size 7,753 Sqft
Acres 0.178
Property Description
Beautiful home in highly sought-after N. Garland by Firewheel Mall with many special upgrades throughout. Wood laminate and tile flooring throughout and freshly painted. Enjoy entertaining family and friends with 3 living areas, a spacious open floor plan, and 2 fireplaces. Family room with vaulted ceiling flows to the spacious upgraded kitchen with an abundance of custom cabinet space, granite countertops and wine rack. Private primary bedroom with steam shower, 2 closets, and dual sink vanity. Secondary bedrooms are generous in size. One bedroom is currently an impressive office with built-in wood shelving and a custom partners desk. Large grass backyard with pergola, storage building and privacy cedar fence. Convenient location near 190 and Firewheel Town Center.
Location
State TX
County Dallas
Direction From President George Bush Tpke W., make a left onto Crist Rd and right on Naaman school rd left onto Goldenwood Dr and left onto Andrea Lane , turn right onto Baron, house will be on the left.
Rooms
Dining Room 1
Interior
Interior Features Built-in Features, Decorative Lighting, Double Vanity, Dry Bar, Eat-in Kitchen, Granite Counters, High Speed Internet Available, Kitchen Island, Natural Woodwork, Open Floorplan, Paneling, Pantry, Vaulted Ceiling(s), Wainscoting, Walk-In Closet(s)
Heating Electric, Heat Pump
Cooling Electric, Heat Pump
Flooring Laminate, Tile, Wood
Fireplaces Number 2
Fireplaces Type Dining Room, Electric, Family Room, Glass Doors
Appliance Dishwasher, Disposal, Electric Cooktop, Electric Oven, Electric Range, Electric Water Heater, Microwave, Convection Oven, Water Softener
Heat Source Electric, Heat Pump
Laundry Electric Dryer Hookup, Full Size W/D Area
Exterior
Exterior Feature Covered Patio/Porch, Private Yard
Garage Spaces 2.0
Fence Fenced, Privacy
Utilities Available Alley, Cable Available, City Sewer, City Water, Electricity Available, Electricity Connected
Roof Type Composition,Shingle
Total Parking Spaces 2
Garage Yes
Building
Lot Description Few Trees, Interior Lot, Landscaped
Story One
Foundation Slab
Level or Stories One
Structure Type Brick
Schools
Elementary Schools Choice Of School
Middle Schools Choice Of School
High Schools Choice Of School
School District Garland Isd
Others
Ownership Holden
Acceptable Financing Cash, Conventional, FHA, VA Loan
Listing Terms Cash, Conventional, FHA, VA Loan
Financing Conventional
Special Listing Condition Aerial Photo, Survey Available
Read Less
Want to know what your home might be worth? Contact us for a FREE valuation!

Our team is ready to help you sell your home for the highest possible price ASAP

©2024 North Texas Real Estate Information Systems.
Bought with Steve Atkinson • Dave Perry Miller Real Estate






