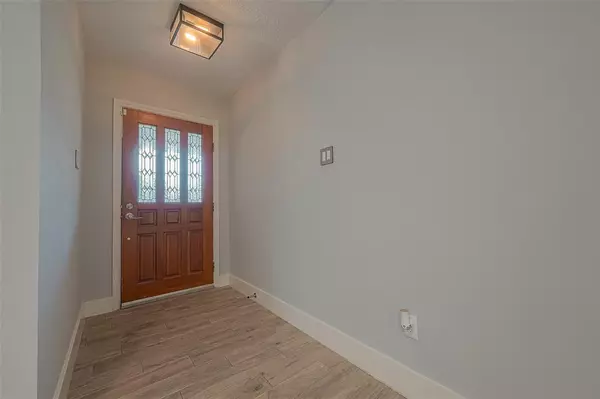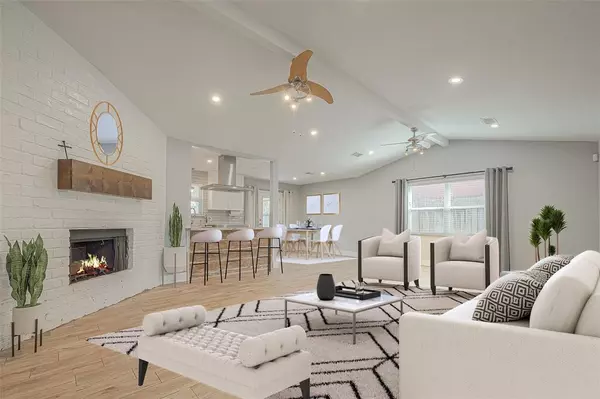$275,000
For more information regarding the value of a property, please contact us for a free consultation.
12011 Doubleday DR Houston, TX 77089
4 Beds
2 Baths
1,522 SqFt
Key Details
Property Type Single Family Home
Listing Status Sold
Purchase Type For Sale
Square Footage 1,522 sqft
Price per Sqft $167
Subdivision Scarsdale Sec
MLS Listing ID 3149330
Sold Date 01/03/24
Style Traditional
Bedrooms 4
Full Baths 2
HOA Fees $20/ann
HOA Y/N 1
Year Built 1976
Annual Tax Amount $4,648
Tax Year 2023
Lot Size 7,040 Sqft
Acres 0.1616
Property Description
BEAUTIFUL move in ready 4BED home on a cul-de-sac, located in a quiet neighborhood. Tons of UPGRADES! 2019 – Custom kitchen built with Granite countertops, and all stainless-steel appliances, to include matching Kitchen Aid refrigerator and dishwasher; Fisher & Paykel gas stove with 5-burners; Range Hood with LED lighting. 2019 – Full interior doors replaced with new, modern styles. 2019 – both bathrooms completely remodeled with granite countertops; Master completed with contemporary style, with deep Jetta tub; Guest bath features Zen/stone; 2019- Added recessed lighting throughout living, kitchen, dining, and hallway. 2019 – All plumbing from ceiling down replaced with Pex pipes. 2018 – Added modern garage door. 2018 – Replaced all closets with Elfa shelving. 2018 – Completed $25K interior & exterior foundation work, Transferrable Lifetime Warranty; 2018 – Replaced entire electrical box and breakers; 2013- All windows replaced with double-pane, Low-E windows.
Location
State TX
County Harris
Area Southbelt/Ellington
Rooms
Bedroom Description All Bedrooms Down,Primary Bed - 1st Floor
Other Rooms 1 Living Area, Family Room
Master Bathroom Primary Bath: Tub/Shower Combo, Secondary Bath(s): Shower Only
Kitchen Breakfast Bar, Kitchen open to Family Room
Interior
Interior Features Fire/Smoke Alarm, High Ceiling
Heating Central Gas
Cooling Central Electric
Flooring Tile
Fireplaces Number 1
Fireplaces Type Gas Connections, Gaslog Fireplace
Exterior
Exterior Feature Back Yard, Back Yard Fenced, Covered Patio/Deck, Patio/Deck
Garage Attached Garage
Garage Spaces 2.0
Garage Description Additional Parking, Auto Garage Door Opener, Double-Wide Driveway
Roof Type Composition
Street Surface Concrete,Curbs
Private Pool No
Building
Lot Description Cul-De-Sac, Subdivision Lot
Faces East
Story 1
Foundation Slab
Lot Size Range 0 Up To 1/4 Acre
Sewer Public Sewer
Water Public Water
Structure Type Brick
New Construction No
Schools
Elementary Schools Burnett Elementary School
Middle Schools Roberts Middle School
High Schools Dobie High School
School District 41 - Pasadena
Others
Senior Community No
Restrictions Deed Restrictions
Tax ID 105-126-000-0013
Energy Description Ceiling Fans,Digital Program Thermostat
Acceptable Financing Cash Sale, Conventional, FHA, Texas Veterans Land Board, VA
Tax Rate 2.56
Disclosures Sellers Disclosure
Listing Terms Cash Sale, Conventional, FHA, Texas Veterans Land Board, VA
Financing Cash Sale,Conventional,FHA,Texas Veterans Land Board,VA
Special Listing Condition Sellers Disclosure
Read Less
Want to know what your home might be worth? Contact us for a FREE valuation!

Our team is ready to help you sell your home for the highest possible price ASAP

Bought with Realty Associates






