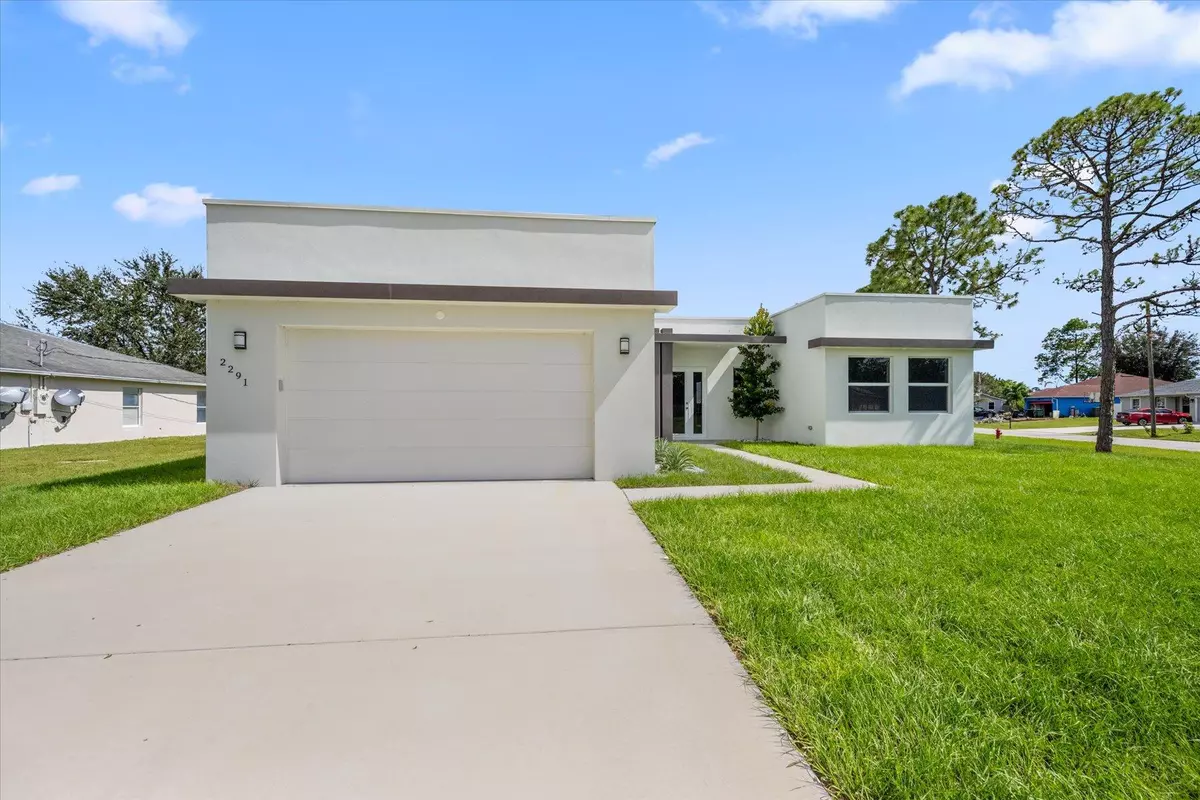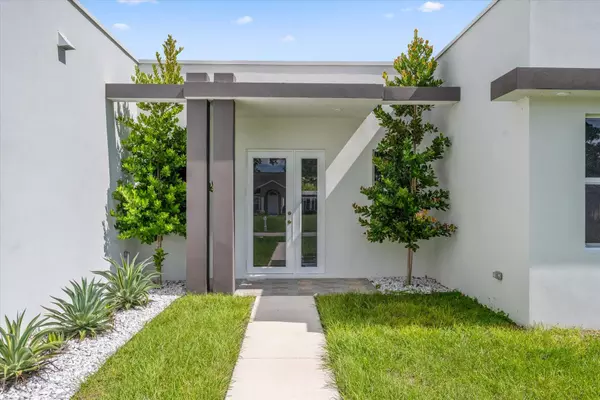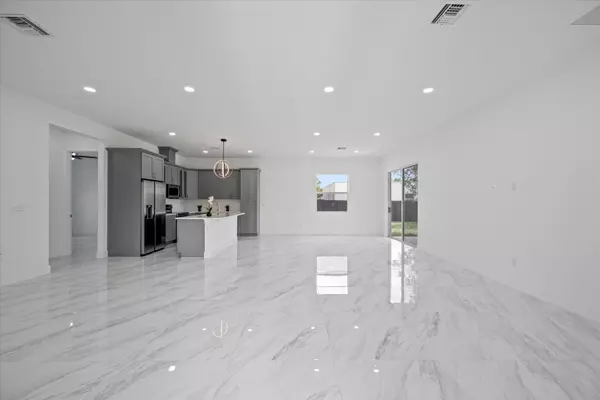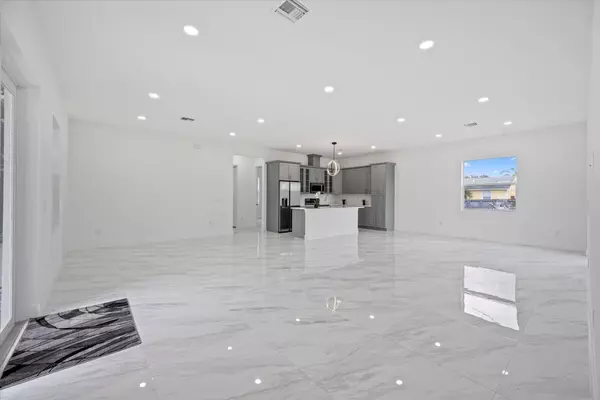Bought with Southern Key Realty
$465,000
$482,000
3.5%For more information regarding the value of a property, please contact us for a free consultation.
2291 SW Plymouth ST Port Saint Lucie, FL 34953
3 Beds
2 Baths
1,872 SqFt
Key Details
Sold Price $465,000
Property Type Single Family Home
Sub Type Single Family Detached
Listing Status Sold
Purchase Type For Sale
Square Footage 1,872 sqft
Price per Sqft $248
Subdivision Port St Lucie Section 12
MLS Listing ID RX-10929041
Sold Date 01/04/24
Bedrooms 3
Full Baths 2
Construction Status New Construction
HOA Y/N No
Year Built 2023
Annual Tax Amount $1,407
Tax Year 2022
Lot Size 0.290 Acres
Property Description
This modern flat-roofed home exudes contemporary luxury living. Nestled on a .29-acre corner lot, new construction with an elevated lifestyle experience. Boasting 3 bedrooms and 2 bathrooms 1872 square feet. Features covered front and rear porches, creating perfect spaces for enjoying warm evenings or hosting family gatherings. Inside, the home centers around an impressive 26' x 30' great room. Bathed in natural light through 10 impact windows, this space exudes warmth and comfort. The kitchen, with sleek quartz countertops, a central island, and stainless steel appliances, is a culinary paradise. The master serves as a tranquil retreat, with separate walk-in closets and a double vanity. Throughout the property, 10-foot high ceilings and 8-foot high doors for expansive ambiance.
Location
State FL
County St. Lucie
Area 7710
Zoning RS-2PS
Rooms
Other Rooms Laundry-Inside, Laundry-Util/Closet
Master Bath Dual Sinks
Interior
Interior Features Laundry Tub, Pantry, Split Bedroom, Volume Ceiling, Walk-in Closet
Heating Central, Electric
Cooling Central
Flooring Ceramic Tile
Furnishings Unfurnished
Exterior
Exterior Feature Covered Patio, Open Porch, Room for Pool
Garage Spaces 2.0
Utilities Available Cable, Electric, Public Sewer, Public Water
Amenities Available None
Waterfront Description None
View Garden
Handicap Access Wide Doorways
Exposure Southwest
Private Pool No
Building
Lot Description 1/4 to 1/2 Acre
Story 1.00
Unit Features Corner
Foundation CBS, Concrete, Stucco
Construction Status New Construction
Schools
Elementary Schools Floresta Elementary School
Middle Schools Northport K-8 School
Others
Pets Allowed Yes
Senior Community No Hopa
Restrictions Lease OK,None
Acceptable Financing Cash, Conventional, FHA, USDA, VA
Membership Fee Required No
Listing Terms Cash, Conventional, FHA, USDA, VA
Financing Cash,Conventional,FHA,USDA,VA
Pets Description No Aggressive Breeds
Read Less
Want to know what your home might be worth? Contact us for a FREE valuation!

Our team is ready to help you sell your home for the highest possible price ASAP






