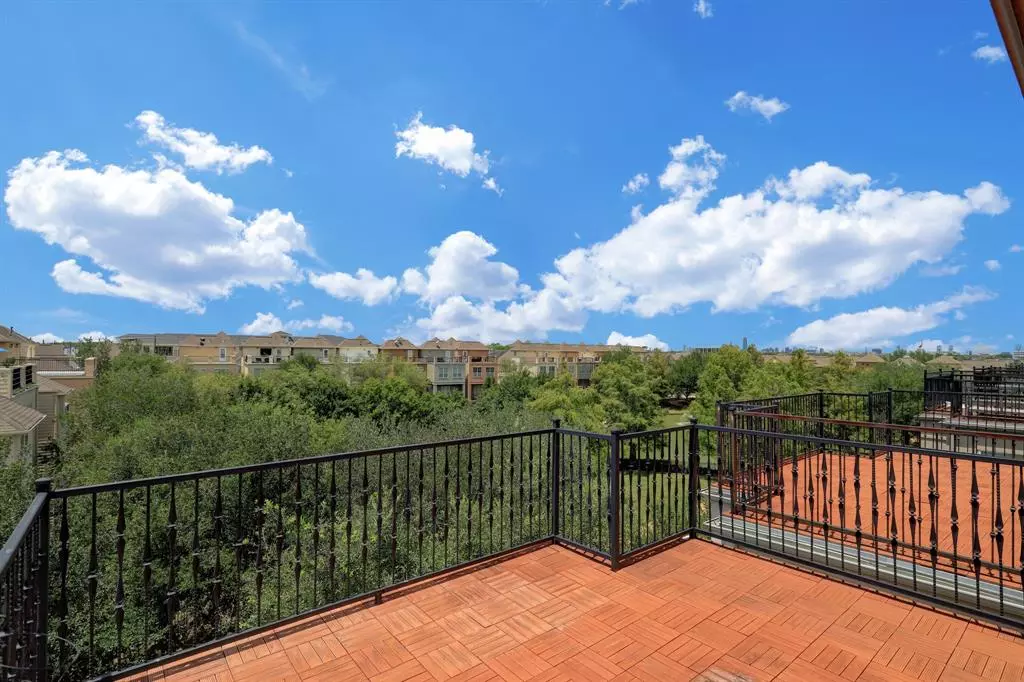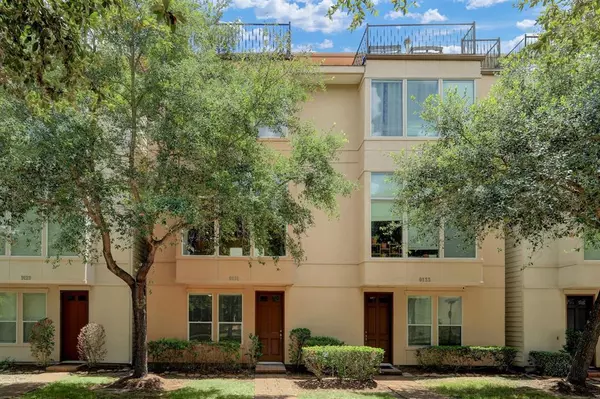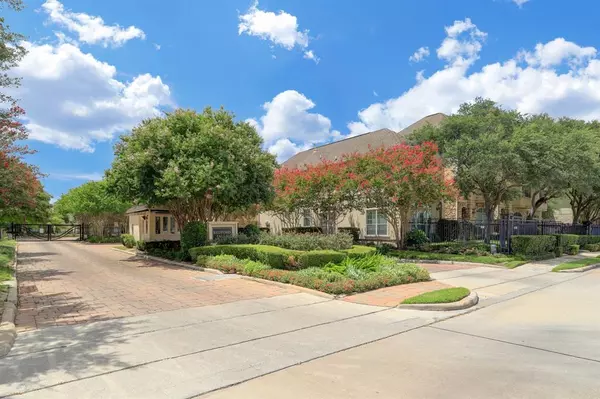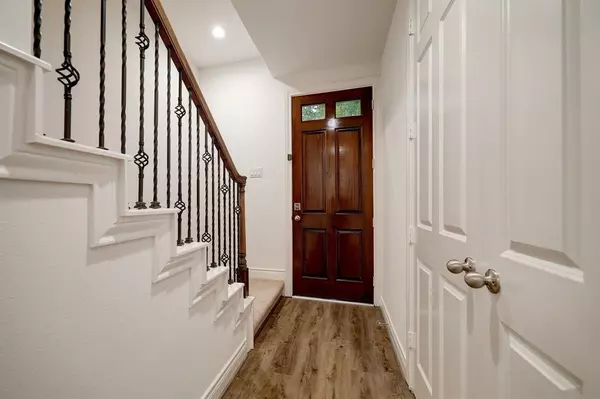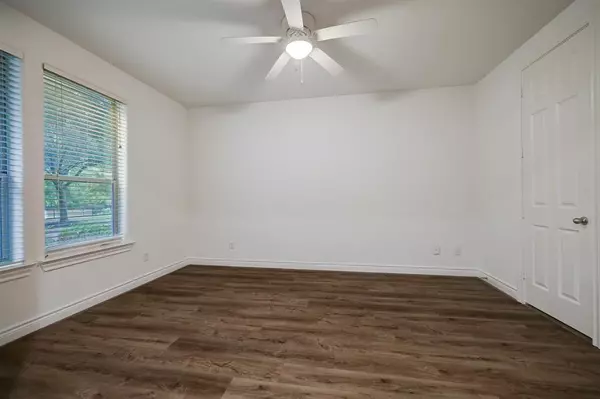$385,000
For more information regarding the value of a property, please contact us for a free consultation.
9131 Creekstone Lake DR Houston, TX 77054
3 Beds
3.1 Baths
2,464 SqFt
Key Details
Property Type Single Family Home
Listing Status Sold
Purchase Type For Sale
Square Footage 2,464 sqft
Price per Sqft $147
Subdivision Bedford Falls
MLS Listing ID 23087041
Sold Date 01/19/24
Style Contemporary/Modern
Bedrooms 3
Full Baths 3
Half Baths 1
HOA Fees $250/qua
HOA Y/N 1
Year Built 2006
Annual Tax Amount $6,797
Tax Year 2022
Lot Size 1,400 Sqft
Acres 0.0321
Property Description
Exceptional 4-story home located in gated community boasts 3 bedrooms, 3.5 baths. Nice size 1st floor bedroom, ensuite bathroom & walk-in closet. The 2nd floor dazzles with an open layout, 14-foot ceilings, hardwoods, modern kitchen with granite island. 3rd level features a primary suite with luxurious bathroom & secondary bed/bath. The 4th floor offers tons of storage & rooftop deck with stunning views of downtown & retention pond. Recent improvements include freshly painted interior walls & trim, new carpet (stairs/3rd floor), vinyl flooring (1st floor), new tile (half bath), LED recessed bulbs, AC condenser & furnace, dishwasher and frameless glass shower doors. Additionally, carpet solar blinds installed on the balcony doors (2019), refrigerator (2017), microwave (2013). Bedford Falls provides 24/7 security, fitness room & pool. Conveniently located just minutes from NRG stadium, Rice Village, Med Center, Galleria, Downtown & Museum District. Don't miss this gem!
Location
State TX
County Harris
Area Medical Center Area
Rooms
Bedroom Description 1 Bedroom Down - Not Primary BR,1 Bedroom Up,En-Suite Bath,Primary Bed - 3rd Floor
Other Rooms Kitchen/Dining Combo, Living Area - 2nd Floor, Utility Room in House
Master Bathroom Half Bath, Primary Bath: Double Sinks, Primary Bath: Jetted Tub, Primary Bath: Separate Shower, Secondary Bath(s): Shower Only, Secondary Bath(s): Tub/Shower Combo
Den/Bedroom Plus 3
Kitchen Island w/o Cooktop, Kitchen open to Family Room, Pantry
Interior
Interior Features 2 Staircases, Dryer Included, Fire/Smoke Alarm, High Ceiling, Refrigerator Included, Washer Included, Window Coverings
Heating Central Gas, Zoned
Cooling Central Electric, Zoned
Flooring Carpet, Tile, Wood
Fireplaces Number 1
Fireplaces Type Gaslog Fireplace
Exterior
Exterior Feature Controlled Subdivision Access, Rooftop Deck
Garage Attached Garage
Garage Spaces 2.0
Waterfront Description Pond
Roof Type Composition
Street Surface Concrete,Curbs
Private Pool No
Building
Lot Description Subdivision Lot, Water View
Faces West
Story 4
Foundation Slab
Lot Size Range 0 Up To 1/4 Acre
Sewer Public Sewer
Water Public Water
Structure Type Stucco
New Construction No
Schools
Elementary Schools Shearn Elementary School
Middle Schools Pershing Middle School
High Schools Madison High School (Houston)
School District 27 - Houston
Others
HOA Fee Include Clubhouse,Courtesy Patrol,Grounds,On Site Guard,Recreational Facilities
Senior Community No
Restrictions Deed Restrictions
Tax ID 124-404-006-0003
Ownership Full Ownership
Energy Description Attic Vents,Ceiling Fans,Insulated/Low-E windows,Insulation - Batt
Acceptable Financing Cash Sale, Conventional, Investor, VA
Tax Rate 2.2019
Disclosures Sellers Disclosure
Listing Terms Cash Sale, Conventional, Investor, VA
Financing Cash Sale,Conventional,Investor,VA
Special Listing Condition Sellers Disclosure
Read Less
Want to know what your home might be worth? Contact us for a FREE valuation!

Our team is ready to help you sell your home for the highest possible price ASAP

Bought with eXp Realty LLC


