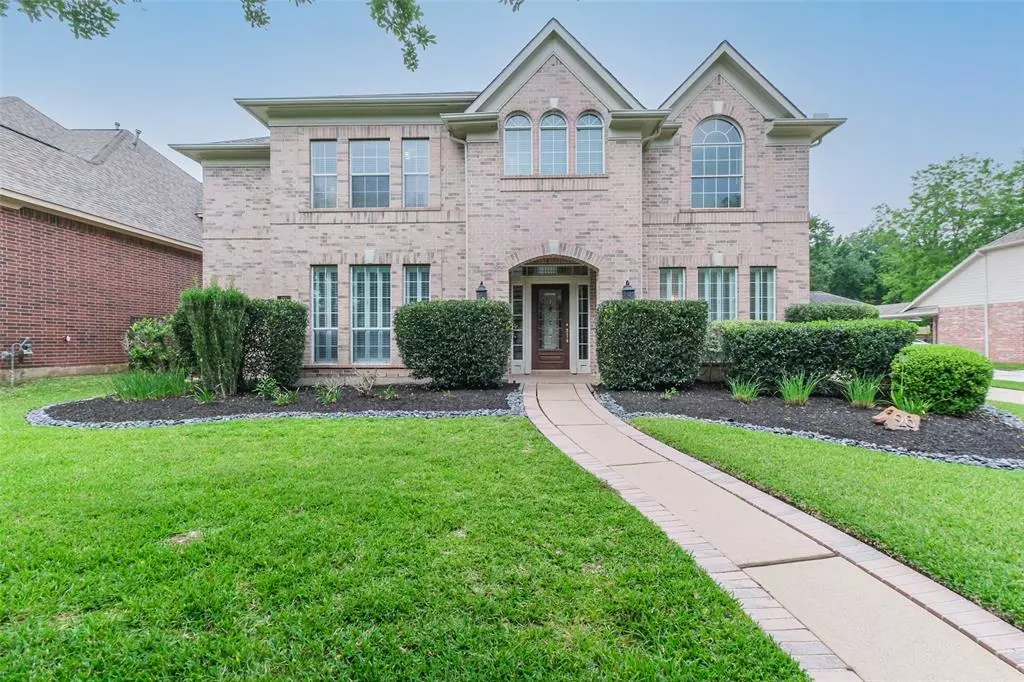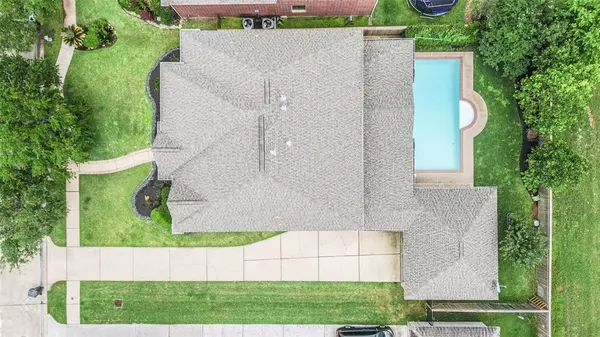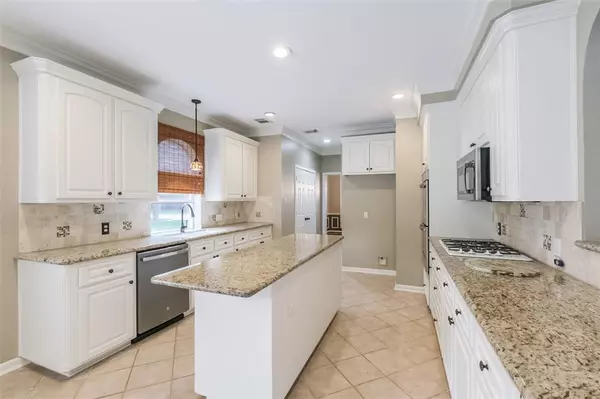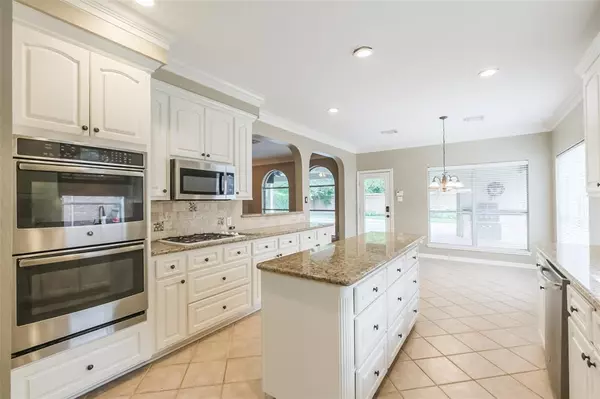$650,000
For more information regarding the value of a property, please contact us for a free consultation.
26 Twin Valley DR Sugar Land, TX 77479
6 Beds
3.1 Baths
4,122 SqFt
Key Details
Property Type Single Family Home
Listing Status Sold
Purchase Type For Sale
Square Footage 4,122 sqft
Price per Sqft $154
Subdivision New Territory
MLS Listing ID 68667450
Sold Date 02/16/24
Style Traditional
Bedrooms 6
Full Baths 3
Half Baths 1
HOA Fees $94/ann
HOA Y/N 1
Year Built 1999
Annual Tax Amount $11,335
Tax Year 2022
Lot Size 10,136 Sqft
Acres 0.2327
Property Description
EXCEPTIONAL PROPERTY AT AN EXCEPTIONAL PRICE! Indulge in luxurious living at 26 Twin Valley, an exquisite residence nestled in the highly sought after New Territory. This home effortlessly combines elegance and comfort, creating a haven of sophisticated living. Step inside to be greeted by an inviting living area, perfect for hosting gatherings or relaxing with loved ones. The gourmet kitchen boasts ample counter space for culinary creations. Escape to the serene master suite, a private retreat adorned with tasteful details, including a spacious ensuite bathroom. Additional bedrooms offer comfort for family members or guests. The outdoor oasis awaits, with a nicely landscaped private backyard and a shimmering pool that beckons for relaxation and rejuvenation. Entertain in style on the expansive patio with wet bar and built-in grill, where memories are made and laughter fills the air. The garage with a 9-foot extension is icing on the cake. Don't miss out on this opportunity!
Location
State TX
County Fort Bend
Community New Territory
Area Sugar Land West
Rooms
Bedroom Description Primary Bed - 1st Floor
Other Rooms Breakfast Room, Family Room, Formal Dining, Formal Living, Gameroom Up, Utility Room in House
Master Bathroom Half Bath, Primary Bath: Double Sinks, Primary Bath: Separate Shower
Kitchen Island w/o Cooktop, Kitchen open to Family Room, Pantry
Interior
Interior Features Crown Molding, Window Coverings, Fire/Smoke Alarm, Formal Entry/Foyer, High Ceiling
Heating Central Gas
Cooling Central Electric
Flooring Laminate, Tile, Wood
Fireplaces Number 1
Fireplaces Type Gas Connections
Exterior
Exterior Feature Covered Patio/Deck, Outdoor Kitchen, Spa/Hot Tub, Sprinkler System, Subdivision Tennis Court
Garage Detached Garage
Garage Spaces 2.0
Pool Gunite, In Ground
Roof Type Composition
Street Surface Concrete,Curbs
Private Pool Yes
Building
Lot Description Greenbelt, Subdivision Lot
Faces East,North
Story 2
Foundation Slab
Lot Size Range 0 Up To 1/4 Acre
Sewer Public Sewer
Water Public Water
Structure Type Brick,Wood
New Construction No
Schools
Elementary Schools Walker Station Elementary School
Middle Schools Sartartia Middle School
High Schools Austin High School (Fort Bend)
School District 19 - Fort Bend
Others
HOA Fee Include Recreational Facilities
Senior Community No
Restrictions Deed Restrictions
Tax ID 6015-23-002-0010-907
Ownership Full Ownership
Energy Description Ceiling Fans
Acceptable Financing Cash Sale, Conventional, VA
Tax Rate 2.3223
Disclosures Levee District, Sellers Disclosure
Listing Terms Cash Sale, Conventional, VA
Financing Cash Sale,Conventional,VA
Special Listing Condition Levee District, Sellers Disclosure
Read Less
Want to know what your home might be worth? Contact us for a FREE valuation!

Our team is ready to help you sell your home for the highest possible price ASAP

Bought with RE/MAX Southwest






