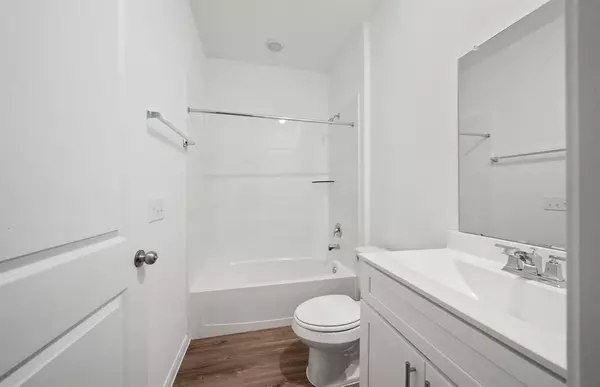$314,410
For more information regarding the value of a property, please contact us for a free consultation.
338 Friesian CT Alvin, TX 77511
4 Beds
3 Baths
1,899 SqFt
Key Details
Property Type Single Family Home
Listing Status Sold
Purchase Type For Sale
Square Footage 1,899 sqft
Price per Sqft $161
Subdivision Mustang Ridge
MLS Listing ID 21623754
Sold Date 02/20/24
Style Ranch,Traditional
Bedrooms 4
Full Baths 3
HOA Fees $29/ann
HOA Y/N 1
Year Built 2023
Lot Size 5,700 Sqft
Property Description
The Eastgate is our most Popular 1-story plan offering 4 bedrooms and 3 full baths. This home offers a generous junior suite with a private bath and walk in closet at the front of the home. Enjoy a Large open plan, perfect for gatherings. This home is fully loaded. A spa like separate shower and tub in the owner’s suite, as well as a covered patios on the front and the back of the house, full sprinkler system, whole home gutters, and our smart home package all create a stunning home. 9-foot ceilings, granite topped island kitchen, soft close cabinets/drawers, stainless steel appliances and a tankless water heater are just some of the standard benefits in this amazing community. The quaint town of Alvin provides residents a retreat from city life while maintaining accessibility to Downtown Houston and the Texas Medical Center. The community of Mustang Ridge offers affordable new home construction by a home builder with over 60 years of experience. Come visit us today!
Location
State TX
County Brazoria
Area Alvin South
Rooms
Other Rooms 1 Living Area
Master Bathroom Primary Bath: Double Sinks, Primary Bath: Separate Shower
Kitchen Island w/o Cooktop
Interior
Interior Features Fire/Smoke Alarm, High Ceiling
Heating Central Gas
Cooling Central Electric
Flooring Carpet, Vinyl Plank
Exterior
Exterior Feature Back Yard Fenced
Garage Attached Garage
Garage Spaces 2.0
Roof Type Composition
Street Surface Asphalt
Private Pool No
Building
Lot Description Cul-De-Sac, Subdivision Lot
Faces South
Story 1
Foundation Slab
Lot Size Range 0 Up To 1/4 Acre
Builder Name Centex
Sewer Public Sewer
Water Public Water
Structure Type Brick,Cement Board
New Construction Yes
Schools
Elementary Schools Walt Disney Elementary School
Middle Schools Alvin Junior High School
High Schools Alvin High School
School District 3 - Alvin
Others
Senior Community No
Restrictions Deed Restrictions
Tax ID 6731-2002-011
Ownership Full Ownership
Acceptable Financing Cash Sale, Conventional, FHA, VA
Tax Rate 3.44
Disclosures Mud, Other Disclosures
Listing Terms Cash Sale, Conventional, FHA, VA
Financing Cash Sale,Conventional,FHA,VA
Special Listing Condition Mud, Other Disclosures
Read Less
Want to know what your home might be worth? Contact us for a FREE valuation!

Our team is ready to help you sell your home for the highest possible price ASAP

Bought with Keller Williams Realty Clear Lake / NASA






