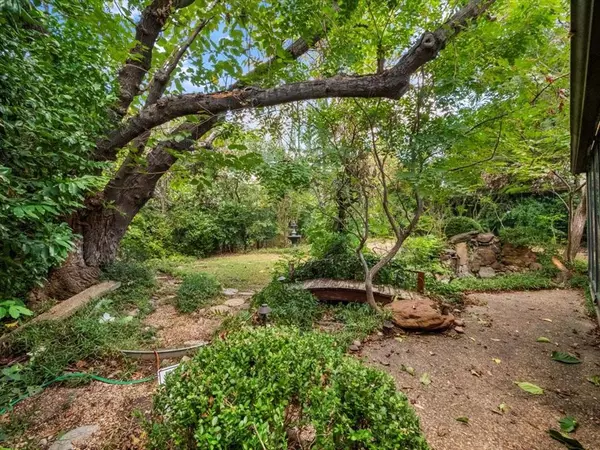$625,000
For more information regarding the value of a property, please contact us for a free consultation.
4223 Shady Bend Drive Dallas, TX 75244
4 Beds
3 Baths
2,905 SqFt
Key Details
Property Type Single Family Home
Sub Type Single Family Residence
Listing Status Sold
Purchase Type For Sale
Square Footage 2,905 sqft
Price per Sqft $215
Subdivision Glen Cove East 2Nd Sec
MLS Listing ID 20442107
Sold Date 02/22/24
Style Traditional
Bedrooms 4
Full Baths 3
HOA Y/N None
Year Built 1971
Annual Tax Amount $12,942
Lot Size 0.282 Acres
Acres 0.282
Lot Dimensions 100x123
Property Description
We have received multiple offers & the sellers are asking for highest & best offers to be submitted by Sunday, Oct. 1, 2023 at 6:00pm. Wonderful opportunity to remodel this solid, well cared for traditional home in a great location in the heart of North Dallas. This 2905 square foot home features 4 bedrooms, 3 baths, 3 living areas, 2 dining areas and a large craft-flexible room with endless possibilities. Nice formal areas, large den with vaulted ceilings & wood burning fireplace opens to a sunroom-atrium area. Eat in kitchen features a skylight that provides lots of natural light to this space. Generously sized primary suite with ample closet & bathroom areas. All secondary bedrooms are nicely sized and one is separated on the opposite side of the home which would be great for guest or inlaws. The backyard was once a sight to behold & could easily be brought back to be a showplace. This is an estate. No seller's disclosure or survey available. To be sold as-is. Don't miss this one!
Location
State TX
County Dallas
Direction From Forest Lane go North on Midway then West on Shady Bend Drive.
Rooms
Dining Room 2
Interior
Interior Features Eat-in Kitchen, Vaulted Ceiling(s), In-Law Suite Floorplan
Heating Central, Natural Gas
Cooling Central Air, Electric
Flooring Carpet
Fireplaces Number 1
Fireplaces Type Gas Logs, Gas Starter, Wood Burning
Appliance Dishwasher, Electric Cooktop, Double Oven
Heat Source Central, Natural Gas
Laundry Full Size W/D Area
Exterior
Garage Spaces 2.0
Carport Spaces 2
Fence Wood
Utilities Available City Sewer, City Water
Roof Type Composition,Tile
Total Parking Spaces 2
Garage Yes
Building
Lot Description Interior Lot, Level, Many Trees
Story One
Foundation Slab
Level or Stories One
Structure Type Brick
Schools
Elementary Schools Gooch
Middle Schools Marsh
High Schools White
School District Dallas Isd
Others
Ownership Contact Agent
Acceptable Financing Cash, Conventional
Listing Terms Cash, Conventional
Financing Cash
Read Less
Want to know what your home might be worth? Contact us for a FREE valuation!

Our team is ready to help you sell your home for the highest possible price ASAP

©2024 North Texas Real Estate Information Systems.
Bought with Jessica Koltun • Jessica Koltun Home






