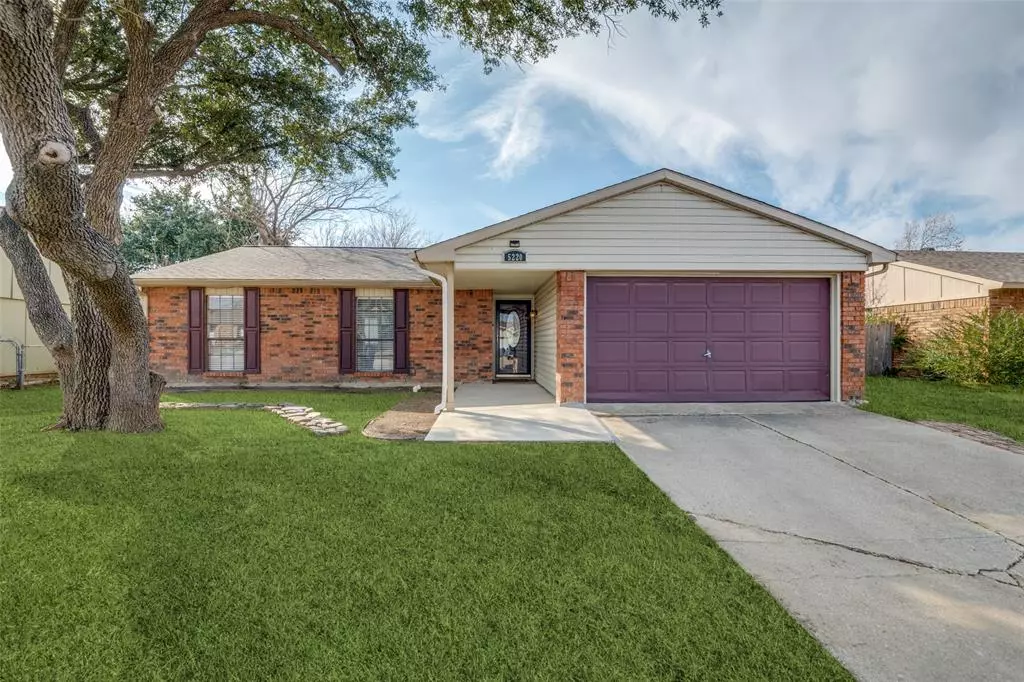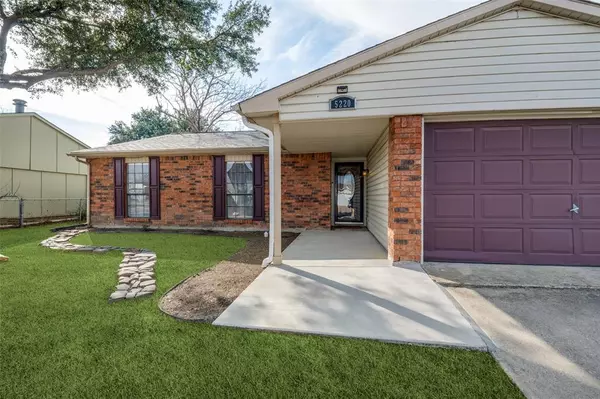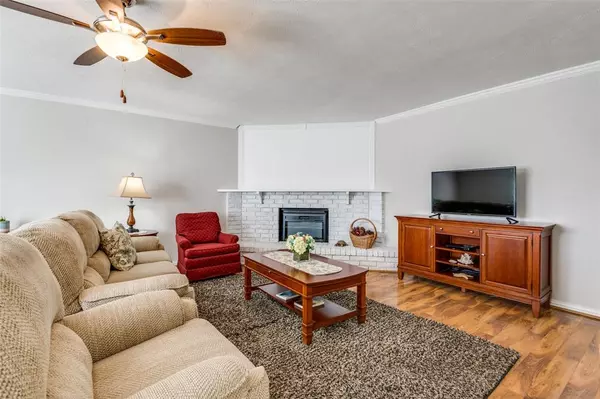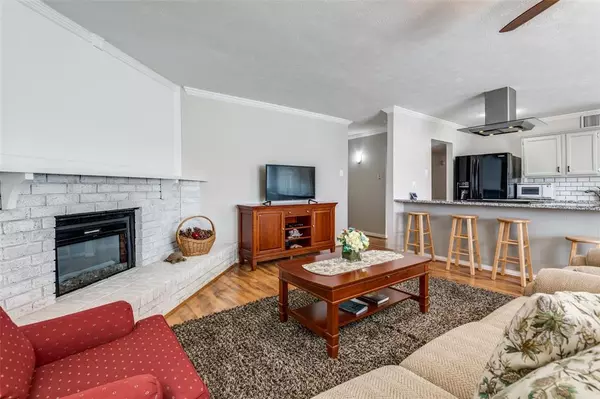$320,000
For more information regarding the value of a property, please contact us for a free consultation.
5220 Norris Drive The Colony, TX 75056
3 Beds
2 Baths
1,348 SqFt
Key Details
Property Type Single Family Home
Sub Type Single Family Residence
Listing Status Sold
Purchase Type For Sale
Square Footage 1,348 sqft
Price per Sqft $237
Subdivision Colony No 8
MLS Listing ID 20492062
Sold Date 02/23/24
Style Traditional
Bedrooms 3
Full Baths 2
HOA Y/N None
Year Built 1974
Lot Size 7,244 Sqft
Acres 0.1663
Property Description
This centrally located home in the heart of The Colony is ready for you to make it your new home. With an open floor plan it is great for entertaining. Lots of natural light make this home warm and cozy. The open galley kitchen has eat up breakfast bar and updated appliances. Additional eating area is a great addition. Living room features warm fireplace with electric insert for additional heat to the home. Large primary suite has an attached bath with walk-in shower and large walk in closet. Backyard patio and large yard offers a get away for relaxation and entertainment. Lots of important improvements that add value and piece of mind. Located close to Grandscape entertainment district, freeways, and schools this home has everything you are looking for.
Location
State TX
County Denton
Community Jogging Path/Bike Path, Sidewalks
Direction From Hwy 121 North on Page Rd. Left on Norris house will be on the left.
Rooms
Dining Room 1
Interior
Interior Features Cable TV Available, Granite Counters, High Speed Internet Available, Open Floorplan, Walk-In Closet(s)
Heating Central, Electric, Fireplace Insert
Cooling Ceiling Fan(s), Electric, Heat Pump
Flooring Carpet, Ceramic Tile, Laminate
Fireplaces Number 1
Fireplaces Type Insert, Living Room, Raised Hearth
Appliance Dishwasher, Disposal, Dryer, Electric Cooktop, Electric Oven, Electric Water Heater, Refrigerator, Washer
Heat Source Central, Electric, Fireplace Insert
Laundry Electric Dryer Hookup, In Kitchen, Washer Hookup
Exterior
Exterior Feature Garden(s), Rain Gutters
Garage Spaces 2.0
Fence Back Yard, Fenced, Gate, Wood
Community Features Jogging Path/Bike Path, Sidewalks
Utilities Available Alley, Cable Available, City Sewer, City Water, Community Mailbox, Sidewalk
Roof Type Composition
Total Parking Spaces 2
Garage Yes
Building
Lot Description Few Trees, Landscaped, Lrg. Backyard Grass, Subdivision
Story One
Foundation Slab
Level or Stories One
Structure Type Brick,Vinyl Siding
Schools
Elementary Schools Peters Colony
Middle Schools Griffin
High Schools The Colony
School District Lewisville Isd
Others
Ownership The Arvilla Finlayson Family Trust
Acceptable Financing Cash, Conventional, FHA, VA Loan
Listing Terms Cash, Conventional, FHA, VA Loan
Financing FHA
Special Listing Condition Agent Related to Owner, Survey Available
Read Less
Want to know what your home might be worth? Contact us for a FREE valuation!

Our team is ready to help you sell your home for the highest possible price ASAP

©2024 North Texas Real Estate Information Systems.
Bought with Leslie Garcia • Monument Realty






