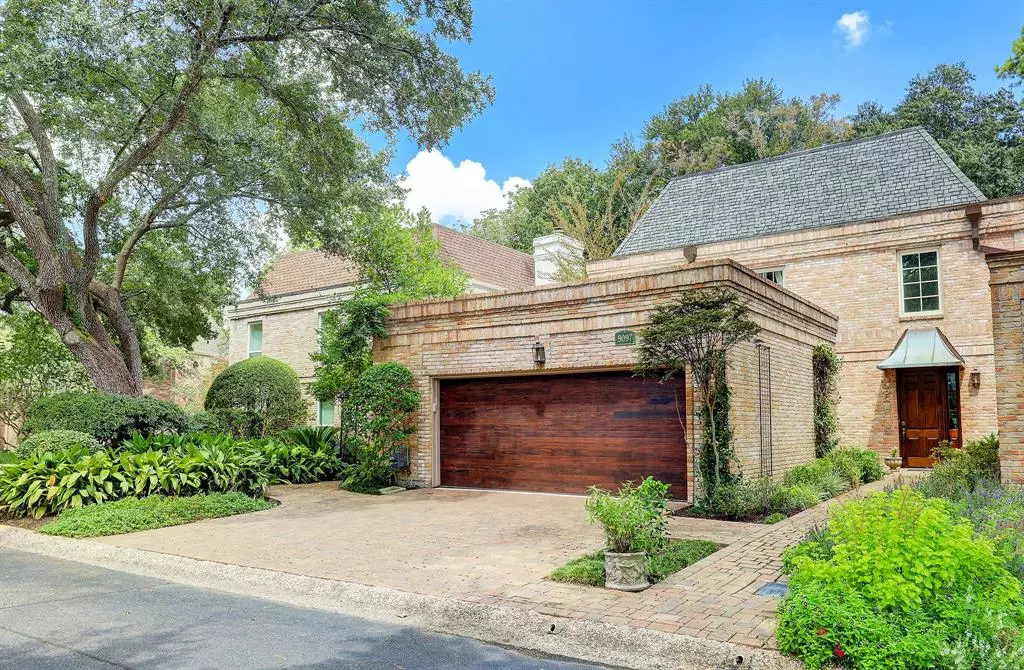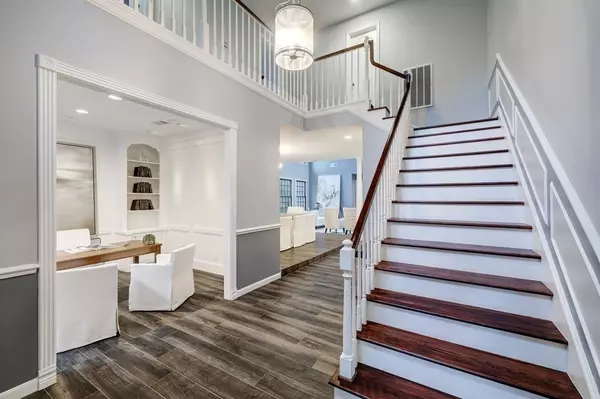$624,000
For more information regarding the value of a property, please contact us for a free consultation.
9097 Briar Forest DR Houston, TX 77024
3 Beds
2.1 Baths
2,626 SqFt
Key Details
Property Type Townhouse
Sub Type Townhouse
Listing Status Sold
Purchase Type For Sale
Square Footage 2,626 sqft
Price per Sqft $227
Subdivision Hudson On Bayou/Hudson Forest
MLS Listing ID 87683426
Sold Date 02/27/24
Style Traditional
Bedrooms 3
Full Baths 2
Half Baths 1
HOA Fees $525/mo
Year Built 1978
Annual Tax Amount $12,325
Tax Year 2022
Lot Size 4,992 Sqft
Property Description
Located in the Memorial area, this home is nestled in the heart of the community of Hudson Forest. The Spacious Family Room boasts a soaring beamed ceiling, wall of windows, wet bar, fireplace, formal dining, study with decorative block paneling, half bath, & breakfast area that overlooks the outdoor patio. Enjoy cooking in your kitchen w/ SS appliances & DBL convection ovens. Primary Suite is on the first floor with its own magnificent views, en-suite bathroom w jacuzzi tub, walk-in shower, & double sinks. Upstairs you will find 2 secondary bedrooms that share an adjacent balcony and a full bathroom. Zoned to SBISD -Memorial Drive ES, Spring Branch Middle, Memorial HS. Enjoy all of Hudson’s Forest amenities: 24/7 manned gate, walking trails, dog park, playground, and community pool. Miele Washer and Dryer stay with the home.
Location
State TX
County Harris
Area Memorial West
Rooms
Bedroom Description En-Suite Bath,Primary Bed - 1st Floor
Other Rooms Breakfast Room, Family Room, Formal Dining, Home Office/Study, Library, Living Area - 1st Floor, Loft, Utility Room in House
Master Bathroom Disabled Access, Half Bath, Primary Bath: Double Sinks, Primary Bath: Separate Shower, Primary Bath: Soaking Tub, Secondary Bath(s): Jetted Tub, Secondary Bath(s): Tub/Shower Combo
Kitchen Pantry, Pots/Pans Drawers, Under Cabinet Lighting, Walk-in Pantry
Interior
Interior Features Alarm System - Owned, Balcony, Crown Molding, Disabled Access, Fire/Smoke Alarm, Formal Entry/Foyer, High Ceiling, Prewired for Alarm System, Wet Bar
Heating Central Electric
Cooling Central Electric
Flooring Carpet, Tile
Fireplaces Number 1
Fireplaces Type Gaslog Fireplace
Appliance Dryer Included, Electric Dryer Connection, Full Size, Washer Included
Dryer Utilities 1
Laundry Utility Rm in House
Exterior
Exterior Feature Back Green Space, Balcony, Controlled Access, Exterior Gas Connection, Partially Fenced, Patio/Deck, Private Driveway, Sprinkler System, Wheelchair Access
Garage Attached Garage
Garage Spaces 2.0
Carport Spaces 2
Pool In Ground
View North, West
Roof Type Composition
Street Surface Concrete
Accessibility Manned Gate
Private Pool No
Building
Faces South
Story 2
Unit Location On Street
Entry Level Levels 1 and 2
Foundation Slab
Sewer Public Sewer
Water Public Water
Structure Type Brick,Other
New Construction No
Schools
Elementary Schools Memorial Drive Elementary School
Middle Schools Spring Branch Middle School (Spring Branch)
High Schools Memorial High School (Spring Branch)
School District 49 - Spring Branch
Others
HOA Fee Include Courtesy Patrol,Grounds,Limited Access Gates,On Site Guard,Other,Recreational Facilities,Trash Removal
Senior Community No
Tax ID 109-326-000-0002
Ownership Full Ownership
Energy Description Attic Vents,Ceiling Fans,Digital Program Thermostat,Energy Star Appliances,Radiant Attic Barrier
Acceptable Financing Cash Sale, Conventional, FHA, VA
Tax Rate 2.3379
Disclosures Sellers Disclosure
Listing Terms Cash Sale, Conventional, FHA, VA
Financing Cash Sale,Conventional,FHA,VA
Special Listing Condition Sellers Disclosure
Read Less
Want to know what your home might be worth? Contact us for a FREE valuation!

Our team is ready to help you sell your home for the highest possible price ASAP

Bought with RE/MAX Universal Vintage






