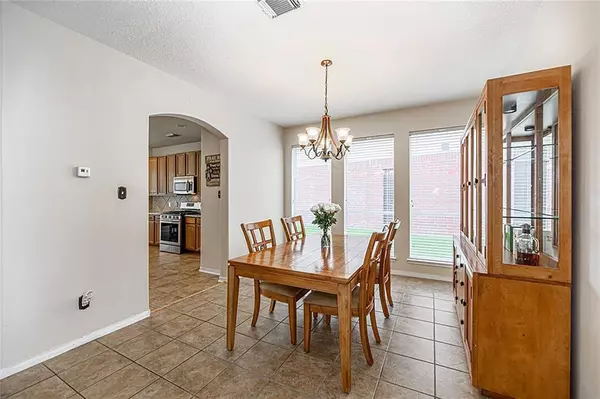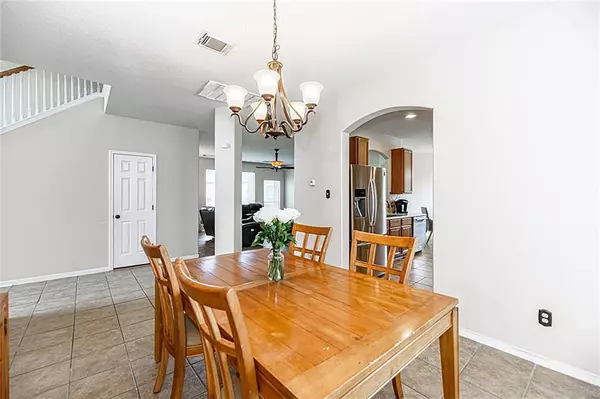$309,900
For more information regarding the value of a property, please contact us for a free consultation.
4142 Tree Mist CT Humble, TX 77346
4 Beds
2.1 Baths
3,114 SqFt
Key Details
Property Type Single Family Home
Listing Status Sold
Purchase Type For Sale
Square Footage 3,114 sqft
Price per Sqft $96
Subdivision Atascocita Forest Sec 20
MLS Listing ID 72955479
Sold Date 02/26/24
Style Traditional
Bedrooms 4
Full Baths 2
Half Baths 1
HOA Fees $45/ann
HOA Y/N 1
Year Built 2004
Annual Tax Amount $7,975
Tax Year 2023
Lot Size 6,206 Sqft
Acres 0.1425
Property Description
Discover the allure of this stunning 4-bedroom residence that blends luxury and functionality. The generously proportioned bedrooms boast ample space, complemented by expansive bathrooms and abundant natural light streaming in through large double-pane windows. The open-concept kitchen is a focal point, ideal for both entertaining guests and crafting your culinary masterpieces. Adorned with exquisite granite countertops and a tasteful tile backsplash, it exudes both style and practicality.
The harmonious combination of tile and carpet flooring throughout imparts a welcoming and snug ambiance to every corner of the home. Outside, a fenced backyard and inviting porch offer an idyllic retreat for leisure and relaxation. This residence is an embodiment of comfort and elegance, inviting you to seize the opportunity to make it yours. Schedule a viewing today and don't miss the chance to experience the epitome of refined living!
New HVAC - Both units - New Water Heater - New Doors
Location
State TX
County Harris
Area Atascocita South
Rooms
Bedroom Description Primary Bed - 1st Floor,Walk-In Closet
Other Rooms Breakfast Room, Den, Formal Dining, Formal Living, Gameroom Up
Master Bathroom Bidet, Primary Bath: Double Sinks, Primary Bath: Separate Shower
Kitchen Kitchen open to Family Room, Pantry
Interior
Interior Features Alarm System - Owned, Dryer Included, Fire/Smoke Alarm, Refrigerator Included, Washer Included
Heating Central Gas
Cooling Central Electric
Flooring Carpet, Tile
Fireplaces Number 1
Fireplaces Type Gaslog Fireplace
Exterior
Exterior Feature Back Yard Fenced, Sprinkler System
Garage Attached Garage
Garage Spaces 2.0
Garage Description Auto Garage Door Opener
Roof Type Composition
Street Surface Concrete
Private Pool No
Building
Lot Description Subdivision Lot
Faces North
Story 2
Foundation Slab
Lot Size Range 0 Up To 1/4 Acre
Water Water District
Structure Type Brick,Cement Board,Wood
New Construction No
Schools
Elementary Schools Whispering Pines Elementary School
Middle Schools Humble Middle School
High Schools Humble High School
School District 29 - Humble
Others
Senior Community No
Restrictions Deed Restrictions
Tax ID 125-750-002-0048
Energy Description Digital Program Thermostat,Energy Star Appliances,Energy Star/CFL/LED Lights
Acceptable Financing Cash Sale, Conventional, FHA, VA
Tax Rate 2.6562
Disclosures Sellers Disclosure
Listing Terms Cash Sale, Conventional, FHA, VA
Financing Cash Sale,Conventional,FHA,VA
Special Listing Condition Sellers Disclosure
Read Less
Want to know what your home might be worth? Contact us for a FREE valuation!

Our team is ready to help you sell your home for the highest possible price ASAP

Bought with Corcoran Genesis






