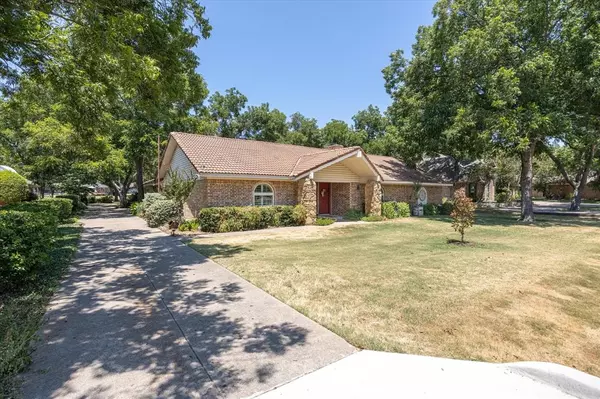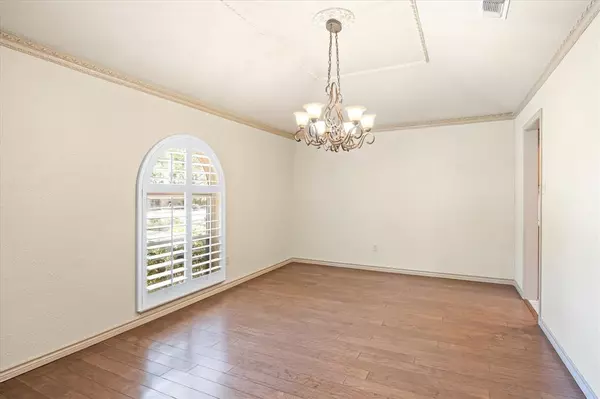$400,000
For more information regarding the value of a property, please contact us for a free consultation.
8906 Woodlawn Drive Granbury, TX 76049
3 Beds
3 Baths
2,821 SqFt
Key Details
Property Type Single Family Home
Sub Type Single Family Residence
Listing Status Sold
Purchase Type For Sale
Square Footage 2,821 sqft
Price per Sqft $141
Subdivision Pecan Plantation
MLS Listing ID 20385475
Sold Date 03/05/24
Style Traditional
Bedrooms 3
Full Baths 2
Half Baths 1
HOA Fees $199/mo
HOA Y/N Mandatory
Year Built 1975
Annual Tax Amount $3,794
Lot Size 0.413 Acres
Acres 0.413
Lot Dimensions 102x189x100x179
Property Description
Preferred Lender paid buydowns! Perfect golf course home on 16th tee! Kitchen & baths boast granite countertops & plantation shutters. 2,500 sq. ft. of stonework & wall. Relax & enjoy the trees & deer too. Plant shed for tools & supplies, storage by large garage. Primary bdrm is oasis, door to the patio. Primary bthm updated, step-in shower, safety bar, deep tub & towel warmer. Resort-like living on .41 of acre. 2,821 sq. ft. home provides room for a family or guests who won't want to leave this retreat-like haven. Working from home is a breeze in the office space. Pecan Plantation, access to Lake Granbury & Brazos River, 2 golf courses, 2 airstrips, sparkling pools, a marina, horse stables, archery range, campground, walking trails, and sports courts like pickleball, basketball, and tennis. Socialize at country club & community ctr or grocery store, gas station, bank, car wash, liquor store, restaurants, doctors, hair salon & more! See the example of savings on buydown offer!
Location
State TX
County Hood
Community Airport/Runway, Boat Ramp, Campground, Club House, Community Dock, Community Pool, Community Sprinkler, Curbs, Fishing, Fitness Center, Gated, Golf, Greenbelt, Guarded Entrance, Horse Facilities, Jogging Path/Bike Path, Lake, Marina, Park, Perimeter Fencing, Playground, Pool, Restaurant, Rv Parking, Sidewalks, Stable(S), Tennis Court(S), Other
Direction From Hwy 144 to Mambrino Hwy to back or south gate, stop at gate, go straight to the circle and across to continue on Wedgefield, then right on Woodlawn, house on right, sign on property.
Rooms
Dining Room 2
Interior
Interior Features Cable TV Available, Chandelier, Decorative Lighting, Granite Counters, High Speed Internet Available, Natural Woodwork, Paneling, Pantry, Vaulted Ceiling(s), Walk-In Closet(s), Wet Bar, Other
Heating Central, Electric, Fireplace(s)
Cooling Ceiling Fan(s), Central Air, Electric, Multi Units
Flooring Brick/Adobe, Carpet, Ceramic Tile, Combination, Hardwood, Stone, Wood
Fireplaces Number 1
Fireplaces Type Brick, Living Room, Raised Hearth, Wood Burning
Appliance Dishwasher, Disposal, Electric Cooktop, Electric Oven, Electric Water Heater
Heat Source Central, Electric, Fireplace(s)
Laundry Electric Dryer Hookup, Utility Room, Full Size W/D Area, Washer Hookup
Exterior
Exterior Feature Courtyard, Covered Patio/Porch, Lighting, Uncovered Courtyard
Garage Spaces 2.0
Fence Partial, Rock/Stone
Community Features Airport/Runway, Boat Ramp, Campground, Club House, Community Dock, Community Pool, Community Sprinkler, Curbs, Fishing, Fitness Center, Gated, Golf, Greenbelt, Guarded Entrance, Horse Facilities, Jogging Path/Bike Path, Lake, Marina, Park, Perimeter Fencing, Playground, Pool, Restaurant, RV Parking, Sidewalks, Stable(s), Tennis Court(s), Other
Utilities Available Asphalt, Cable Available, MUD Water, Outside City Limits, Sewer Available
Roof Type Concrete
Total Parking Spaces 2
Garage Yes
Building
Lot Description Interior Lot, Landscaped, Level, Lrg. Backyard Grass, Many Trees, On Golf Course, Park View, Subdivision
Story One
Foundation Slab
Level or Stories One
Structure Type Brick,Rock/Stone
Schools
Elementary Schools Mambrino
Middle Schools Acton
High Schools Granbury
School District Granbury Isd
Others
Ownership See Agent
Acceptable Financing Cash, Conventional, FHA, VA Loan
Listing Terms Cash, Conventional, FHA, VA Loan
Financing VA
Special Listing Condition Aerial Photo, Deed Restrictions, Survey Available
Read Less
Want to know what your home might be worth? Contact us for a FREE valuation!

Our team is ready to help you sell your home for the highest possible price ASAP

©2024 North Texas Real Estate Information Systems.
Bought with R. Raquel Harbin • HARBCO Realty






