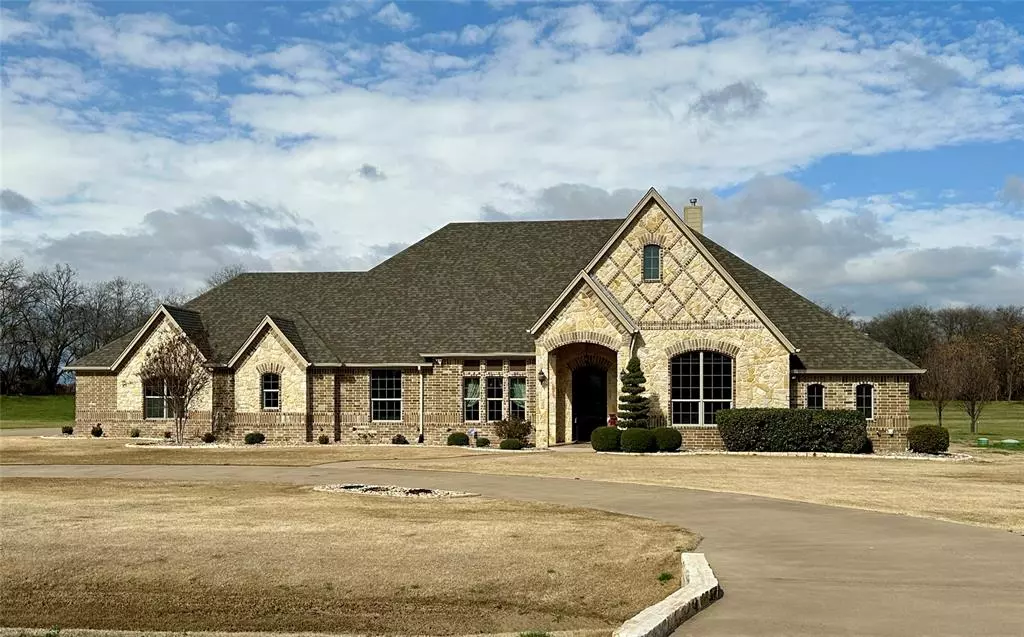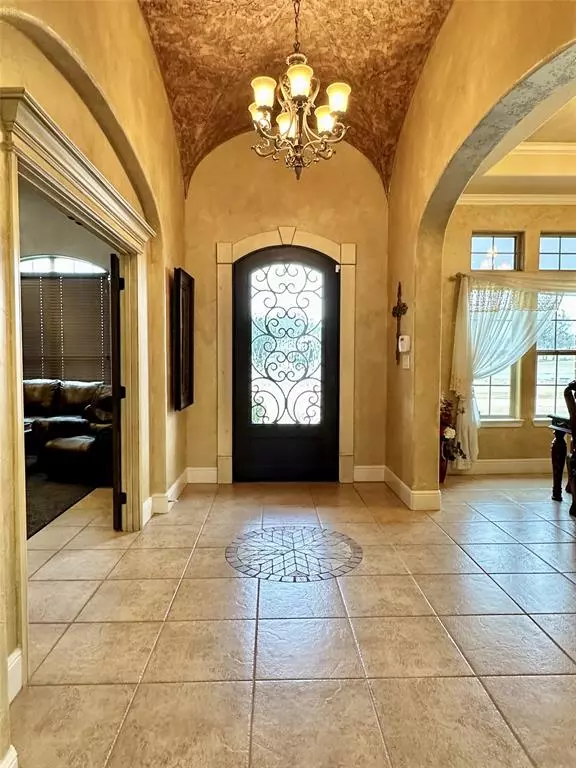$839,500
For more information regarding the value of a property, please contact us for a free consultation.
2104 Yucatan Drive Granbury, TX 76048
4 Beds
3 Baths
3,256 SqFt
Key Details
Property Type Single Family Home
Sub Type Single Family Residence
Listing Status Sold
Purchase Type For Sale
Square Footage 3,256 sqft
Price per Sqft $257
Subdivision The Peninsula On Lake Granbury
MLS Listing ID 20529064
Sold Date 03/11/24
Bedrooms 4
Full Baths 3
HOA Fees $37/ann
HOA Y/N Mandatory
Year Built 2009
Annual Tax Amount $6,591
Lot Size 2.688 Acres
Acres 2.688
Property Description
Minutes from the Square in perhaps Granbury's best neighborhood. 2.6 acre level lot zoned for horses, pool or RV Garage. Inspiring brick & stone executive home with exceptional custom carpentry and paint. Single story floor plan. Enviable media space or executive office. Neutral Saltillo style tile and dark hardwood floors frame beautiful paint and finishes throughout the multiple rooms. Gorgeous cabinetry. Wonderful island Kitchen partners with the large Living Room. Custom beamed ceilings, cabinetry and stone. Expansive Master Suite. Jetted tub and body spray shower. Expansive His & Her vanities. Secondary bedrooms all with walk-in closets. X-large Utility, plus Mud Room, plus multiple utility, coat, linen and pantry closets. Spectacular 24' deep 4-car garage flanked by a utility porch. X-large concrete pads for parking and guests. Over 650 sqft of covered, tiled, Outdoor Living with a complete gas fired outdoor kitchen, gas fireplace & exceptional views of this gorgeous property!
Location
State TX
County Hood
Community Boat Ramp
Direction See GPS
Rooms
Dining Room 2
Interior
Interior Features Cable TV Available, Cathedral Ceiling(s), Decorative Lighting, Double Vanity, Eat-in Kitchen, Granite Counters, High Speed Internet Available, Kitchen Island, Natural Woodwork, Open Floorplan, Pantry, Sound System Wiring, Vaulted Ceiling(s), Walk-In Closet(s)
Heating Central, Natural Gas
Cooling Ceiling Fan(s), Central Air, Electric
Flooring Tile, Wood
Fireplaces Number 2
Fireplaces Type Gas Logs, Living Room, Outside
Appliance Dishwasher, Disposal, Electric Oven, Electric Water Heater, Gas Cooktop, Microwave, Convection Oven, Plumbed For Gas in Kitchen, Water Softener
Heat Source Central, Natural Gas
Laundry Electric Dryer Hookup, Utility Room, Full Size W/D Area
Exterior
Exterior Feature Attached Grill, Barbecue, Built-in Barbecue, Covered Patio/Porch, Gas Grill, Rain Gutters, Outdoor Grill, Outdoor Kitchen, Outdoor Living Center
Garage Spaces 4.0
Fence Metal
Community Features Boat Ramp
Utilities Available Aerobic Septic, All Weather Road, Asphalt, Cable Available, Co-op Electric, Electricity Available, Individual Gas Meter, Septic, Underground Utilities
Roof Type Composition
Total Parking Spaces 4
Garage Yes
Building
Lot Description Acreage, Few Trees, Interior Lot, Landscaped, Level, Sprinkler System, Subdivision
Story One
Foundation Slab
Level or Stories One
Structure Type Brick,Rock/Stone
Schools
Middle Schools Granbury
High Schools Granbury
School District Granbury Isd
Others
Restrictions Architectural,Deed
Ownership of record
Financing Conventional
Read Less
Want to know what your home might be worth? Contact us for a FREE valuation!

Our team is ready to help you sell your home for the highest possible price ASAP

©2024 North Texas Real Estate Information Systems.
Bought with Katie Durham • Compass RE Texas, LLC






