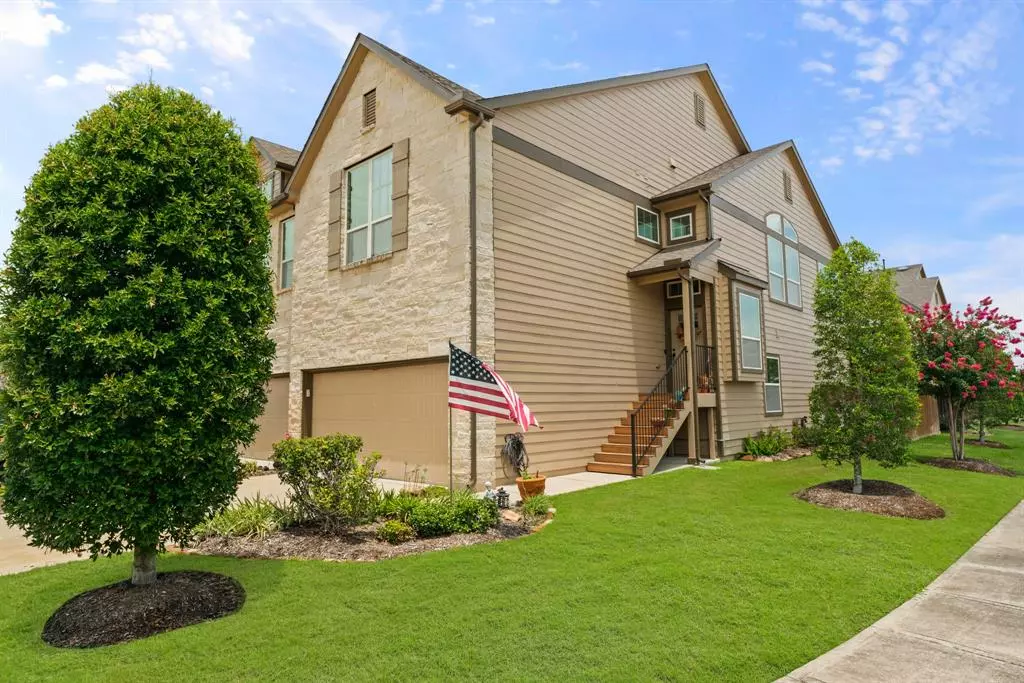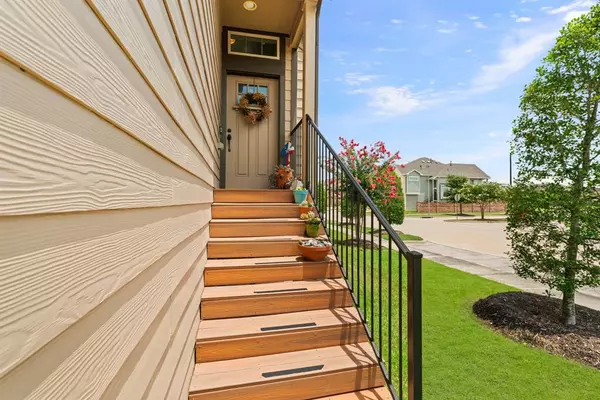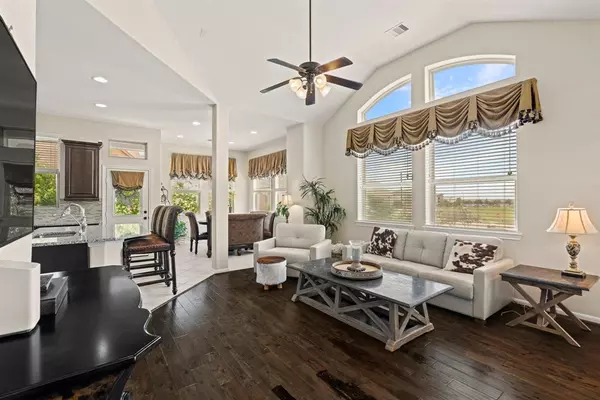$329,900
For more information regarding the value of a property, please contact us for a free consultation.
23310 Del Rosso ST Richmond, TX 77406
3 Beds
2.1 Baths
1,923 SqFt
Key Details
Property Type Townhouse
Sub Type Townhouse
Listing Status Sold
Purchase Type For Sale
Square Footage 1,923 sqft
Price per Sqft $166
Subdivision Lakes Of Bella Terra
MLS Listing ID 54870928
Sold Date 03/11/24
Style Traditional
Bedrooms 3
Full Baths 2
Half Baths 1
HOA Fees $250/ann
Year Built 2015
Annual Tax Amount $7,483
Tax Year 2022
Lot Size 3,018 Sqft
Property Description
Wonderful townhome with an excellent floor plan features 3 spacious bedrooms, 2 full bathrooms, half bath, & two car garage. Handsome floors flow throughout the living room, family room/flex room, primary bedroom & stairs giving the home a cohesive aesthetic. Open island kitchen features a convection gas range, rich toned cabinetry with complementing backsplash, & upgraded granite counters. The first floor is complete w/ two guest bedrooms, a game room, covered patio, & extended travertine patio area. Upstairs boasts a large owners retreat w/ ensuite bath & dual sinks, separate shower, jetted tub, walk in custom closet with wood floors. The second floor is comprised of the living room, kitchen, half bath, & laundry room with shelving & cabinetry. Home features surround sound, & full gutters. Epoxy garage floors also. Great location and community w/ wonderful amenities & easy access to Westpark Tollway, Grand Parkway, shopping, and much more!
Location
State TX
County Fort Bend
Area Fort Bend County North/Richmond
Rooms
Bedroom Description 1 Bedroom Down - Not Primary BR,1 Bedroom Up,Primary Bed - 2nd Floor
Other Rooms Breakfast Room, Family Room, Gameroom Down, Utility Room in House
Master Bathroom Half Bath, Primary Bath: Double Sinks, Primary Bath: Jetted Tub, Primary Bath: Separate Shower
Kitchen Island w/o Cooktop, Kitchen open to Family Room, Pantry
Interior
Interior Features Alarm System - Owned, Fire/Smoke Alarm, High Ceiling, Wired for Sound
Heating Central Electric
Cooling Central Electric
Flooring Laminate, Tile, Wood
Dryer Utilities 1
Laundry Utility Rm in House
Exterior
Exterior Feature Back Yard
Garage Attached Garage
Garage Spaces 2.0
Roof Type Composition
Street Surface Concrete,Curbs
Private Pool No
Building
Story 2
Unit Location On Corner
Entry Level Levels 1 and 2
Foundation Slab
Builder Name Chesmar
Water Water District
Structure Type Brick,Cement Board,Wood
New Construction No
Schools
Elementary Schools Hubenak Elementary School
Middle Schools Leaman Junior High School
High Schools Fulshear High School
School District 33 - Lamar Consolidated
Others
HOA Fee Include Exterior Building,Grounds,Recreational Facilities
Senior Community No
Tax ID 4777-28-002-0050-901
Acceptable Financing Cash Sale, Conventional, FHA, VA
Tax Rate 3.0802
Disclosures Mud, Sellers Disclosure
Listing Terms Cash Sale, Conventional, FHA, VA
Financing Cash Sale,Conventional,FHA,VA
Special Listing Condition Mud, Sellers Disclosure
Read Less
Want to know what your home might be worth? Contact us for a FREE valuation!

Our team is ready to help you sell your home for the highest possible price ASAP

Bought with eXp Realty LLC






