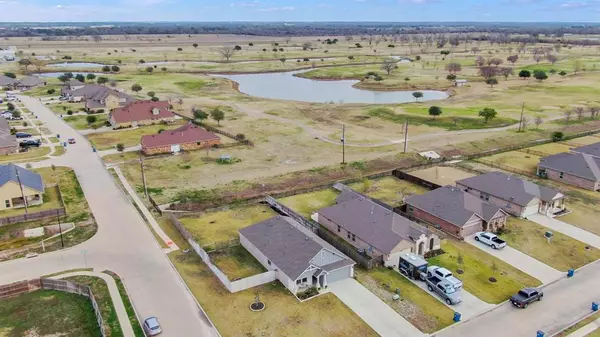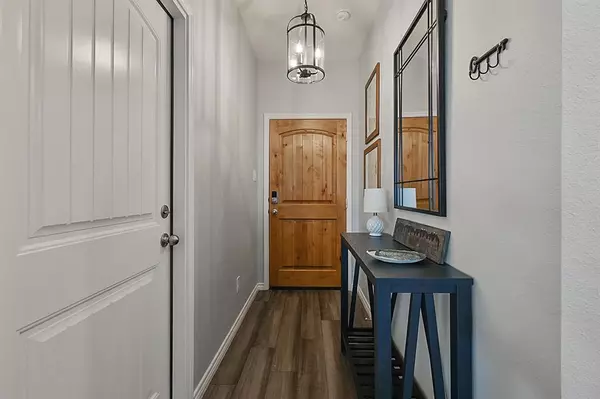$290,000
For more information regarding the value of a property, please contact us for a free consultation.
2305 Three Wood WAY Navasota, TX 77868
3 Beds
2 Baths
1,629 SqFt
Key Details
Property Type Single Family Home
Listing Status Sold
Purchase Type For Sale
Square Footage 1,629 sqft
Price per Sqft $173
Subdivision Pecan Lakes Estates Ph 3
MLS Listing ID 23699298
Sold Date 03/11/24
Style Traditional
Bedrooms 3
Full Baths 2
HOA Fees $16/ann
HOA Y/N 1
Year Built 2020
Annual Tax Amount $4,645
Tax Year 2023
Lot Size 0.261 Acres
Acres 0.2615
Property Description
Welcome to your dream home! This well-maintained one-owner home offers a perfect blend of comfort, style, and a touch of Texas charm. Nestled on a large corner lot, this 3-bed, 2-bath home boasts an open floor plan with views of the golf course that is adjacent to the community. This Energy Star Certified home has radiant barrier roof decking, a high efficiency HVAC system, LED lighting & smart home features including ring doorbell, smart thermostat & smart locks. Other features include durable vinyl plank flooring in the living areas, upgraded lighting & ceiling fans. The kitchen features granite countertops, stainless steel appliances, pendant lighting & ceramic tile backsplash. All appliances are included! The master bedroom is complemented by an oversize shower, dual sinks, and a spacious closet. Outside you will find a spacious yard meticulously landscaped with native Texas plants, and a covered front and back porch. Property has an assumable loan with a LOW rate!
Location
State TX
County Grimes
Rooms
Bedroom Description Split Plan,Walk-In Closet
Other Rooms 1 Living Area, Kitchen/Dining Combo
Master Bathroom Primary Bath: Double Sinks, Primary Bath: Shower Only, Secondary Bath(s): Tub/Shower Combo
Kitchen Breakfast Bar, Pantry
Interior
Interior Features Dryer Included, Fire/Smoke Alarm, Refrigerator Included, Washer Included
Heating Heat Pump
Cooling Central Electric
Flooring Carpet, Laminate
Exterior
Exterior Feature Back Yard Fenced, Covered Patio/Deck, Porch
Parking Features Attached Garage
Garage Spaces 2.0
Garage Description Auto Garage Door Opener, Double-Wide Driveway
Roof Type Composition
Private Pool No
Building
Lot Description Corner
Story 1
Foundation Slab
Lot Size Range 0 Up To 1/4 Acre
Sewer Public Sewer
Water Public Water
Structure Type Cement Board,Stone
New Construction No
Schools
Elementary Schools Brule Elementary School
Middle Schools Navasota Junior High
High Schools Navasota High School
School District 129 - Navasota
Others
HOA Fee Include Grounds
Senior Community No
Restrictions Deed Restrictions
Tax ID R76802
Energy Description Ceiling Fans,Digital Program Thermostat,HVAC>13 SEER,Insulated/Low-E windows,Insulation - Batt
Acceptable Financing Assumable 1st Lien, Cash Sale, Conventional, FHA, VA
Tax Rate 1.9578
Disclosures Sellers Disclosure
Green/Energy Cert Energy Star Qualified Home
Listing Terms Assumable 1st Lien, Cash Sale, Conventional, FHA, VA
Financing Assumable 1st Lien,Cash Sale,Conventional,FHA,VA
Special Listing Condition Sellers Disclosure
Read Less
Want to know what your home might be worth? Contact us for a FREE valuation!

Our team is ready to help you sell your home for the highest possible price ASAP

Bought with Non-MLS






