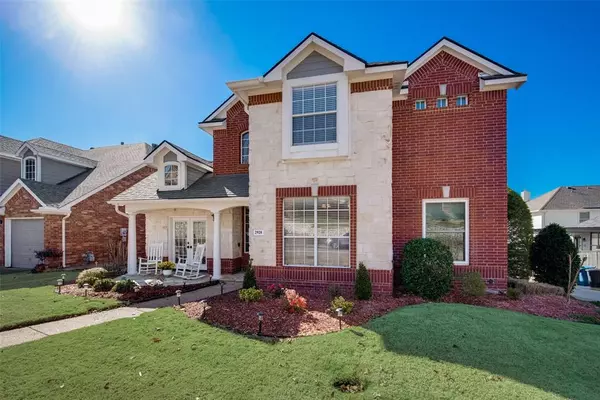$569,900
For more information regarding the value of a property, please contact us for a free consultation.
2928 Newport Drive Rockwall, TX 75032
5 Beds
4 Baths
3,007 SqFt
Key Details
Property Type Single Family Home
Sub Type Single Family Residence
Listing Status Sold
Purchase Type For Sale
Square Footage 3,007 sqft
Price per Sqft $189
Subdivision Newport Place
MLS Listing ID 20464601
Sold Date 03/18/24
Style Traditional
Bedrooms 5
Full Baths 3
Half Baths 1
HOA Y/N None
Year Built 1999
Annual Tax Amount $5,910
Lot Size 6,621 Sqft
Acres 0.152
Property Description
Classic sophistication & modern luxury in this completely updated 2-story traditional home. Updates include Hand-scraped hardwood floors, plantation shutters & decorative lighting. Gourmet Kitchen remodel features ss appliances, gas range w-gas cooktop & dble convection oven; Granite c-tops, built-in trash compactor & microwave, extended breakfast bar, built-in wine refrigerator & stone backsplash; walk-in pantry. Spacious living showcases remodeled fireplace w-gas logs, perfect for cozy evenings. Luxurious remodeled Primary Suite w-sitting area offers a separate shower w-updated tile work, rain shower head, clawfoot tub, wood floors, dual vanity, granite c-tops & a generous walk-in closet. Flexible Floor Plan- primary bedroom & separate study on first flr. & 4 bedrooms w-living area upstairs. Backyard retreat features large wood deck for dining & entertaining, lower flagstone living area for relaxation & back turfed yard. LOCATION! Walking distance to Harbor shops & restaurants
Location
State TX
County Rockwall
Direction Follow GPS, SIY
Rooms
Dining Room 1
Interior
Interior Features Built-in Features, Built-in Wine Cooler, Cable TV Available, Decorative Lighting, Dry Bar, Eat-in Kitchen, Flat Screen Wiring, Granite Counters, High Speed Internet Available
Heating Central, Fireplace(s), Natural Gas, Zoned
Cooling Ceiling Fan(s), Central Air, Electric, Zoned
Flooring Hardwood
Fireplaces Number 1
Fireplaces Type Gas Logs, Gas Starter, Living Room
Appliance Dishwasher, Disposal, Gas Range, Gas Water Heater, Microwave, Convection Oven, Double Oven, Plumbed For Gas in Kitchen
Heat Source Central, Fireplace(s), Natural Gas, Zoned
Laundry Electric Dryer Hookup, Full Size W/D Area, Washer Hookup
Exterior
Exterior Feature Covered Deck, Outdoor Living Center
Garage Spaces 2.0
Fence Wood
Utilities Available Alley, Cable Available, City Sewer, City Water, Curbs, Electricity Connected, Individual Gas Meter, Individual Water Meter
Roof Type Composition
Total Parking Spaces 2
Garage Yes
Building
Lot Description Cul-De-Sac, Few Trees, Interior Lot, Landscaped, Lrg. Backyard Grass, Sprinkler System, Subdivision
Story Two
Foundation Slab
Level or Stories Two
Structure Type Brick,Rock/Stone
Schools
Elementary Schools Dorothy Smith Pullen
Middle Schools Cain
High Schools Heath
School District Rockwall Isd
Others
Ownership Of Record
Acceptable Financing Cash, Conventional, FHA, VA Loan
Listing Terms Cash, Conventional, FHA, VA Loan
Financing FHA
Special Listing Condition Aerial Photo
Read Less
Want to know what your home might be worth? Contact us for a FREE valuation!

Our team is ready to help you sell your home for the highest possible price ASAP

©2024 North Texas Real Estate Information Systems.
Bought with Shannon Anderson • Keller Williams Rockwall






