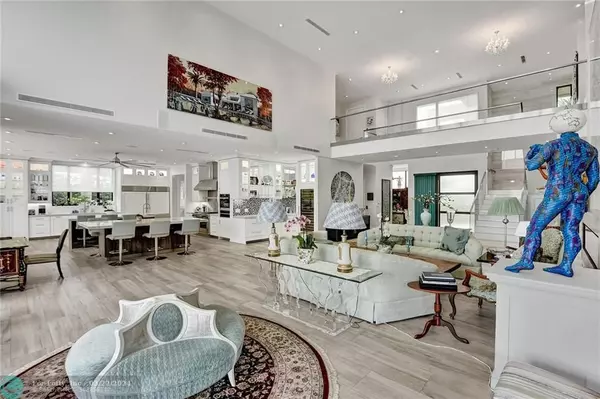$5,500,000
$5,799,000
5.2%For more information regarding the value of a property, please contact us for a free consultation.
2808 NE 26th Pl Fort Lauderdale, FL 33306
5 Beds
6 Baths
5,427 SqFt
Key Details
Sold Price $5,500,000
Property Type Single Family Home
Sub Type Single
Listing Status Sold
Purchase Type For Sale
Square Footage 5,427 sqft
Price per Sqft $1,013
Subdivision Coral Ridge Galt Add 1
MLS Listing ID F10388030
Sold Date 03/22/24
Style WF/Pool/Ocean Access
Bedrooms 5
Full Baths 5
Half Baths 2
Construction Status Resale
HOA Y/N No
Year Built 2018
Annual Tax Amount $62,493
Tax Year 2022
Lot Size 0.262 Acres
Property Description
Indulge in Luxury Living at this Exquisite Waterfront Coral Ridge Gem! Built in 2018, this Opulent Contemporary home has 5-bedrooms, 5-baths (+2 half baths). 5,427 sq ft of living area (6,109 total area) offers Tranquil Resort-Style living. 21-ft high ceilings in the living area plus the Gallery Bridge create a sense of openness and extravagance. Folding Sliding Glass Doors create a Harmonious Connection to the Outdoor Kitchen, Heated Pool and Spa. Chef's Kitchen features Double Islands, Butler's Pantry, Duel Dishwashers, Premium Appliances and Refrigeration. Extensive Balcony overlooking Pool and Waterway. Additional features include Elevator, 2 Primary Suites, 2 Laundry Rooms, Office, 3-car garage, Entire Home Generator and Natural Gas. New Seawall and Dock ensure durability.
Location
State FL
County Broward County
Area Ft Ldale Ne (3240-3270;3350-3380;3440-3450;3700)
Zoning RS-4.4
Rooms
Bedroom Description 2 Master Suites,At Least 1 Bedroom Ground Level,Master Bedroom Ground Level,Master Bedroom Upstairs
Other Rooms Den/Library/Office, Utility Room/Laundry
Dining Room Dining/Living Room, Kitchen Dining, Snack Bar/Counter
Interior
Interior Features First Floor Entry, Kitchen Island, Elevator, Fireplace, Volume Ceilings, Walk-In Closets, Wet Bar
Heating Central Heat
Cooling Air Purifier, Ceiling Fans, Central Cooling
Flooring Tile Floors
Equipment Automatic Garage Door Opener, Dishwasher, Disposal, Dryer, Elevator, Gas Range, Gas Water Heater, Icemaker, Microwave, Natural Gas, Refrigerator, Smoke Detector, Wall Oven, Washer
Furnishings Unfurnished
Exterior
Exterior Feature Barbecue, Built-In Grill, Exterior Lighting, Fruit Trees, Open Balcony, Outdoor Shower, Patio
Garage Attached
Garage Spaces 3.0
Pool Automatic Chlorination, Below Ground Pool, Hot Tub, Private Pool
Waterfront Description Canal Width 81-120 Feet
Water Access Y
Water Access Desc Private Dock,Unrestricted Salt Water Access
View Canal, Pool Area View
Roof Type Metal Roof
Private Pool No
Building
Lot Description Less Than 1/4 Acre Lot
Foundation Concrete Block Construction
Sewer Municipal Sewer
Water Municipal Water
Construction Status Resale
Schools
Elementary Schools Bayview
Middle Schools Sunrise
High Schools Fort Lauderdale
Others
Pets Allowed No
Senior Community Unverified
Restrictions No Restrictions
Acceptable Financing Cash, Conventional
Membership Fee Required No
Listing Terms Cash, Conventional
Special Listing Condition As Is
Read Less
Want to know what your home might be worth? Contact us for a FREE valuation!

Our team is ready to help you sell your home for the highest possible price ASAP

Bought with Florida Luxurious Properties






