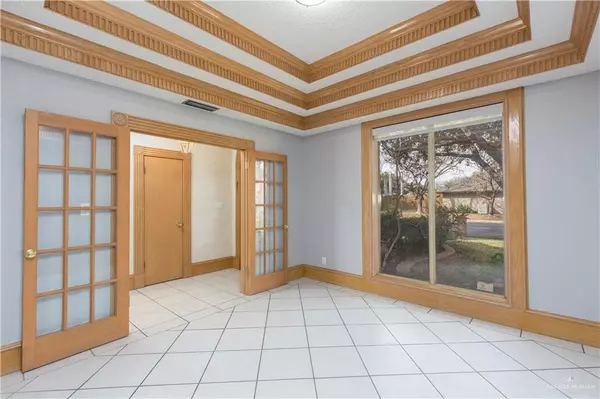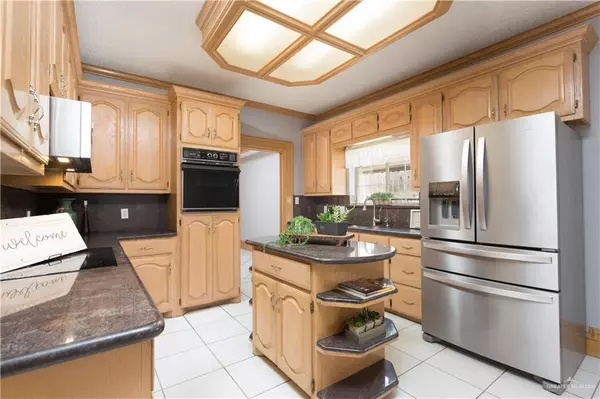$390,000
For more information regarding the value of a property, please contact us for a free consultation.
6120 N Cynthia ST Mcallen, TX 78504
4 Beds
3 Baths
2,442 SqFt
Key Details
Property Type Single Family Home
Sub Type Single Family Residence
Listing Status Sold
Purchase Type For Sale
Square Footage 2,442 sqft
Subdivision The Country Place #1
MLS Listing ID 424242
Sold Date 03/18/24
Bedrooms 4
Full Baths 3
HOA Fees $15/ann
HOA Y/N Yes
Originating Board Greater McAllen
Year Built 1987
Annual Tax Amount $6,601
Tax Year 2023
Lot Size 7,896 Sqft
Acres 0.1813
Property Description
Charming Home in Country Place with Pool and Spacious Living Areas...Welcome to your dream home in the desirable Country Place neighborhood, just a short walk away from Gonzales Elementary/park. The large, well-lit living room is perfect for entertaining, boasting a wet bar. It opens up to a covered patio and a sparkling pool, creating an inviting space for gatherings. The eat-in kitchen allows your guests to watch you cook or serve in the formal dining room, which can double as a second living space. Enjoy the luxury of a huge master bedroom with a separate sitting or office area. The remodeled master bath features double sinks, a sit-down vanity for her, a large jetted garden tub, a walk-in shower, and his/hers closets, providing a perfect retreat. The 4th bedroom, strategically placed on the other side of the house, offers flexibility for various purposes, such as a guest room or home office. Extra security is ensured with a rear entry garage and an automatic gate to the alley.
Location
State TX
County Hidalgo
Community Curbs, Sidewalks, Street Lights
Rooms
Dining Room Living Area(s): 2
Interior
Interior Features Entrance Foyer, Countertops (Granite), Ceiling Fan(s), Central Vacuum, Crown/Cove Molding, Decorative/High Ceilings, Microwave, Walk-In Closet(s)
Heating Central, Electric
Cooling Central Air, Electric
Flooring Carpet, Porcelain Tile, Tile
Equipment Audio/Video Wiring
Appliance Electric Water Heater, Water Heater (In Garage), Smooth Electric Cooktop, Dishwasher, Disposal, Microwave, Oven-Single, Refrigerator
Laundry Laundry Room
Exterior
Exterior Feature Mature Trees, Motorized Gate, Sprinkler System
Garage Spaces 2.0
Fence Privacy, Wood
Pool In Ground, Other Cleaning System, Outdoor Pool
Community Features Curbs, Sidewalks, Street Lights
Utilities Available Cable Available
Waterfront No
View Y/N No
Roof Type Composition Shingle
Total Parking Spaces 2
Garage Yes
Private Pool true
Building
Lot Description Alley, Sidewalks, Sprinkler System
Faces North on Col. Rowe past Dove. Turn right on Jay St. At the dead end turn right and its is the second house on the left.
Story 1
Foundation Slab
Sewer City Sewer
Water Private Well
Structure Type Brick
New Construction No
Schools
Elementary Schools Gonzalez
Middle Schools Cathey
High Schools Memorial H.S.
Others
Tax ID T305501000002100
Security Features Security System
Read Less
Want to know what your home might be worth? Contact us for a FREE valuation!

Our team is ready to help you sell your home for the highest possible price ASAP






