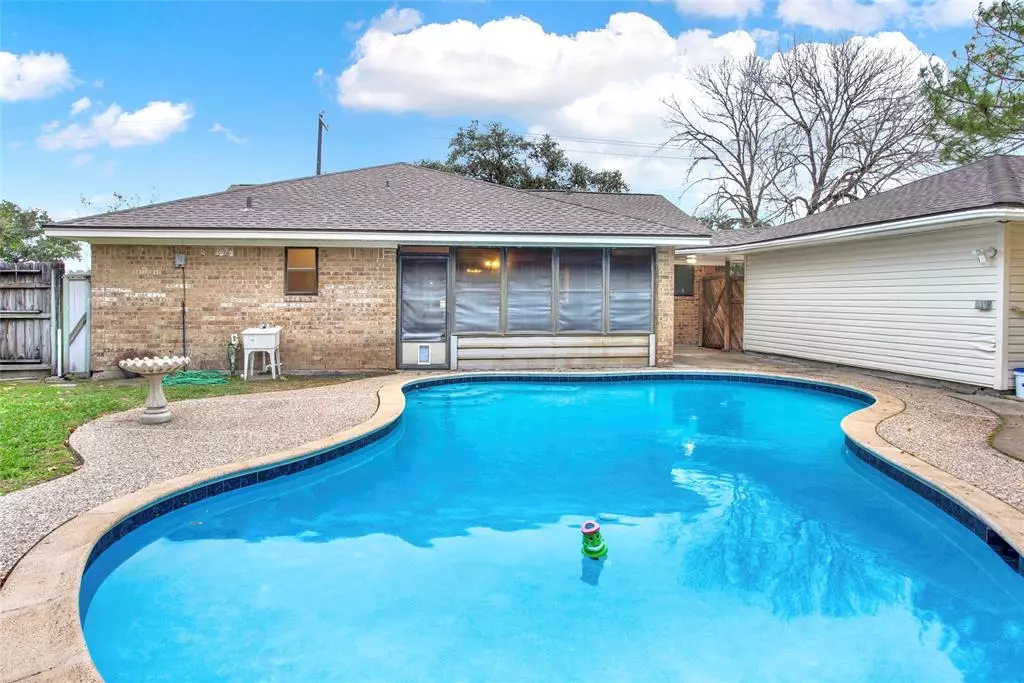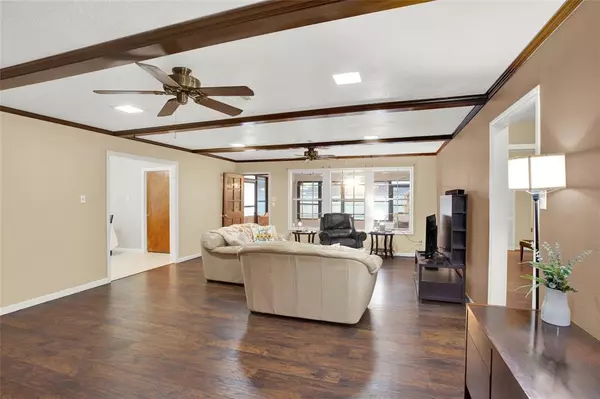$282,900
For more information regarding the value of a property, please contact us for a free consultation.
2325 Westpark DR Alvin, TX 77511
4 Beds
2 Baths
2,333 SqFt
Key Details
Property Type Single Family Home
Listing Status Sold
Purchase Type For Sale
Square Footage 2,333 sqft
Price per Sqft $121
Subdivision Brighton Place Sec 1 Alvin
MLS Listing ID 41696998
Sold Date 04/04/24
Style Traditional
Bedrooms 4
Full Baths 2
Year Built 1977
Annual Tax Amount $8,069
Tax Year 2023
Lot Size 0.258 Acres
Acres 0.2583
Property Description
Discover Your Oasis in Alvin at 2325 Westpark Dr! This 3-5 bedroom gem, situated on a spacious lot of over 10,000 sq ft, offers a perfect blend of convenience and leisure. Located within walking distance to Pearson Park, Alvin Elementary, and Alvin Junior High, this home boasts not only a prime location but also privacy with no front neighbors. Inside, enjoy the newly painted primary bedroom and dining room, a recently refreshed kitchen with newly painted cabinets, and a brand new roof. But that's not all – step into your backyard to find a delightful pool, perfect for creating memories. Additionally, a detached space with it's own entrance, for whatever your heart may desire! Ready to make this your dream home?
Location
State TX
County Brazoria
Area Alvin South
Rooms
Bedroom Description All Bedrooms Down,En-Suite Bath,Primary Bed - 1st Floor,Walk-In Closet
Other Rooms 1 Living Area, Breakfast Room, Guest Suite, Home Office/Study, Kitchen/Dining Combo, Living Area - 1st Floor, Quarters/Guest House
Master Bathroom Primary Bath: Tub/Shower Combo, Secondary Bath(s): Tub/Shower Combo, Vanity Area
Den/Bedroom Plus 5
Kitchen Breakfast Bar
Interior
Interior Features Crown Molding, Fire/Smoke Alarm, High Ceiling
Heating Central Gas
Cooling Central Electric
Flooring Tile, Vinyl, Vinyl Plank
Fireplaces Number 1
Fireplaces Type Gas Connections, Wood Burning Fireplace
Exterior
Exterior Feature Back Green Space, Back Yard, Back Yard Fenced, Covered Patio/Deck, Detached Gar Apt /Quarters, Fully Fenced, Patio/Deck
Garage Detached Garage, Oversized Garage
Garage Spaces 2.0
Pool In Ground
Roof Type Composition
Private Pool Yes
Building
Lot Description Subdivision Lot
Faces North,East,Northeast
Story 1
Foundation Slab
Lot Size Range 1/4 Up to 1/2 Acre
Sewer Public Sewer
Water Public Water
Structure Type Brick,Vinyl,Wood
New Construction No
Schools
Elementary Schools Alvin Elementary School
Middle Schools Alvin Junior High School
High Schools Alvin High School
School District 3 - Alvin
Others
Senior Community No
Restrictions Deed Restrictions
Tax ID 2194-0012-000
Energy Description Ceiling Fans
Acceptable Financing Cash Sale, Conventional, FHA, VA
Tax Rate 2.743
Disclosures Sellers Disclosure
Listing Terms Cash Sale, Conventional, FHA, VA
Financing Cash Sale,Conventional,FHA,VA
Special Listing Condition Sellers Disclosure
Read Less
Want to know what your home might be worth? Contact us for a FREE valuation!

Our team is ready to help you sell your home for the highest possible price ASAP

Bought with Kimberly Kibbe Properties






