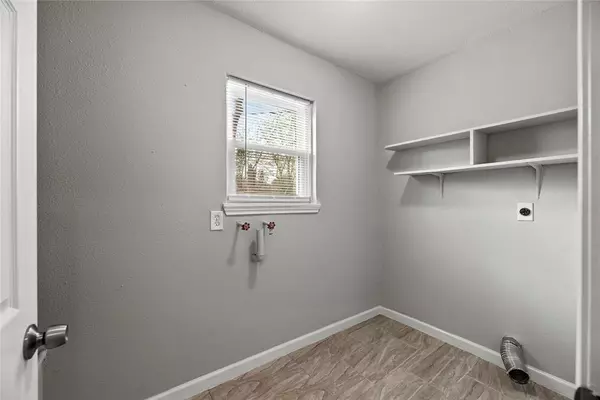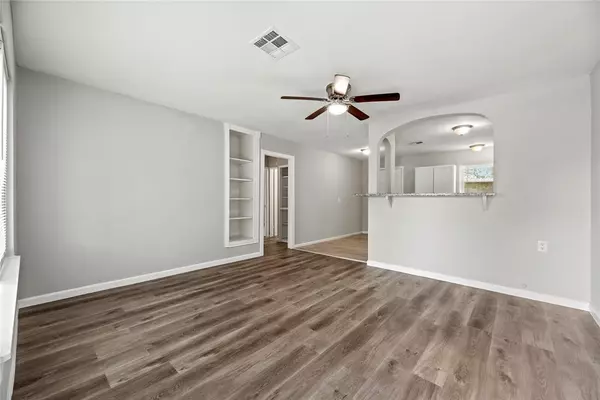$185,000
For more information regarding the value of a property, please contact us for a free consultation.
5526 Thrush DR Houston, TX 77033
4 Beds
2 Baths
1,300 SqFt
Key Details
Property Type Single Family Home
Listing Status Sold
Purchase Type For Sale
Square Footage 1,300 sqft
Price per Sqft $135
Subdivision Inwood Terrace
MLS Listing ID 14585847
Sold Date 04/09/24
Style Traditional
Bedrooms 4
Full Baths 2
Year Built 1949
Annual Tax Amount $3,175
Tax Year 2023
Lot Size 6,242 Sqft
Acres 0.1433
Property Description
Schedule to see this exceptional 4-bed, 2-bath remodeled home in the well desired community of Inwood Terrace. No HOA, LOW TAX RATE and wonderfully located to dining, shopping, the med center, downtown as well as major roadways make this home a must see. A beautiful open floor plan that has recently been painted (2024), had double paned windows installed (2024), new garbage disposal (2024) and additional insulation installed (2024). Other updates include: Foundation Repair with 24 exterior pilings that comes with a transferable warranty (2020), Composition Roof (2020), HVAC with new duct work (2020), Electrical Panel (2020), Electric Water Heater (2020), New Kitchen appliances (2020) and Updated Plumbing (2020). This beautiful home has been renovated with tasteful appointments and is perfect for a family or investor to make their own. Large yard space awaits you outside! This home is turn key ready and available for a quick close! Put this one at the top of your showing list!!
Location
State TX
County Harris
Area Medical Center South
Rooms
Bedroom Description All Bedrooms Down,Primary Bed - 1st Floor,Split Plan
Other Rooms Family Room, Kitchen/Dining Combo, Utility Room in House
Master Bathroom Primary Bath: Shower Only, Secondary Bath(s): Tub/Shower Combo
Kitchen Breakfast Bar, Kitchen open to Family Room
Interior
Interior Features Fire/Smoke Alarm, Window Coverings
Heating Central Electric
Cooling Central Electric
Flooring Carpet, Tile, Vinyl
Exterior
Exterior Feature Back Yard, Fully Fenced
Garage Description Double-Wide Driveway
Roof Type Composition
Street Surface Concrete,Curbs,Gutters
Private Pool No
Building
Lot Description Subdivision Lot
Story 1
Foundation Slab
Lot Size Range 0 Up To 1/4 Acre
Sewer Public Sewer
Water Public Water
Structure Type Cement Board,Wood
New Construction No
Schools
Elementary Schools Woodson Elementary School
Middle Schools Thomas Middle School
High Schools Worthing High School
School District 27 - Houston
Others
Senior Community No
Restrictions Unknown
Tax ID 083-169-000-0015
Energy Description Ceiling Fans,Digital Program Thermostat,High-Efficiency HVAC,Insulated/Low-E windows,Insulation - Batt
Tax Rate 2.0148
Disclosures Sellers Disclosure
Special Listing Condition Sellers Disclosure
Read Less
Want to know what your home might be worth? Contact us for a FREE valuation!

Our team is ready to help you sell your home for the highest possible price ASAP

Bought with Energy Realty






