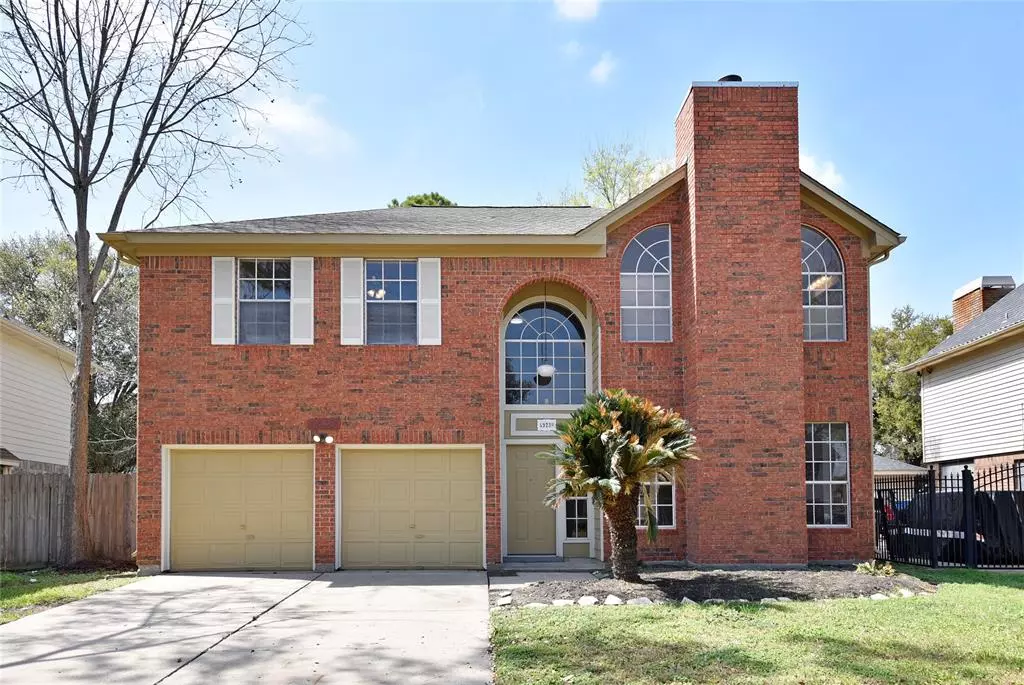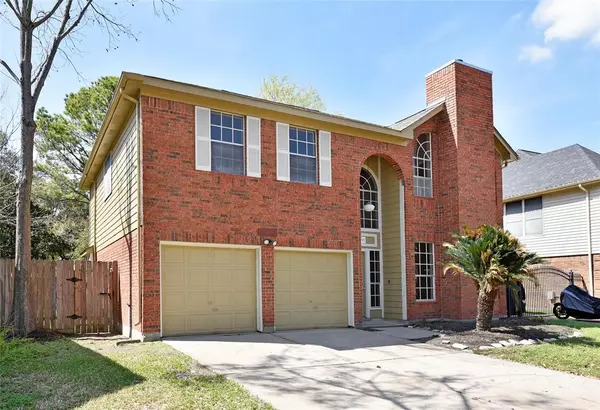$298,000
For more information regarding the value of a property, please contact us for a free consultation.
5923 E Stoneygrove LOOP Houston, TX 77084
4 Beds
2.1 Baths
2,260 SqFt
Key Details
Property Type Single Family Home
Listing Status Sold
Purchase Type For Sale
Square Footage 2,260 sqft
Price per Sqft $141
Subdivision Charlestown Colony Sec 02
MLS Listing ID 86034425
Sold Date 04/12/24
Style Other Style
Bedrooms 4
Full Baths 2
Half Baths 1
HOA Fees $36/ann
HOA Y/N 1
Year Built 1988
Annual Tax Amount $5,943
Tax Year 2023
Lot Size 6,014 Sqft
Acres 0.1381
Property Description
2260 Square feet. 4 Bedrooms (all upstairs). 2 1/2 baths. This delightful house is nestled in a serene neighborhood. With its spacious layout and thoughtful design, this home offers comfort and convenience for families and individuals alike. Generous living area seamlessly connects to the dining space. New paint inside and outside. Updated Kitchen: New flooring and granite counter, new gas cooktop, ample storage, and a breakfast nook. Primary bedroom has fully renovated walk-in shower. New carpet in bedrooms. An Outdoor Oasis for entertainment or relaxation under large covered porch/patio with no neighbors in back. It's close to schools, parks, shopping centers and major highways. Don't miss out on this opportunity to make this home your sweet home. New roof replaced Aug 2020.
Location
State TX
County Harris
Area Eldridge North
Rooms
Bedroom Description All Bedrooms Up
Other Rooms Living/Dining Combo
Interior
Heating Central Gas
Cooling Central Electric
Fireplaces Number 1
Exterior
Garage Attached Garage
Garage Spaces 2.0
Roof Type Composition
Private Pool No
Building
Lot Description Subdivision Lot
Story 2
Foundation Slab
Lot Size Range 0 Up To 1/4 Acre
Water Water District
Structure Type Brick,Cement Board
New Construction No
Schools
Elementary Schools Horne Elementary School
Middle Schools Truitt Middle School
High Schools Cypress Falls High School
School District 13 - Cypress-Fairbanks
Others
Senior Community No
Restrictions Deed Restrictions
Tax ID 116-640-001-0005
Acceptable Financing Cash Sale, Conventional, FHA
Tax Rate 2.2031
Disclosures Mud, Owner/Agent, Sellers Disclosure
Listing Terms Cash Sale, Conventional, FHA
Financing Cash Sale,Conventional,FHA
Special Listing Condition Mud, Owner/Agent, Sellers Disclosure
Read Less
Want to know what your home might be worth? Contact us for a FREE valuation!

Our team is ready to help you sell your home for the highest possible price ASAP

Bought with Annoura Realty Group, LLC






