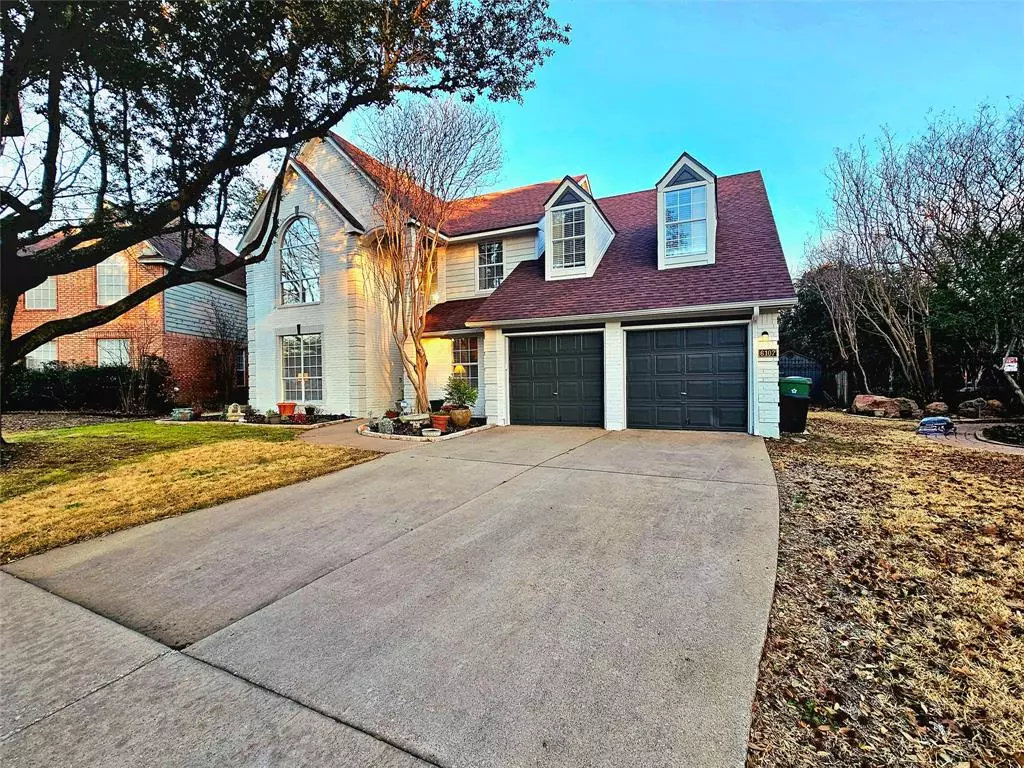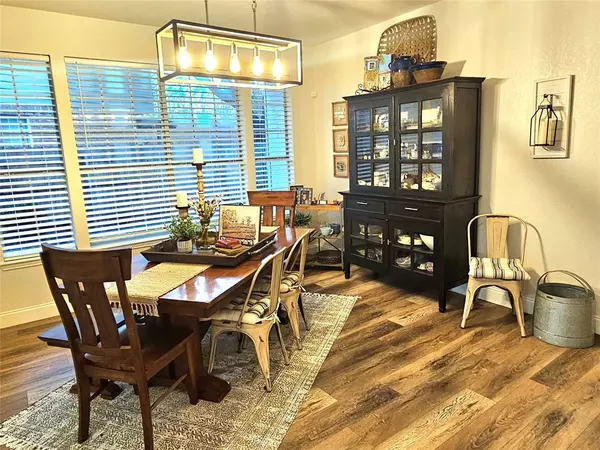$530,000
For more information regarding the value of a property, please contact us for a free consultation.
6107 Pinwood Circle Arlington, TX 76001
4 Beds
4 Baths
3,859 SqFt
Key Details
Property Type Single Family Home
Sub Type Single Family Residence
Listing Status Sold
Purchase Type For Sale
Square Footage 3,859 sqft
Price per Sqft $137
Subdivision Edgewood East
MLS Listing ID 20523474
Sold Date 04/12/24
Style Contemporary/Modern
Bedrooms 4
Full Baths 3
Half Baths 1
HOA Y/N None
Year Built 1990
Annual Tax Amount $11,019
Lot Size 9,016 Sqft
Acres 0.207
Property Description
GORGEOUS Home in the coveted Mansfield ISD, this home has MANY new features and upgrades even since last purchase. Complete exterior paint, which updated the whole look of the home, roof replaced 2022, a few windows replaced, 2 new HVAC units installed for stronger service, upgraded blinds in all desired windows, new microwave, shower glass in the master bathroom, just to name a few. This lovely home offers 4 living rooms, optional game room or extra in-law suite living area. The upstairs den has a mini kitchen with a sink and cabinets. Loads of closet space and a tremendous walk out attic space for storage, could be finished out for even more living area! One of the upstairs bedrooms is lined with book shelves, and easily accessible as a second office, home school room, or library. Private home office downstairs, formal dining area as well as an eat in kitchen. You will love the open concept this home has to offer, it is a MUST SEE! Buyer and buyer's agent to verify all information.
Location
State TX
County Tarrant
Community Curbs, Greenbelt, Jogging Path/Bike Path, Park, Other
Direction From I-20 E, exit onto S Bowen Rd toward W Sublett Rd, turn Right off W Sublett onto Fox Hunt Dr, left onto Pinwood Cr. 6107, white brick home
Rooms
Dining Room 3
Interior
Interior Features Cable TV Available, Decorative Lighting, Dry Bar, Eat-in Kitchen, Flat Screen Wiring, High Speed Internet Available, Open Floorplan, Pantry, Smart Home System, Walk-In Closet(s), Wired for Data, In-Law Suite Floorplan
Heating Natural Gas
Cooling Ceiling Fan(s), Central Air, Electric
Flooring Carpet, Ceramic Tile, Laminate
Fireplaces Number 1
Fireplaces Type Family Room, Gas Starter, Wood Burning
Appliance Dishwasher, Disposal, Electric Cooktop, Electric Oven, Microwave, Vented Exhaust Fan
Heat Source Natural Gas
Laundry Electric Dryer Hookup, Utility Room, Full Size W/D Area
Exterior
Exterior Feature Covered Patio/Porch, Rain Gutters, Lighting, Private Entrance, Private Yard, Storage
Garage Spaces 2.0
Fence Back Yard, Fenced, Privacy, Wood, Wrought Iron
Community Features Curbs, Greenbelt, Jogging Path/Bike Path, Park, Other
Utilities Available Cable Available, City Sewer, City Water, Curbs, Phone Available, Underground Utilities
Waterfront Description Creek
Roof Type Composition,Shingle
Total Parking Spaces 2
Garage Yes
Building
Lot Description Brush, Few Trees, Interior Lot, Landscaped, Lrg. Backyard Grass, Many Trees, Sprinkler System, Subdivision
Story Two
Foundation Slab
Level or Stories Two
Structure Type Brick,Siding
Schools
Elementary Schools Carol Holt
Middle Schools Howard
High Schools Summit
School District Mansfield Isd
Others
Ownership Tax Records
Acceptable Financing Cash, Conventional, VA Loan
Listing Terms Cash, Conventional, VA Loan
Financing Cash
Special Listing Condition Aerial Photo, Survey Available, Utility Easement
Read Less
Want to know what your home might be worth? Contact us for a FREE valuation!

Our team is ready to help you sell your home for the highest possible price ASAP

©2024 North Texas Real Estate Information Systems.
Bought with Hannah Mclain • CENTURY 21 Judge Fite Co.






