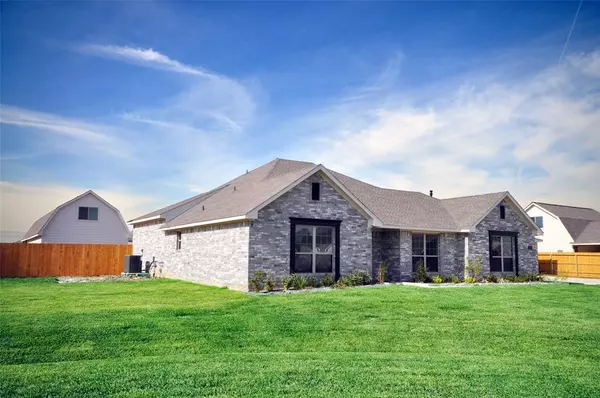$414,150
For more information regarding the value of a property, please contact us for a free consultation.
3408 San Lucas League City, TX 77539
3 Beds
2 Baths
2,527 SqFt
Key Details
Property Type Single Family Home
Listing Status Sold
Purchase Type For Sale
Square Footage 2,527 sqft
Price per Sqft $164
Subdivision Pedregal
MLS Listing ID 73066854
Sold Date 04/12/24
Style Traditional
Bedrooms 3
Full Baths 2
HOA Fees $37/ann
HOA Y/N 1
Year Built 2023
Tax Year 2023
Lot Size 0.360 Acres
Property Description
Cervelle Homes - Plan 322-The Magic Plan. Beautiful Home in Pedregal Subdivision. This home includes the standard open cell spray foam insulation, hi eff. Trane HVAC with chronotherm control, and in-system dehumidifier. The kitchen features built in self cleaning oven, omegastone counters, Ceramic tile floors and back splash. Master dual vanities, and large shower. 3 Car detached garage with a a 20x30 Porte Cohere out front. Stop in for a tour you will find it is well worth the visit!
Location
State TX
County Galveston
Area League City
Rooms
Bedroom Description All Bedrooms Down
Other Rooms Breakfast Room, Family Room, Formal Dining, Home Office/Study, Utility Room in House
Master Bathroom Primary Bath: Double Sinks, Primary Bath: Shower Only, Secondary Bath(s): Double Sinks
Den/Bedroom Plus 4
Kitchen Breakfast Bar, Kitchen open to Family Room, Walk-in Pantry
Interior
Interior Features Fire/Smoke Alarm
Heating Central Gas
Cooling Central Electric
Flooring Carpet, Tile, Vinyl
Fireplaces Number 1
Fireplaces Type Gaslog Fireplace
Exterior
Exterior Feature Back Yard, Back Yard Fenced, Patio/Deck
Garage Detached Garage, Oversized Garage
Garage Spaces 3.0
Carport Spaces 3
Garage Description Porte-Cochere
Roof Type Composition
Street Surface Concrete
Private Pool No
Building
Lot Description Subdivision Lot
Faces East
Story 1
Foundation Slab
Lot Size Range 1/4 Up to 1/2 Acre
Builder Name Cervelle Homes
Sewer Public Sewer
Water Public Water
Structure Type Brick,Cement Board
New Construction Yes
Schools
Elementary Schools Lobit Elementary School
Middle Schools Lobit Middle School
High Schools Dickinson High School
School District 17 - Dickinson
Others
Senior Community No
Restrictions Deed Restrictions
Tax ID NA
Ownership Full Ownership
Energy Description Digital Program Thermostat,High-Efficiency HVAC,HVAC>13 SEER,Insulated/Low-E windows,Insulation - Spray-Foam,Other Energy Features
Acceptable Financing Cash Sale, Conventional, FHA, VA
Tax Rate 2.35
Disclosures No Disclosures
Green/Energy Cert Home Energy Rating/HERS, Other Energy Report
Listing Terms Cash Sale, Conventional, FHA, VA
Financing Cash Sale,Conventional,FHA,VA
Special Listing Condition No Disclosures
Read Less
Want to know what your home might be worth? Contact us for a FREE valuation!

Our team is ready to help you sell your home for the highest possible price ASAP

Bought with Christopher Schirmer, REALTOR






