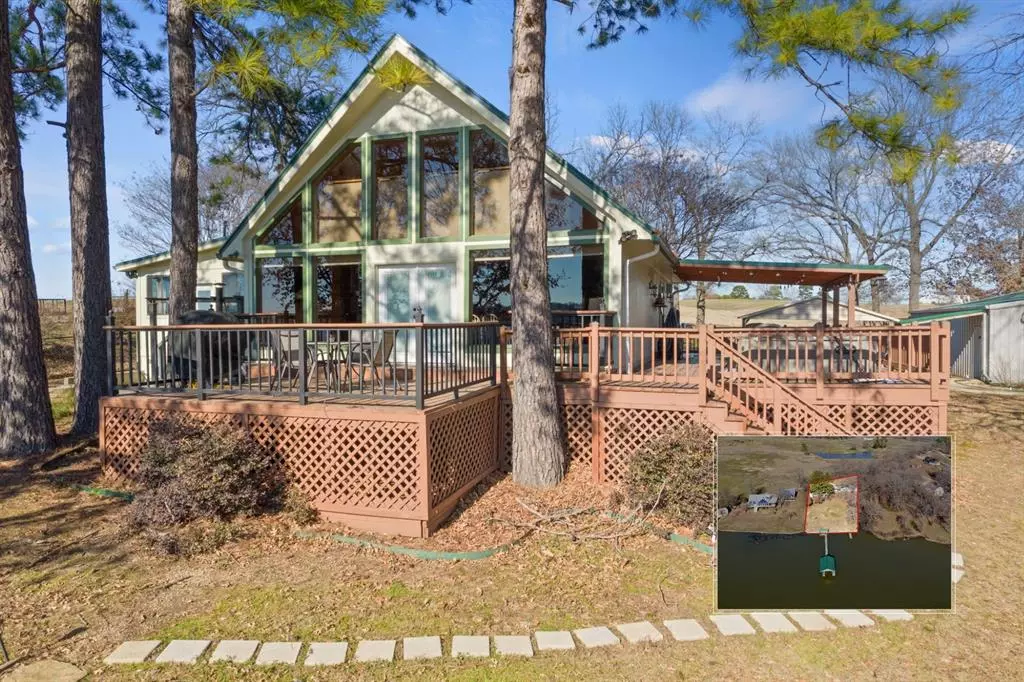$699,000
For more information regarding the value of a property, please contact us for a free consultation.
597 SE CR 4215 Mount Vernon, TX 75457
3 Beds
3 Baths
1,792 SqFt
Key Details
Property Type Single Family Home
Sub Type Single Family Residence
Listing Status Sold
Purchase Type For Sale
Square Footage 1,792 sqft
Price per Sqft $390
Subdivision Dogwood Landing
MLS Listing ID 20529368
Sold Date 04/26/24
Bedrooms 3
Full Baths 3
HOA Y/N None
Year Built 1985
Lot Size 1.155 Acres
Acres 1.155
Property Description
Charming waterfront home with no HOA! This 3 bed, 3 bath sits on over an acre on in a deep, secluded cove. Boasting almost 1800 sq ft of living space, including a bunk room in the basement, there is plenty of space for all your family and friends. The huge windows in the living room allow ample sunlight and a great view of the lake. In the spacious primary ensuite you'll find plenty of space for a sitting area and a large window to enjoy the lake view, a walk-in closet, dual sinks, and a tile shower. You will absolutely love the gorgeous view from the back deck! Other features include: a one slip boathouse with a covered lounging area as well as a 2000 sq ft shop, currently being utilized as a game room, complete with 3 roll up doors, boat storage, and concrete floors. Whether you are looking to live the lake life full time, enjoy a weekend getaway, or invest in a short term rental property, this is the place for you! Call to schedule a showing before it's gone!
Location
State TX
County Franklin (tx)
Direction From Mt. Pleasant, take Monticello Rd for approximately 9 miles, turn right onto CR 2910, turn left onto CR SE 4215, property on the left (SIY)
Rooms
Dining Room 1
Interior
Interior Features Eat-in Kitchen, Open Floorplan
Heating Central, Electric
Cooling Central Air, Electric
Appliance Dishwasher, Electric Range, Microwave, Refrigerator
Heat Source Central, Electric
Laundry Full Size W/D Area
Exterior
Carport Spaces 2
Fence Chain Link, Partial
Utilities Available Co-op Electric, Co-op Water
Waterfront 1
Waterfront Description Lake Front
Roof Type Metal
Total Parking Spaces 2
Garage No
Building
Lot Description Subdivision
Story Multi/Split
Foundation Pillar/Post/Pier
Level or Stories Multi/Split
Structure Type Siding
Schools
Elementary Schools Mt Vernon
Middle Schools Mt Vernon
High Schools Mt Vernon
School District Mount Vernon Isd
Others
Restrictions Deed
Ownership Jason Mitchell ETAL
Acceptable Financing Cash, Conventional, Other
Listing Terms Cash, Conventional, Other
Financing Cash
Special Listing Condition Aerial Photo
Read Less
Want to know what your home might be worth? Contact us for a FREE valuation!

Our team is ready to help you sell your home for the highest possible price ASAP

©2024 North Texas Real Estate Information Systems.
Bought with Jordyn Whitney Rolf • Mayben Realty, LLC






