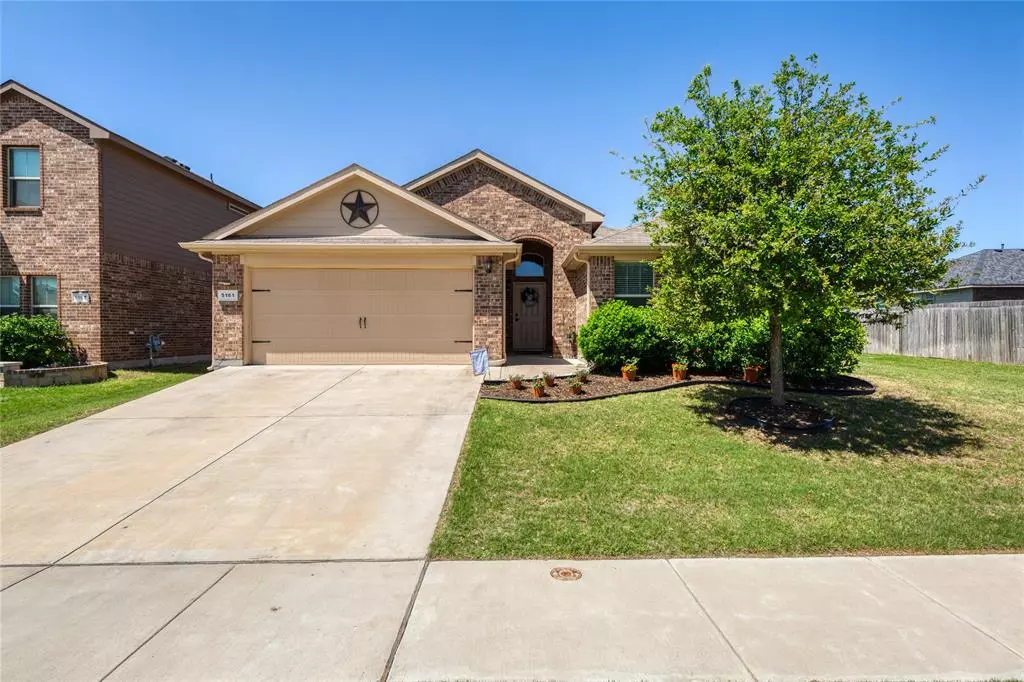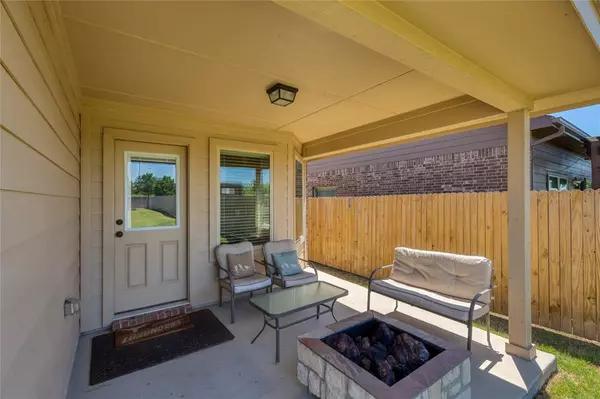$339,000
For more information regarding the value of a property, please contact us for a free consultation.
5161 Grayson Ridge Drive Fort Worth, TX 76179
4 Beds
2 Baths
1,779 SqFt
Key Details
Property Type Single Family Home
Sub Type Single Family Residence
Listing Status Sold
Purchase Type For Sale
Square Footage 1,779 sqft
Price per Sqft $190
Subdivision Terrace Landing
MLS Listing ID 20572362
Sold Date 04/26/24
Style Traditional
Bedrooms 4
Full Baths 2
HOA Fees $32/ann
HOA Y/N Mandatory
Year Built 2017
Annual Tax Amount $5,261
Lot Size 0.279 Acres
Acres 0.279
Lot Dimensions 0.279 Acres
Property Description
Pride of Ownership is Evident in this Charming and Well-Maintained 4 Bedroom Home in the Terrace Landing Subdivision. Offering an Open Floorplan Where the Living Area and Kitchen Seamlessly Create the Perfect Space for Entertaining or Enjoying the Comforts of Home. Kitchen Boasts a Large Island with Breakfast Bar, Granite Countertops, Stainless Steel Appliances and Walk-In Pantry. Spacious Primary Suite Provides an En Suite Bathroom with Dual Sinks, Garden Tub and Walk-In Closet. Secondary Bedrooms are Split from the Primary. Updates Include: Recessed Lighting, Water Softener, Fencing, Additional Attic Decking and Dishwasher. Sitting on an Oversized Lot Alongside a Green Belt This Home has a Sizable Backyard with Playground and Plenty of Space to Make Your Own and Create an Outdoor Retreat. Subdivision Offers a Community Pool and Playground. Conveniently Located Minutes from 820 Providing a Quick Commute to Fort Worth and Access to Local Dining, Shopping and Entertainment.
Location
State TX
County Tarrant
Community Curbs, Playground, Pool, Sidewalks
Direction From 820 West, take exit for Marine Creek Pkwy. Turn Right on Marine Creek Pkwy. Right on NW College Dr. Left on Grayson Ridge Dr. Home is on the Left.
Rooms
Dining Room 1
Interior
Interior Features Cable TV Available, Eat-in Kitchen, Granite Counters, High Speed Internet Available, Kitchen Island, Open Floorplan, Pantry, Walk-In Closet(s)
Heating Central, Natural Gas
Cooling Ceiling Fan(s), Central Air, Electric
Flooring Carpet, Ceramic Tile
Appliance Dishwasher, Disposal, Gas Range, Gas Water Heater, Microwave, Water Softener
Heat Source Central, Natural Gas
Laundry Electric Dryer Hookup, Utility Room, Full Size W/D Area
Exterior
Exterior Feature Covered Patio/Porch, Rain Gutters
Garage Spaces 2.0
Fence Wood
Community Features Curbs, Playground, Pool, Sidewalks
Utilities Available City Sewer, City Water, Community Mailbox, Curbs, Sidewalk
Roof Type Composition
Total Parking Spaces 2
Garage Yes
Building
Lot Description Interior Lot, Lrg. Backyard Grass, Sprinkler System, Subdivision
Story One
Foundation Slab
Level or Stories One
Structure Type Brick
Schools
Elementary Schools Parkview
Middle Schools Marine Creek
High Schools Chisholm Trail
School District Eagle Mt-Saginaw Isd
Others
Restrictions Deed
Ownership See Attached Offer Guidelines Offer Guidelines
Acceptable Financing Cash, Conventional, FHA, VA Loan
Listing Terms Cash, Conventional, FHA, VA Loan
Financing Cash
Read Less
Want to know what your home might be worth? Contact us for a FREE valuation!

Our team is ready to help you sell your home for the highest possible price ASAP

©2024 North Texas Real Estate Information Systems.
Bought with Nadia Moore • NH Real Estate Company






