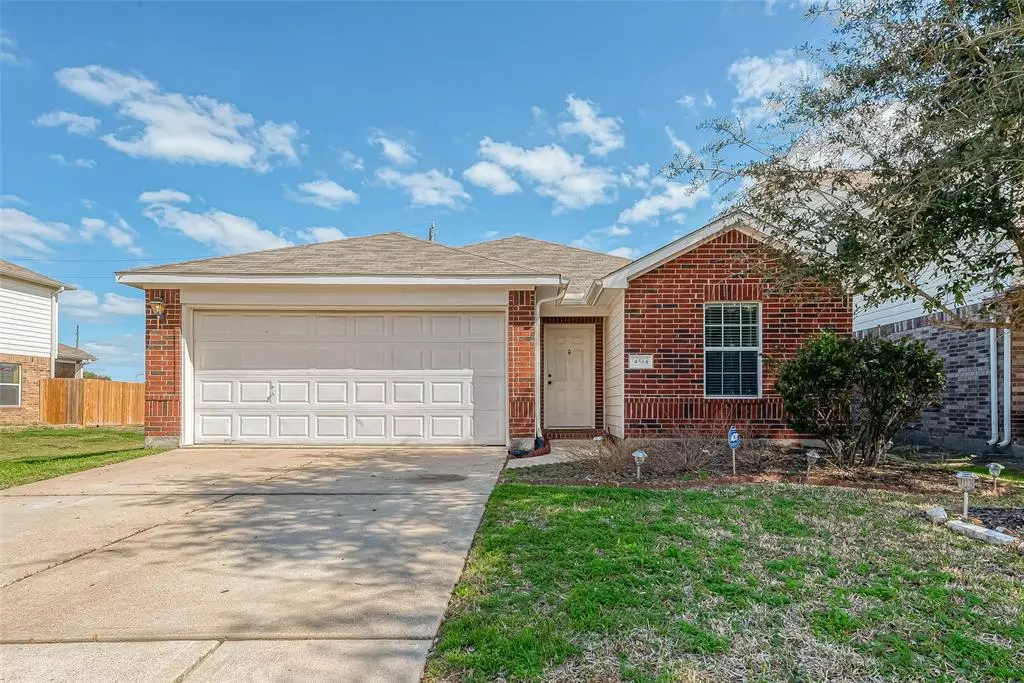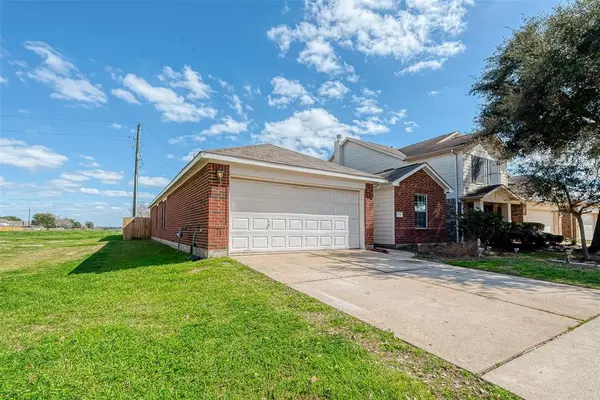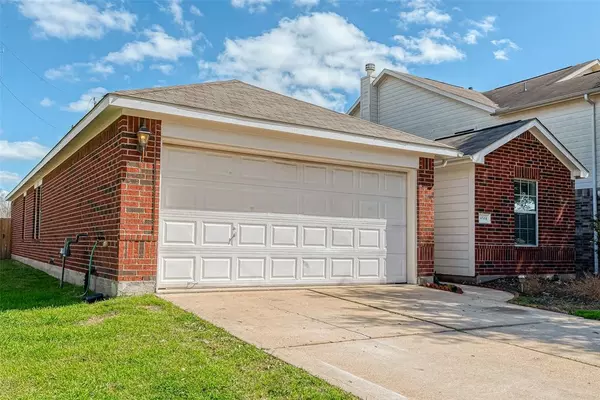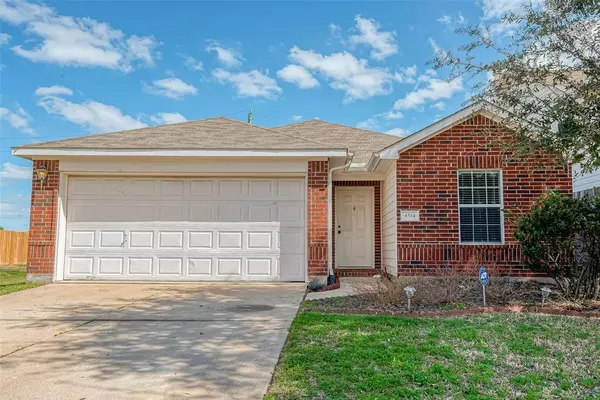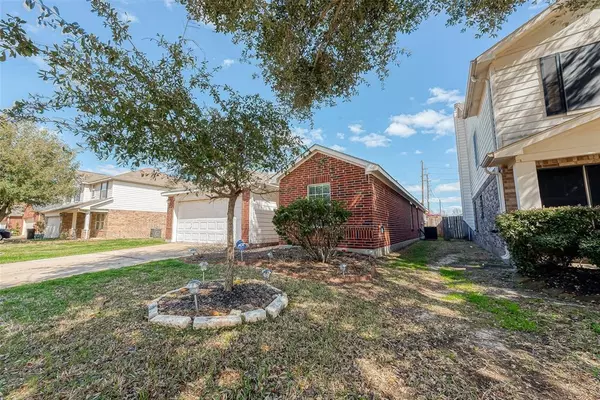$275,000
For more information regarding the value of a property, please contact us for a free consultation.
4514 Hall Croft Chase LN Katy, TX 77449
3 Beds
2 Baths
1,765 SqFt
Key Details
Property Type Single Family Home
Listing Status Sold
Purchase Type For Sale
Square Footage 1,765 sqft
Price per Sqft $152
Subdivision Windstone Colony South
MLS Listing ID 80811586
Sold Date 05/03/24
Style Traditional
Bedrooms 3
Full Baths 2
HOA Fees $52/ann
HOA Y/N 1
Year Built 2006
Annual Tax Amount $5,788
Tax Year 2023
Lot Size 4,950 Sqft
Acres 0.1136
Property Description
Welcome home to 4514 Hall Croft Chase Lane in the heart of Katy, TX! This charming residence boasts a perfect fusion of modern convenience and timeless elegance. Step into a newly renovated sanctuary flooded with natural light, where every corner whispers comfort and style.
With 3 bedrooms and 2 full baths spread across a spacious 1,765 SQFT., this single-story abode offers ample room for relaxation and entertainment. Need a dedicated workspace? Look no further than the versatile flex home office/study, ideal for productivity without sacrificing comfort.
Nestled in an established neighborhood, this property offers more than just a place to call home—it presents a community brimming with warmth and charm. And let's not forget the convenience factor! Situated in a prime location, you're just moments away from an array of shopping and entertainment options.
Don't miss your chance to own a slice of suburban paradise in one of Houston's most sought-after areas.
Location
State TX
County Harris
Area Bear Creek South
Rooms
Bedroom Description All Bedrooms Down
Other Rooms 1 Living Area, Den, Family Room, Kitchen/Dining Combo, Living/Dining Combo, Utility Room in House
Master Bathroom Full Secondary Bathroom Down
Den/Bedroom Plus 4
Kitchen Breakfast Bar, Kitchen open to Family Room
Interior
Interior Features Fire/Smoke Alarm, Window Coverings
Heating Central Electric
Cooling Central Electric
Flooring Vinyl Plank
Exterior
Exterior Feature Back Yard, Back Yard Fenced
Garage Attached Garage
Garage Spaces 2.0
Garage Description Auto Garage Door Opener, Double-Wide Driveway
Roof Type Composition
Street Surface Concrete
Private Pool No
Building
Lot Description Subdivision Lot
Faces West
Story 1
Foundation Slab
Lot Size Range 0 Up To 1/4 Acre
Sewer Public Sewer
Water Public Water
Structure Type Brick,Cement Board
New Construction No
Schools
Elementary Schools Brosnohan Elementary
Middle Schools Thornton Middle School (Cy-Fair)
High Schools Cypress Park High School
School District 13 - Cypress-Fairbanks
Others
HOA Fee Include Recreational Facilities
Senior Community No
Restrictions Deed Restrictions
Tax ID 127-908-001-0059
Ownership Full Ownership
Energy Description Insulated/Low-E windows
Acceptable Financing Cash Sale, Conventional, FHA, Investor, VA
Tax Rate 2.6481
Disclosures Mud, Sellers Disclosure
Listing Terms Cash Sale, Conventional, FHA, Investor, VA
Financing Cash Sale,Conventional,FHA,Investor,VA
Special Listing Condition Mud, Sellers Disclosure
Read Less
Want to know what your home might be worth? Contact us for a FREE valuation!

Our team is ready to help you sell your home for the highest possible price ASAP

Bought with Nextgen Real Estate Properties


