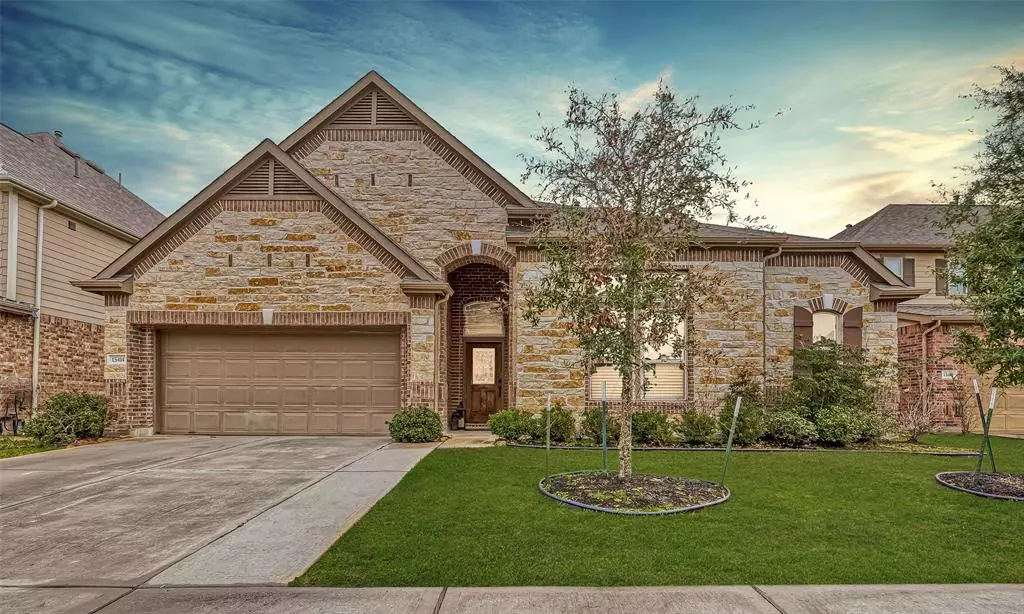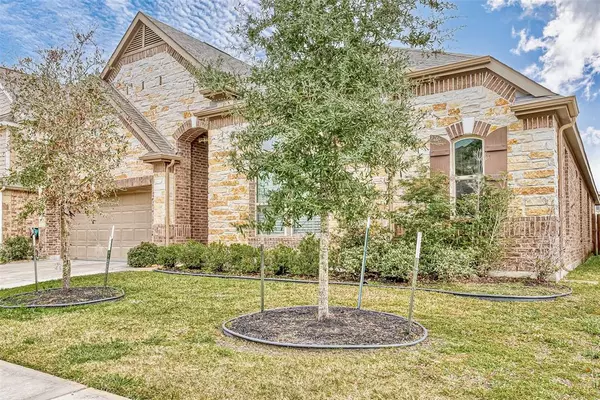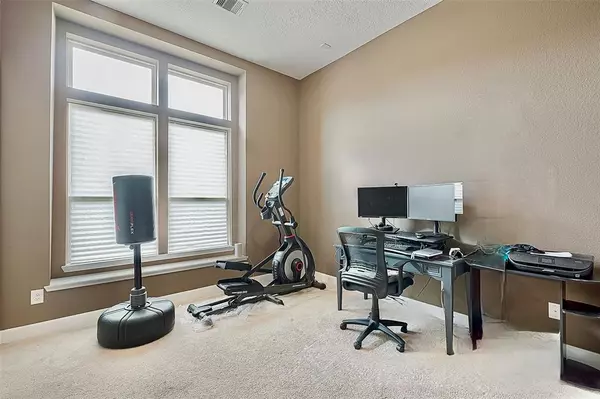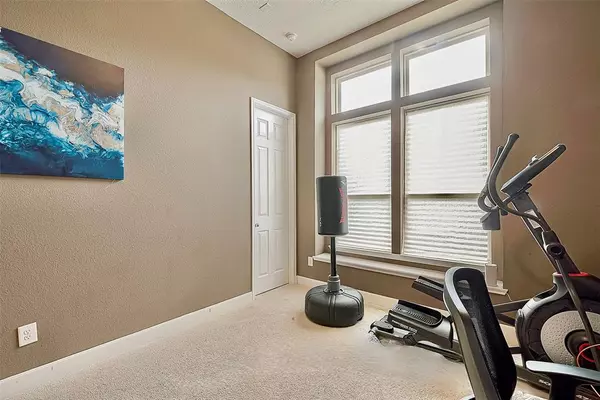$395,000
For more information regarding the value of a property, please contact us for a free consultation.
15414 Broken Hills LN Houston, TX 77044
4 Beds
2.1 Baths
3,076 SqFt
Key Details
Property Type Single Family Home
Listing Status Sold
Purchase Type For Sale
Square Footage 3,076 sqft
Price per Sqft $123
Subdivision Lakewood Pines Sec 3
MLS Listing ID 17838939
Sold Date 05/07/24
Style Traditional
Bedrooms 4
Full Baths 2
Half Baths 1
HOA Fees $8/ann
HOA Y/N 1
Year Built 2016
Annual Tax Amount $13,836
Tax Year 2023
Lot Size 7,998 Sqft
Acres 0.1836
Property Description
Discover the epitome of luxurious living in this 4 bd 2 1/2 bath residence nestled within a secure GATED community. This tranquil cul-de-sac lot boasts a single-story layout with a 2-car garage. This home combines convenience with elegance. Step into a grand ambiance with tall ceilings, creating an airy and inviting atmosphere. The heart of the home is the gourmet kitchen, adorned with granite counters, ss appliances, recessed lighting, and pendant fixtures. Stylish glass-front accent cabinets complement the ample counter space.Spacious primary retreat features a garden tub for ultimate relaxation. Relax on the extended covered rear patio. The two-sided family room fireplace seamlessly connects indoor and outdoor living spaces, creating an inviting atmosphere year-round.
Strategically located near Lake Houston, Beltway 8, eateries, shopping and entertainment. Easy commute to any part of Houston. Buyer to verify all measurements, schools, taxes and HOA.
Location
State TX
County Harris
Area Summerwood/Lakeshore
Rooms
Bedroom Description All Bedrooms Down
Other Rooms Family Room, Formal Dining, Formal Living, Home Office/Study, Kitchen/Dining Combo, Utility Room in House
Master Bathroom Primary Bath: Separate Shower, Secondary Bath(s): Tub/Shower Combo
Kitchen Kitchen open to Family Room
Interior
Interior Features Alarm System - Owned, Formal Entry/Foyer, High Ceiling, Prewired for Alarm System
Heating Central Gas
Cooling Central Electric
Flooring Tile
Fireplaces Number 1
Fireplaces Type Gas Connections
Exterior
Exterior Feature Back Yard, Back Yard Fenced, Exterior Gas Connection, Outdoor Fireplace, Patio/Deck
Garage Attached Garage
Garage Spaces 2.0
Roof Type Composition
Street Surface Concrete
Private Pool No
Building
Lot Description Cul-De-Sac, Subdivision Lot
Story 1
Foundation Slab
Lot Size Range 0 Up To 1/4 Acre
Builder Name KB
Sewer Public Sewer
Water Public Water
Structure Type Brick,Cement Board,Stone
New Construction No
Schools
Elementary Schools Centennial Elementary School (Humble)
Middle Schools West Lake Middle School
High Schools Summer Creek High School
School District 29 - Humble
Others
HOA Fee Include Courtesy Patrol
Senior Community No
Restrictions Deed Restrictions
Tax ID 135-290-002-0026
Energy Description Attic Vents,Ceiling Fans,Digital Program Thermostat
Acceptable Financing Cash Sale, Conventional, FHA, VA
Tax Rate 3.2898
Disclosures Mud, Sellers Disclosure
Listing Terms Cash Sale, Conventional, FHA, VA
Financing Cash Sale,Conventional,FHA,VA
Special Listing Condition Mud, Sellers Disclosure
Read Less
Want to know what your home might be worth? Contact us for a FREE valuation!

Our team is ready to help you sell your home for the highest possible price ASAP

Bought with JLA Realty






