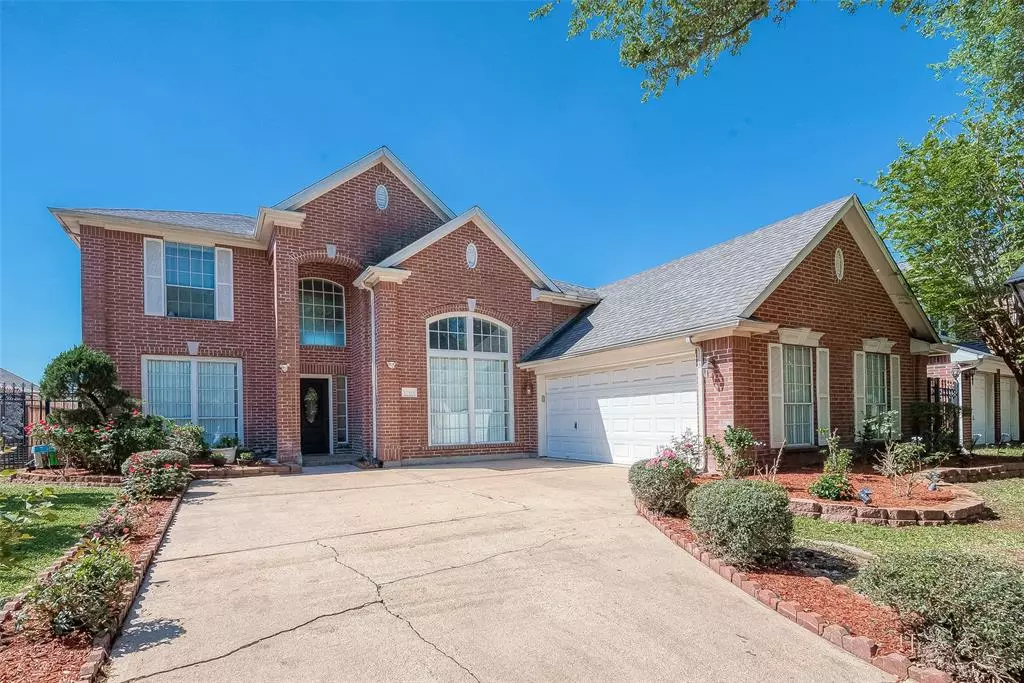$547,000
For more information regarding the value of a property, please contact us for a free consultation.
12315 S Shadow Cove DR Houston, TX 77082
4 Beds
3.1 Baths
3,258 SqFt
Key Details
Property Type Single Family Home
Listing Status Sold
Purchase Type For Sale
Square Footage 3,258 sqft
Price per Sqft $161
Subdivision Shadowlake Sec 12
MLS Listing ID 49683282
Sold Date 05/13/24
Style Traditional
Bedrooms 4
Full Baths 3
Half Baths 1
HOA Fees $95/ann
HOA Y/N 1
Year Built 1999
Annual Tax Amount $9,831
Tax Year 2023
Lot Size 7,884 Sqft
Acres 0.181
Property Description
Experience tranquility in this stunning home with an enchanting backyard oasis that boasts serene water views & breathtaking sunsets. Discover sophistication & luxury in this exquisite 4 bedroom, 3.5 bath home in a peaceful gated community. A Living Room, Formal Dining Room, Family Room with a Granite surround Fireplace, an updated stunning Powder Room, a large Kitchen, Laundry Room and a large Master Bed room / Bath complete with a Jacuzzi are conveniently located on the ground floor. The second floor has a Game Rm, 3 BRMS with large closets, and two full Baths. Tile and wood flooring throughout. With stainless steel appliances, island cooktop with downdraft ventilation, updated bathrooms, newer lights and fans, a covered patio that runs the full length of the house, every corner of this house exudes comfort and style. Other upgrades include a new roof (2018), hot water heater (2019), and a 5 ton AC Carrier (2023). Never Flooded! Close to Expressways, Restaurants and The Galleria.
Location
State TX
County Harris
Area Alief
Rooms
Bedroom Description Primary Bed - 1st Floor
Other Rooms Family Room, Formal Dining, Formal Living, Gameroom Up
Master Bathroom Primary Bath: Double Sinks
Kitchen Breakfast Bar, Island w/ Cooktop, Kitchen open to Family Room
Interior
Interior Features 2 Staircases, Crown Molding, Fire/Smoke Alarm, Formal Entry/Foyer, High Ceiling
Heating Central Electric
Cooling Central Gas
Flooring Tile, Wood
Fireplaces Number 1
Exterior
Exterior Feature Back Yard Fenced
Waterfront Description Lake View
Roof Type Composition
Street Surface Concrete
Private Pool No
Building
Lot Description Subdivision Lot, Water View
Story 2
Foundation Slab
Lot Size Range 0 Up To 1/4 Acre
Sewer Public Sewer
Water Public Water, Water District
Structure Type Brick,Stone
New Construction No
Schools
Elementary Schools Outley Elementary School
Middle Schools O'Donnell Middle School
High Schools Aisd Draw
School District 2 - Alief
Others
Senior Community No
Restrictions Deed Restrictions
Tax ID 119-953-001-0039
Energy Description Ceiling Fans,High-Efficiency HVAC
Tax Rate 2.2282
Disclosures Other Disclosures
Special Listing Condition Other Disclosures
Read Less
Want to know what your home might be worth? Contact us for a FREE valuation!

Our team is ready to help you sell your home for the highest possible price ASAP

Bought with Texas United Realty






