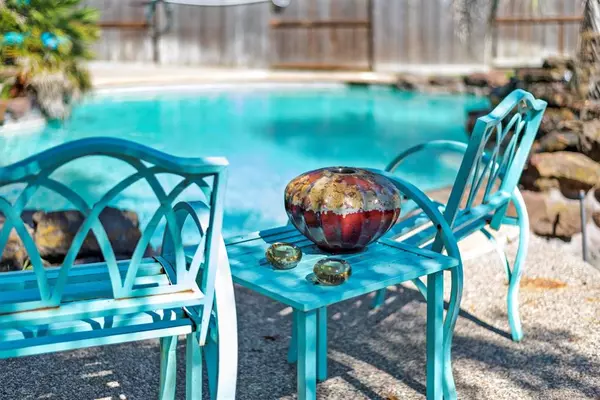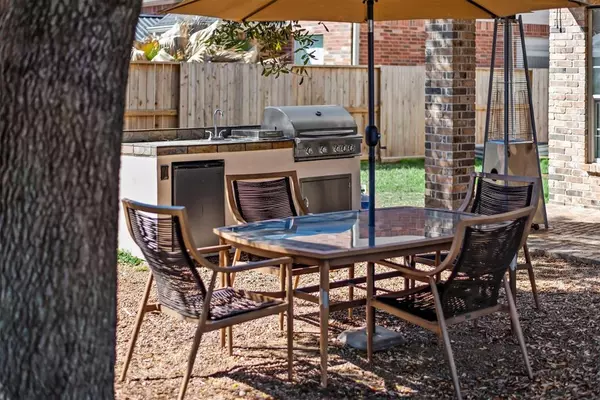$575,000
For more information regarding the value of a property, please contact us for a free consultation.
1306 Roseberry Manor DR Spring, TX 77379
4 Beds
3.1 Baths
3,880 SqFt
Key Details
Property Type Single Family Home
Listing Status Sold
Purchase Type For Sale
Square Footage 3,880 sqft
Price per Sqft $148
Subdivision Gleannloch Farms
MLS Listing ID 92742026
Sold Date 05/15/24
Style Traditional
Bedrooms 4
Full Baths 3
Half Baths 1
HOA Fees $91/ann
HOA Y/N 1
Year Built 1999
Annual Tax Amount $9,344
Tax Year 2023
Lot Size 10,803 Sqft
Acres 0.248
Property Description
Nestled in the sought after master planned community of Gleannloch Farms and with its trails, pools, pickle and tennis ball courts, 41 acres of lakes, catch & release fishing, sports complex, equestrian center, & semi-private golf course everyday feels like a staycation. This 4 bedroom home is a perfect combination of style and functionality. Charming front porch invites you into the open and well-laid out floor plan. Your heart will be captured by the sweeping staircase, wood floors, pool views, the kitchen's charming brick wall, and spa-like redesigned primary bedroom. With an island offering plenty of prep space, double ovens, and a 5 burner gas cooktop its easy to cook dinner for a crowd. Upstairs has a large game room, 3 good-size bedrooms, and 2 full baths (1 Jack n Jill bath). Spend summer's in the backyard lounging in the pool, grilling out, and ending the day with a cozy fire and a glass of wine. Plus there's yard space for the dogs. Oversized 2 car garage. Roof-2015.
Location
State TX
County Harris
Area Spring/Klein/Tomball
Rooms
Bedroom Description En-Suite Bath,Primary Bed - 1st Floor,Split Plan,Walk-In Closet
Other Rooms Breakfast Room, Family Room, Formal Dining, Formal Living, Gameroom Up, Sun Room, Utility Room in House
Master Bathroom Half Bath, Primary Bath: Double Sinks, Primary Bath: Jetted Tub, Primary Bath: Separate Shower, Secondary Bath(s): Tub/Shower Combo
Den/Bedroom Plus 4
Kitchen Island w/o Cooktop, Kitchen open to Family Room, Pantry, Pots/Pans Drawers, Walk-in Pantry
Interior
Interior Features Alarm System - Owned, Crown Molding, Fire/Smoke Alarm, Formal Entry/Foyer, High Ceiling, Refrigerator Included, Window Coverings
Heating Central Gas
Cooling Central Electric
Flooring Bamboo, Carpet, Laminate, Tile
Fireplaces Number 1
Fireplaces Type Gaslog Fireplace
Exterior
Exterior Feature Back Yard Fenced, Covered Patio/Deck, Outdoor Fireplace, Outdoor Kitchen, Patio/Deck, Spa/Hot Tub, Sprinkler System, Storage Shed, Subdivision Tennis Court
Garage Attached Garage, Oversized Garage
Garage Spaces 2.0
Garage Description Auto Garage Door Opener, Double-Wide Driveway
Pool Gunite, In Ground
Roof Type Composition
Street Surface Concrete,Curbs
Private Pool Yes
Building
Lot Description In Golf Course Community, Subdivision Lot
Faces Northwest
Story 2
Foundation Slab
Lot Size Range 0 Up To 1/4 Acre
Builder Name Coventry
Water Water District
Structure Type Brick,Cement Board,Stone
New Construction No
Schools
Elementary Schools Hassler Elementary School
Middle Schools Doerre Intermediate School
High Schools Klein Cain High School
School District 32 - Klein
Others
HOA Fee Include Clubhouse,Recreational Facilities
Senior Community No
Restrictions Deed Restrictions
Tax ID 120-190-001-0037
Energy Description Ceiling Fans,Digital Program Thermostat,High-Efficiency HVAC,HVAC>13 SEER,Insulated/Low-E windows
Acceptable Financing Cash Sale, Conventional, VA
Tax Rate 2.1396
Disclosures Mud, Sellers Disclosure
Listing Terms Cash Sale, Conventional, VA
Financing Cash Sale,Conventional,VA
Special Listing Condition Mud, Sellers Disclosure
Read Less
Want to know what your home might be worth? Contact us for a FREE valuation!

Our team is ready to help you sell your home for the highest possible price ASAP

Bought with Redfin Corporation






