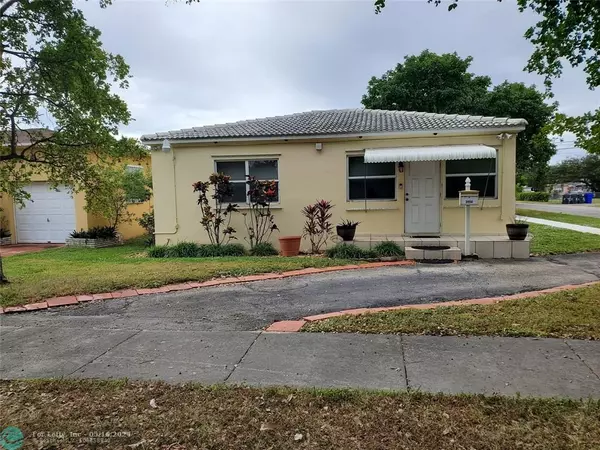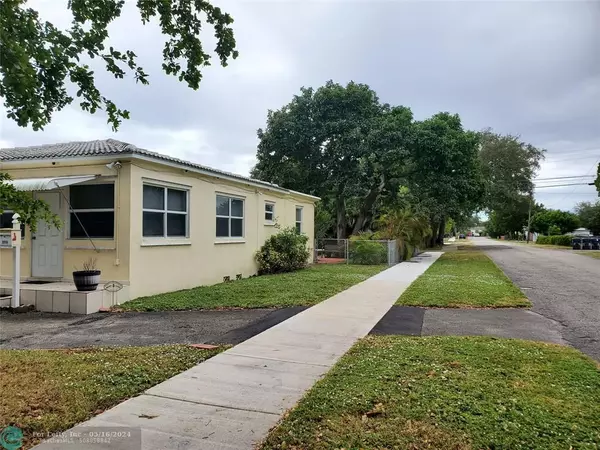$460,000
$465,000
1.1%For more information regarding the value of a property, please contact us for a free consultation.
2446 McKinley St Hollywood, FL 33020
3 Beds
2 Baths
1,452 SqFt
Key Details
Sold Price $460,000
Property Type Single Family Home
Sub Type Single
Listing Status Sold
Purchase Type For Sale
Square Footage 1,452 sqft
Price per Sqft $316
Subdivision Hollywood Park 4-19 B
MLS Listing ID F10409024
Sold Date 04/11/24
Style No Pool/No Water
Bedrooms 3
Full Baths 2
Construction Status Resale
HOA Y/N No
Year Built 1946
Annual Tax Amount $1,428
Tax Year 2022
Lot Size 6,757 Sqft
Property Description
Enjoy a comfy home on a large corner fenced lot which is nestled in a quiet & quaint neighborhood. This home affords comfortable living space with the ability to entertain a large groups. Enjoy a serene backyard which features a large porch, 10x20 composite wood deck area with a built in bar style serving area shaded by a large Avocado tree. The interior of the home features family/living room, welcoming foyer area, and a large dining room. Highly efficient 3 Ton '16 Seer AC unit' which is only 3 yrs old, S-Tile Roof installed 2003, newer appliances: stackable washer/dryer, electric self cleaning oven/stove, refrigerator & tankless water heater. The home has an alarm system, hurricane impact windows, 10x20 detached storage shed & updated main electric panel, tenting completed 12/2023.
Location
State FL
County Broward County
Area Hollywood East (3010-3050)
Zoning RM-9
Rooms
Bedroom Description Master Bedroom Ground Level
Other Rooms Family Room
Dining Room Formal Dining
Interior
Interior Features First Floor Entry, Foyer Entry, Walk-In Closets
Heating Central Heat
Cooling Ceiling Fans, Central Cooling
Flooring Tile Floors, Wood Floors
Equipment Dishwasher, Dryer, Electric Range, Electric Water Heater, Owned Burglar Alarm, Refrigerator, Self Cleaning Oven, Washer
Furnishings Unfurnished
Exterior
Exterior Feature Deck, Fence, Fruit Trees, High Impact Doors, Room For Pool, Shed
Water Access N
View Garden View
Roof Type Curved/S-Tile Roof
Private Pool No
Building
Lot Description Less Than 1/4 Acre Lot
Foundation Concrete Block Construction
Sewer Septic Tank
Water Municipal Water
Construction Status Resale
Schools
Elementary Schools Oakridge
Others
Pets Allowed Yes
Senior Community No HOPA
Restrictions No Restrictions
Acceptable Financing Cash, Conventional, FHA
Membership Fee Required No
Listing Terms Cash, Conventional, FHA
Special Listing Condition As Is, Survey Available, Title Insurance Policy Available
Pets Description No Restrictions
Read Less
Want to know what your home might be worth? Contact us for a FREE valuation!

Our team is ready to help you sell your home for the highest possible price ASAP

Bought with Lumer Real Estate





