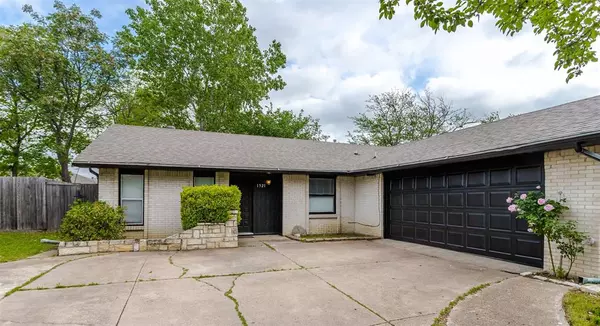$339,900
For more information regarding the value of a property, please contact us for a free consultation.
1521 Lorraine Drive Plano, TX 75074
4 Beds
2 Baths
1,526 SqFt
Key Details
Property Type Single Family Home
Sub Type Single Family Residence
Listing Status Sold
Purchase Type For Sale
Square Footage 1,526 sqft
Price per Sqft $222
Subdivision Armstrong Park 2
MLS Listing ID 20581021
Sold Date 05/17/24
Style Traditional
Bedrooms 4
Full Baths 2
HOA Y/N None
Year Built 1969
Annual Tax Amount $4,786
Lot Size 8,276 Sqft
Acres 0.19
Property Description
This One Will Wow You! 4 Bedrooms in Plano ISD! Fresh Paint inside and out! Luxury Vinyl Flooring! Eat In Kitchen features Updated appliances, granite countertops and is open to family room. Dining room can be used as an extra living or office! Primary bedroom is nice sized with walk in closet and a bathroom with stand up shower. Secondary bedrooms are nice size, with ceiling fans and luxury vinyl floors and 2in blinds. Nice size driveway with swing into garage at front. Large yard, mature trees and much more! Don't miss this Gem!
Location
State TX
County Collin
Direction See Gps
Rooms
Dining Room 1
Interior
Interior Features Decorative Lighting, Eat-in Kitchen, Granite Counters, High Speed Internet Available, Open Floorplan
Heating Central, Electric
Cooling Central Air, Electric
Flooring Luxury Vinyl Plank
Appliance Dishwasher, Electric Range
Heat Source Central, Electric
Exterior
Garage Spaces 2.0
Utilities Available City Sewer, City Water, Curbs
Roof Type Composition
Total Parking Spaces 2
Garage Yes
Building
Story One
Foundation Slab
Level or Stories One
Structure Type Brick,Siding
Schools
Elementary Schools Mendenhall
Middle Schools Bowman
High Schools Williams
School District Plano Isd
Others
Ownership See Agent
Financing Conventional
Read Less
Want to know what your home might be worth? Contact us for a FREE valuation!

Our team is ready to help you sell your home for the highest possible price ASAP

©2024 North Texas Real Estate Information Systems.
Bought with Safiyyah Siddiqui • DHS Realty






