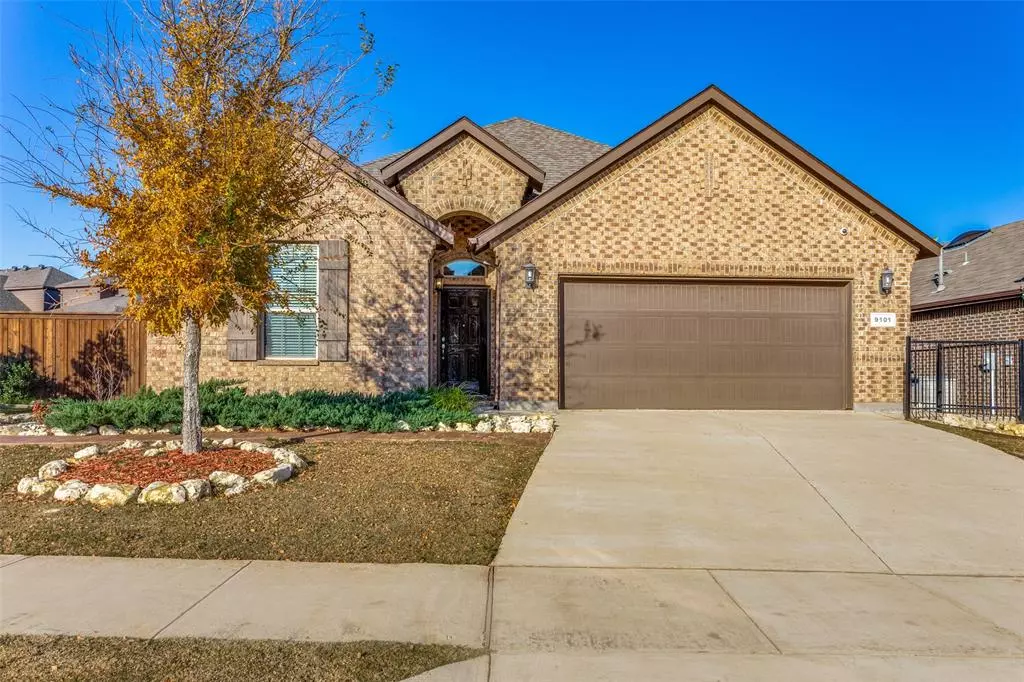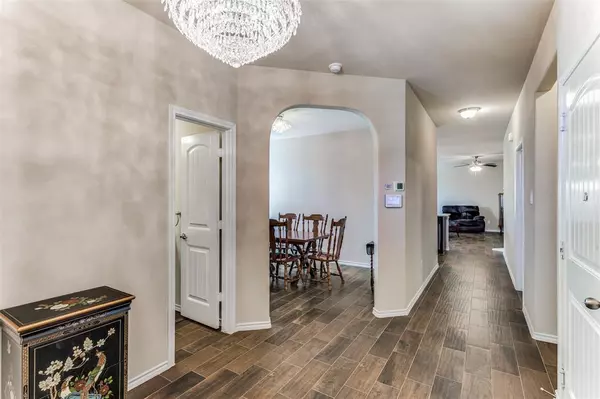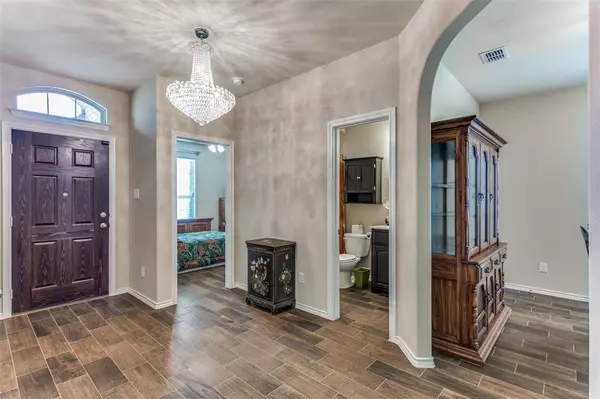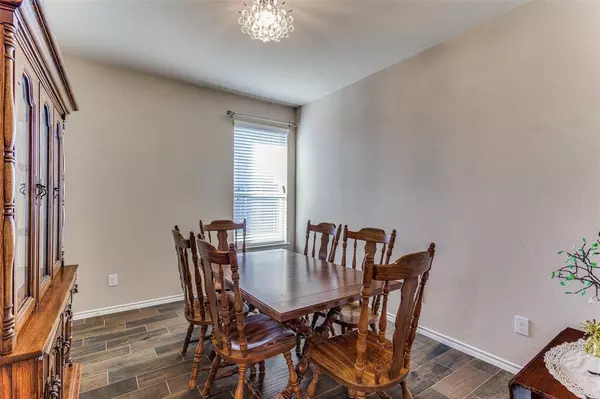$434,000
For more information regarding the value of a property, please contact us for a free consultation.
9101 Bronze Meadow Drive Fort Worth, TX 76131
4 Beds
3 Baths
2,346 SqFt
Key Details
Property Type Single Family Home
Sub Type Single Family Residence
Listing Status Sold
Purchase Type For Sale
Square Footage 2,346 sqft
Price per Sqft $184
Subdivision Copper Creek
MLS Listing ID 20488938
Sold Date 05/21/24
Style Traditional
Bedrooms 4
Full Baths 3
HOA Fees $29
HOA Y/N Mandatory
Year Built 2017
Annual Tax Amount $4,618
Lot Size 8,494 Sqft
Acres 0.195
Property Description
Stunning Single story w TRUE 500sf Private Entry 2nd Guest Suite perfect for parent or roommate is like having an apartment within a home. PAID OFF solar panels, new hail resistant roof, UV Water Filtration System & over 100K in Landscaping. This corner lot is one of the largest. Fresh paint & wood like tile throughout. The extra wide entry highlighted by the imported chandelier welcomes you into this open concept flex plan that allows the 4th bed to also serve as a formal dining. Main kitchen has granite, gas range, bar seating & built in microwave. Large living has gas log custom fireplace. 1st Primary Suite has expansive sitting area, large soaking tub, separate shower, dual sink vanity & large closet. 2nd Primary suite has full kitchen w dishwasher, microwave, granite counters, large living, stackable laundry, & full bath w walk in shower. All secondary beds are spacious. Backyard boasts stained concrete, stone walking paths, iron fencing, & French Drain System.
Location
State TX
County Tarrant
Community Community Pool, Jogging Path/Bike Path, Park, Sidewalks
Direction See GPS
Rooms
Dining Room 2
Interior
Interior Features Built-in Features, Cable TV Available, Chandelier, Decorative Lighting, Eat-in Kitchen, Flat Screen Wiring, Granite Counters, High Speed Internet Available, Kitchen Island, Open Floorplan, Pantry, Smart Home System, Walk-In Closet(s), Wired for Data, Other, In-Law Suite Floorplan
Heating Central, Natural Gas
Cooling Central Air, Electric
Flooring Ceramic Tile
Fireplaces Number 1
Fireplaces Type Gas Logs, Living Room
Equipment Other
Appliance Dishwasher, Disposal, Gas Range, Microwave, Plumbed For Gas in Kitchen, Refrigerator, Water Filter, Other, Water Softener
Heat Source Central, Natural Gas
Laundry Electric Dryer Hookup, In Hall, Utility Room, Full Size W/D Area, Stacked W/D Area, Washer Hookup
Exterior
Exterior Feature Covered Patio/Porch, Rain Gutters, Lighting, Private Yard, Other
Garage Spaces 2.0
Fence Metal, Wood
Community Features Community Pool, Jogging Path/Bike Path, Park, Sidewalks
Utilities Available City Sewer, City Water, Sidewalk
Roof Type Composition
Total Parking Spaces 2
Garage Yes
Building
Lot Description Corner Lot, Few Trees, Landscaped, Level, Lrg. Backyard Grass, Other, Sprinkler System, Subdivision
Story One
Foundation Slab
Level or Stories One
Structure Type Brick
Schools
Elementary Schools Comanche Springs
Middle Schools Prairie Vista
High Schools Saginaw
School District Eagle Mt-Saginaw Isd
Others
Ownership Of Record
Acceptable Financing Cash, Conventional, FHA, VA Loan
Listing Terms Cash, Conventional, FHA, VA Loan
Financing Conventional
Special Listing Condition Survey Available
Read Less
Want to know what your home might be worth? Contact us for a FREE valuation!

Our team is ready to help you sell your home for the highest possible price ASAP

©2024 North Texas Real Estate Information Systems.
Bought with Charles Brown • Keller Williams Realty






