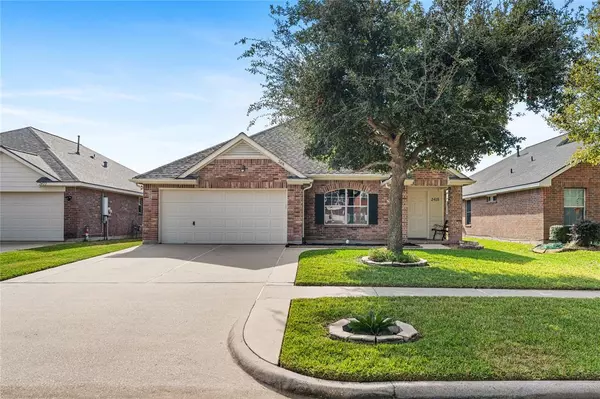$329,500
For more information regarding the value of a property, please contact us for a free consultation.
2418 Seguine DR Deer Park, TX 77536
3 Beds
2 Baths
2,291 SqFt
Key Details
Property Type Single Family Home
Listing Status Sold
Purchase Type For Sale
Square Footage 2,291 sqft
Price per Sqft $143
Subdivision Wimberly Subdivison
MLS Listing ID 75058456
Sold Date 05/21/24
Style Traditional
Bedrooms 3
Full Baths 2
HOA Fees $33/ann
HOA Y/N 1
Year Built 2005
Annual Tax Amount $8,610
Tax Year 2023
Lot Size 6,050 Sqft
Acres 0.1389
Property Description
Nestled in the Villages of Deer Park Wimberly subdivision. This charming three-bedroom, two-bathroom home spans 2,291 square feet, set on a generous 6,050 square foot lot. Step inside to discover the allure of epoxy floors throughout the home, complemented by plush carpeting in all the rooms. Spacious interiors make this home a true treasure in the heart of Deer Park, Texas. The open-concept design allows for easy flow between the living areas, making it ideal for entertaining. It boasts a covered patio and deck, perfect for hosting delightful barbecues. Enjoy convenient access to nearby community parks. Notable updates include a roof replacement in November 2019, a new fence installed just two years ago, an extended driveway for added convenience, and updated modern light fixtures. Exterior painting was redone 2.5 years ago, enhancing the home's curb appeal. Don't miss the opportunity to make this your dream home. Call and schedule your showing today!
Location
State TX
County Harris
Area Deer Park
Rooms
Bedroom Description All Bedrooms Down,En-Suite Bath,Primary Bed - 1st Floor,Walk-In Closet
Other Rooms Formal Dining, Formal Living, Living Area - 1st Floor, Living/Dining Combo
Master Bathroom Primary Bath: Jetted Tub, Secondary Bath(s): Tub/Shower Combo
Kitchen Kitchen open to Family Room, Pantry, Under Cabinet Lighting
Interior
Interior Features Alarm System - Owned, Crown Molding, Fire/Smoke Alarm, Formal Entry/Foyer, Prewired for Alarm System, Window Coverings, Wired for Sound
Heating Central Gas
Cooling Central Electric, Central Gas
Flooring Carpet, Concrete
Fireplaces Number 1
Fireplaces Type Gaslog Fireplace
Exterior
Exterior Feature Back Yard, Back Yard Fenced, Covered Patio/Deck, Patio/Deck, Storage Shed
Garage Attached Garage
Garage Spaces 2.0
Garage Description Double-Wide Driveway
Roof Type Composition
Street Surface Concrete
Private Pool No
Building
Lot Description Cul-De-Sac, Subdivision Lot
Story 1
Foundation Slab
Lot Size Range 0 Up To 1/4 Acre
Builder Name K Hovnanian of Houston ll,L.P.
Sewer Public Sewer
Water Public Water
Structure Type Brick
New Construction No
Schools
Elementary Schools Heritage Elementary School (La Porte)
Middle Schools Lomax Junior High School
High Schools La Porte High School
School District 35 - La Porte
Others
HOA Fee Include Recreational Facilities
Senior Community No
Restrictions Deed Restrictions,Unknown
Tax ID 126-324-003-0029
Energy Description Attic Fan,Ceiling Fans
Acceptable Financing Cash Sale, Conventional, Investor, VA
Tax Rate 2.6676
Disclosures Sellers Disclosure, Special Addendum
Listing Terms Cash Sale, Conventional, Investor, VA
Financing Cash Sale,Conventional,Investor,VA
Special Listing Condition Sellers Disclosure, Special Addendum
Read Less
Want to know what your home might be worth? Contact us for a FREE valuation!

Our team is ready to help you sell your home for the highest possible price ASAP

Bought with Keller Williams Realty Northeast






