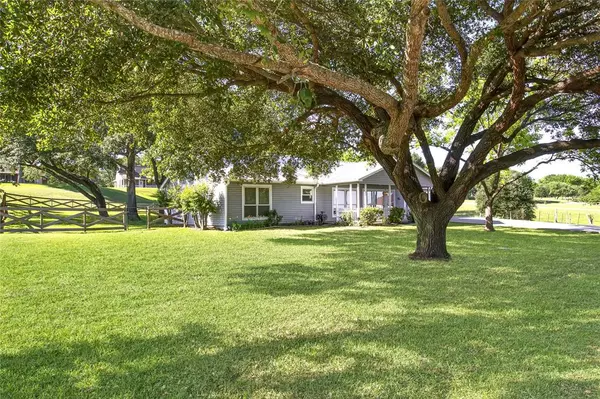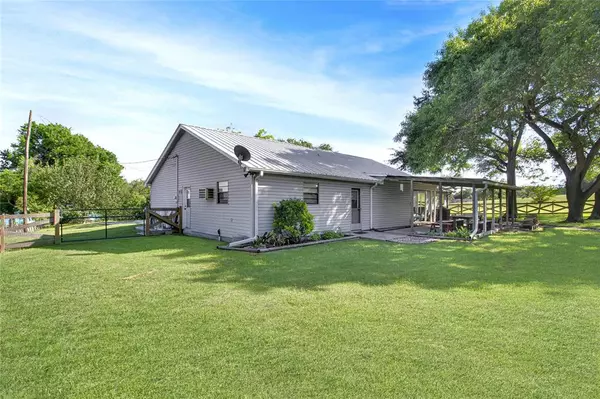$299,000
For more information regarding the value of a property, please contact us for a free consultation.
131 Park Dr Point Blank, TX 77364
3 Beds
2 Baths
1,914 SqFt
Key Details
Property Type Single Family Home
Listing Status Sold
Purchase Type For Sale
Square Footage 1,914 sqft
Price per Sqft $148
Subdivision Point Look Out West #1
MLS Listing ID 62681169
Sold Date 05/23/24
Style Traditional
Bedrooms 3
Full Baths 2
HOA Fees $23/ann
HOA Y/N 1
Year Built 1984
Annual Tax Amount $3,007
Tax Year 2023
Lot Size 0.933 Acres
Acres 0.933
Property Description
WATERVIEW Gem on Almost an Acre - You will fall in love with this Ideal Property for a Residence or Weekender.
Cute Single Story, 3 Bedroom/2 Full Bath with Sitting Porch on Front and Covered Patio in Back with Fire Pit - Metal Roof and Vinyl Siding for Low Maintenance. Immaculate and Move-In Ready! Offers a 2 Car Garage and Large Workshop with Sink - could be a great 4th Bedroom, Game Room, Hobby Room or Office. Features and Recent Updates include: Open Concept Family/Kitchen with Separate Dining Room, Kitchen - Breakfast Bar with Second Separate Sink and Coffee Bar, Lots of Cabinetry Storage and Utility Room In House. Tile and Engineered Wood Flooring, Wood Burning Fireplace. This Property is Walking distance to the Boat Launch, Pier and Waterfront Park and Pavilion for Home Owners - Stroll down for Open Waterfront Views and Covered Relaxation and enjoy the Pier for Fishing. Very Quiet and end of Dead End Road - No Thru Traffic. Survey, Deed Restrictions and Documents Attached.
Location
State TX
County San Jacinto
Area Lake Livingston Area
Rooms
Bedroom Description All Bedrooms Down,En-Suite Bath
Other Rooms Family Room, Living/Dining Combo, Utility Room in House
Den/Bedroom Plus 4
Kitchen Breakfast Bar, Kitchen open to Family Room, Pantry, Second Sink
Interior
Heating Central Electric
Cooling Central Electric
Flooring Engineered Wood
Fireplaces Number 1
Fireplaces Type Wood Burning Fireplace
Exterior
Garage Attached Garage, Oversized Garage
Garage Spaces 2.0
Garage Description Double-Wide Driveway, Workshop
Waterfront Description Lake View
Roof Type Aluminum
Private Pool No
Building
Lot Description Cleared, Subdivision Lot, Water View
Story 1
Foundation Slab
Lot Size Range 1/2 Up to 1 Acre
Water Aerobic
Structure Type Vinyl
New Construction No
Schools
Elementary Schools James Street Elementary School
Middle Schools Lincoln Junior High School
High Schools Coldspring-Oakhurst High School
School District 101 - Coldspring-Oakhurst Consolidated
Others
HOA Fee Include Recreational Facilities
Senior Community No
Restrictions Deed Restrictions
Tax ID 76212
Energy Description Ceiling Fans,Digital Program Thermostat
Acceptable Financing Cash Sale, Conventional, FHA
Tax Rate 1.4127
Disclosures Sellers Disclosure
Listing Terms Cash Sale, Conventional, FHA
Financing Cash Sale,Conventional,FHA
Special Listing Condition Sellers Disclosure
Read Less
Want to know what your home might be worth? Contact us for a FREE valuation!

Our team is ready to help you sell your home for the highest possible price ASAP

Bought with Keller Williams Houston Central






