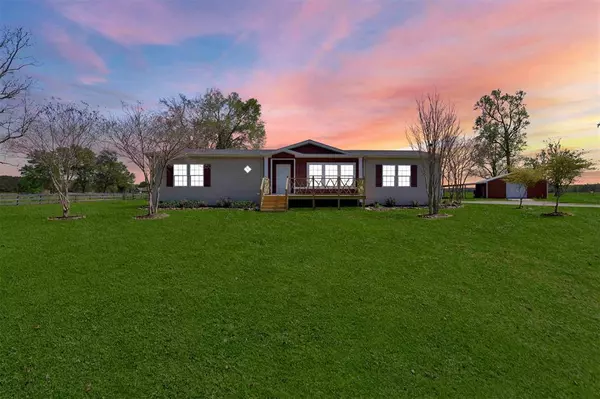$275,000
For more information regarding the value of a property, please contact us for a free consultation.
2256 County Road 2058 Hull, TX 77564
3 Beds
2 Baths
1,920 SqFt
Key Details
Property Type Single Family Home
Listing Status Sold
Purchase Type For Sale
Square Footage 1,920 sqft
Price per Sqft $139
Subdivision Joseph Young
MLS Listing ID 18713250
Sold Date 05/28/24
Style Traditional
Bedrooms 3
Full Baths 2
Year Built 2009
Annual Tax Amount $2,268
Tax Year 2023
Lot Size 2.480 Acres
Acres 2.48
Property Description
This home is beautiful inside & out! has so many extras! It sits on 2.4 acres (recent deed for additional 1.4 acres was recorded) and is fenced on 3 sides. , it is landscaped and has a 30x30 shop. Huge carport (4-6 cars). Inside is a formal entry, opening into a large family room with an open concept to the formal dining and kitchen. The kitchen has an island with a sink, walk in pantry and a Commercial size frig!!! There is an office area, convenient for working from home. Check out the view from the dining area! Bedrooms are spacious & the primary has an ensuite that is like a retreat, huge tub and separate shower. Outside, what a view!!! 2.48 acres of country living. No restrictions.currently has a private drive, the property has road frontage and a drive way will need to be put in with buyers being able to choose the location. Book your showing now for this rare find in Hardin.
Location
State TX
County Liberty
Area Liberty County East
Rooms
Bedroom Description All Bedrooms Down,En-Suite Bath,Primary Bed - 1st Floor,Split Plan,Walk-In Closet
Other Rooms 1 Living Area, Family Room, Formal Dining, Living Area - 1st Floor, Utility Room in House
Den/Bedroom Plus 3
Kitchen Island w/o Cooktop, Kitchen open to Family Room, Pantry, Walk-in Pantry
Interior
Interior Features Formal Entry/Foyer, High Ceiling, Refrigerator Included
Heating Central Electric
Cooling Central Electric
Flooring Carpet, Laminate
Exterior
Exterior Feature Back Yard, Covered Patio/Deck, Partially Fenced, Patio/Deck, Porch, Storage Shed, Workshop
Carport Spaces 6
Garage Description Additional Parking, Boat Parking, Double-Wide Driveway, RV Parking, Workshop
Roof Type Composition
Street Surface Asphalt
Private Pool No
Building
Lot Description Cleared
Story 1
Foundation Block & Beam
Lot Size Range 2 Up to 5 Acres
Water Aerobic, Public Water
Structure Type Vinyl
New Construction No
Schools
Elementary Schools Hardin Elementary School
Middle Schools Hardin Junior High School
High Schools Hardin High School
School District 107 - Hardin
Others
Senior Community No
Restrictions Horses Allowed,Mobile Home Allowed,No Restrictions
Tax ID 000126-000325-000
Acceptable Financing Cash Sale, Conventional, FHA, Seller to Contribute to Buyer's Closing Costs, Texas Veterans Land Board, USDA Loan, VA
Tax Rate 1.4536
Disclosures Sellers Disclosure
Listing Terms Cash Sale, Conventional, FHA, Seller to Contribute to Buyer's Closing Costs, Texas Veterans Land Board, USDA Loan, VA
Financing Cash Sale,Conventional,FHA,Seller to Contribute to Buyer's Closing Costs,Texas Veterans Land Board,USDA Loan,VA
Special Listing Condition Sellers Disclosure
Read Less
Want to know what your home might be worth? Contact us for a FREE valuation!

Our team is ready to help you sell your home for the highest possible price ASAP

Bought with Cedar Stone Realty






