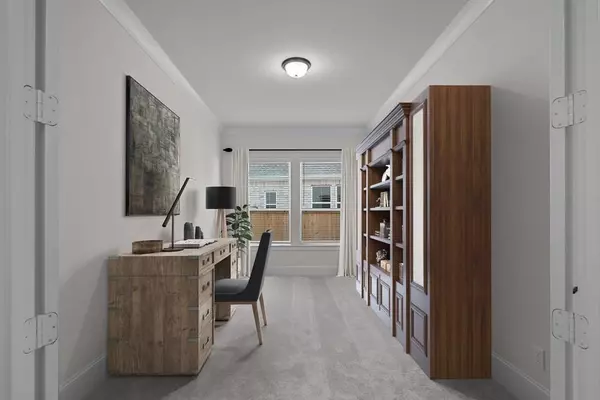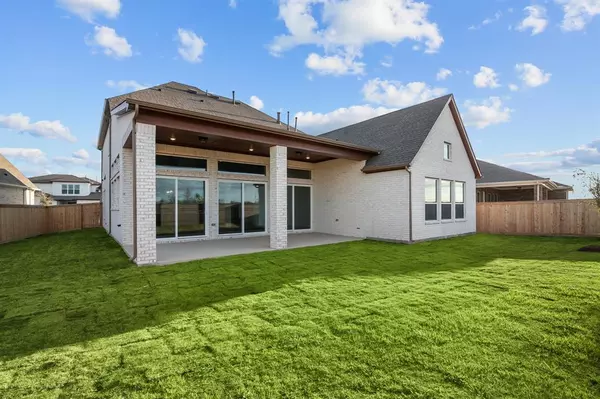$689,990
For more information regarding the value of a property, please contact us for a free consultation.
21510 Snake Herb LN Cypress, TX 77433
5 Beds
4.1 Baths
3,799 SqFt
Key Details
Property Type Single Family Home
Listing Status Sold
Purchase Type For Sale
Square Footage 3,799 sqft
Price per Sqft $175
Subdivision Bridgeland
MLS Listing ID 16291883
Sold Date 05/28/24
Style Contemporary/Modern
Bedrooms 5
Full Baths 4
Half Baths 1
HOA Fees $106/ann
HOA Y/N 1
Year Built 2024
Lot Size 8,044 Sqft
Property Description
Enjoy the impeccable Life Design experience of this expertly crafted new home in Bridgeland. Complete and ready to move in, you can enjoy the timeless style and modern design in the Vanner floor plan which is same plan the model home in Bridgeland. The open concept gathering spaces are created by the boundless sight lines and an abundance of natural light from wall to wall glass sliding doors welcoming you to the tremendous covered outdoor living ready for family and friends to entertain. A private back yard with a brick wall and green space behind for your ultimate privacy. Your gourmet kitchen and full function island border your corner fireplace Your glamorous owners retreat and spa like bathroom with tub and shower . Your upstairs compliment the downstairs with sunlit game room and 3 large bedrooms perfect for growing . This is a rare treat to find this plan available to move into.
Location
State TX
County Harris
Community Bridgeland
Area Cypress South
Rooms
Bedroom Description 2 Bedrooms Down,En-Suite Bath,Primary Bed - 1st Floor,Walk-In Closet
Other Rooms Family Room, Gameroom Up, Home Office/Study, Living Area - 1st Floor, Living Area - 2nd Floor, Utility Room in House
Master Bathroom Half Bath, Hollywood Bath, Primary Bath: Double Sinks, Primary Bath: Separate Shower, Primary Bath: Soaking Tub
Kitchen Breakfast Bar, Island w/o Cooktop, Kitchen open to Family Room, Pantry, Pots/Pans Drawers, Walk-in Pantry
Interior
Interior Features Fire/Smoke Alarm
Heating Central Gas, Zoned
Cooling Central Electric, Zoned
Fireplaces Number 1
Fireplaces Type Gas Connections
Exterior
Exterior Feature Back Yard, Back Yard Fenced, Covered Patio/Deck, Fully Fenced, Patio/Deck, Porch, Sprinkler System, Subdivision Tennis Court
Garage Attached Garage, Tandem
Garage Spaces 3.0
Roof Type Composition
Street Surface Concrete,Curbs,Gutters
Private Pool No
Building
Lot Description Subdivision Lot
Story 2
Foundation Slab
Lot Size Range 0 Up To 1/4 Acre
Builder Name David Weekley Homes
Water Water District
Structure Type Brick,Stone
New Construction Yes
Schools
Elementary Schools Roberts Road Elementary School
Middle Schools Waller Junior High School
High Schools Waller High School
School District 55 - Waller
Others
Senior Community No
Restrictions Deed Restrictions
Tax ID NA
Energy Description Attic Vents,Ceiling Fans,Digital Program Thermostat,Energy Star Appliances,High-Efficiency HVAC,HVAC>13 SEER,Insulated/Low-E windows,Insulation - Batt,Insulation - Blown Fiberglass
Acceptable Financing Cash Sale, Conventional, FHA, VA
Tax Rate 3.379
Disclosures Home Protection Plan, Mud
Green/Energy Cert Energy Star Qualified Home, Environments for Living, Home Energy Rating/HERS
Listing Terms Cash Sale, Conventional, FHA, VA
Financing Cash Sale,Conventional,FHA,VA
Special Listing Condition Home Protection Plan, Mud
Read Less
Want to know what your home might be worth? Contact us for a FREE valuation!

Our team is ready to help you sell your home for the highest possible price ASAP

Bought with Houston Association of REALTORS






