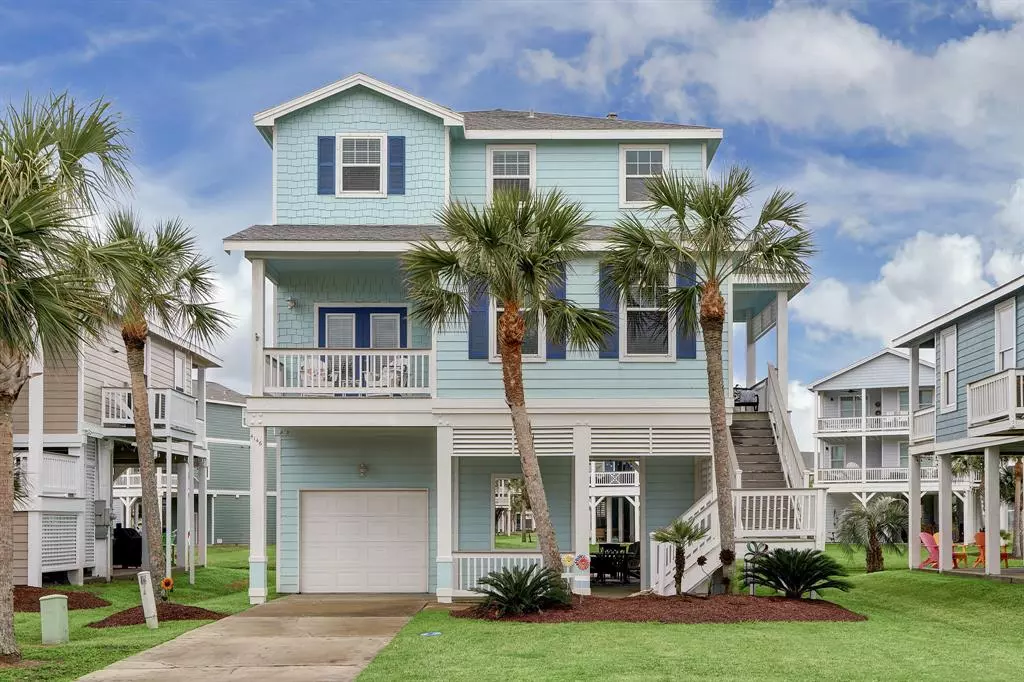$799,000
For more information regarding the value of a property, please contact us for a free consultation.
4146 Green Heron DR Galveston, TX 77554
3 Beds
3.1 Baths
1,696 SqFt
Key Details
Property Type Single Family Home
Listing Status Sold
Purchase Type For Sale
Square Footage 1,696 sqft
Price per Sqft $442
Subdivision Pointe West Sec 1 2005
MLS Listing ID 75900520
Sold Date 05/30/24
Style Other Style,Traditional
Bedrooms 3
Full Baths 3
Half Baths 1
HOA Fees $300/qua
HOA Y/N 1
Year Built 2006
Annual Tax Amount $13,840
Tax Year 2023
Lot Size 4,259 Sqft
Property Description
Welcome to BEACHY KEAN, a coastal retreat just steps from the beach in Pointe West resort community. This ideal Short-Term Rental (STR) features three bedrooms, each with ensuite bathrooms for ultimate comfort. Two bedrooms have direct balcony access, offering beach views and sounds. The reverse floor plan places living spaces and a half bath on elevated levels, maximizing views from three covered balconies. Updates from 2022-24 include quartz counters, a tiled primary shower, and new furnishings. Other upgrades: flooring (2021), A/C condenser (2019), electrical panel (2017). Nestled on Galveston's peaceful west end, this haven provides access to a private beach and amenities—Beach Club, restaurant, 2 pools, hot tubs, heated lazy river, boutique, workout facility, firepits, BBQ areas, pickleball, basketball courts, jogging trails, and golf cart paths. BEACHY KEAN embodies the perfect coastal lifestyle, combining tranquility with vibrant community living.
Location
State TX
County Galveston
Area West End
Rooms
Bedroom Description All Bedrooms Down,Primary Bed - 1st Floor,Split Plan,Walk-In Closet
Other Rooms 1 Living Area, Formal Dining, Living Area - 2nd Floor, Utility Room in House
Master Bathroom Half Bath, Primary Bath: Double Sinks, Primary Bath: Tub/Shower Combo, Secondary Bath(s): Tub/Shower Combo, Vanity Area
Den/Bedroom Plus 3
Kitchen Breakfast Bar, Kitchen open to Family Room
Interior
Interior Features Balcony, Window Coverings, Dryer Included, Fire/Smoke Alarm, Prewired for Alarm System, Refrigerator Included, Washer Included
Heating Central Electric
Cooling Central Electric
Flooring Tile, Vinyl Plank
Exterior
Exterior Feature Back Green Space, Balcony, Not Fenced, Patio/Deck, Sprinkler System
Garage Attached Garage
Garage Spaces 1.0
Waterfront Description Bay View,Beach View,Beachside,Gulf View
Roof Type Composition
Street Surface Concrete
Private Pool No
Building
Lot Description Cleared, Greenbelt, Other, Subdivision Lot, Water View, Waterfront
Faces East
Story 2
Foundation On Stilts
Lot Size Range 0 Up To 1/4 Acre
Sewer Public Sewer
Water Public Water
Structure Type Cement Board,Wood
New Construction No
Schools
Elementary Schools Gisd Open Enroll
Middle Schools Gisd Open Enroll
High Schools Ball High School
School District 22 - Galveston
Others
HOA Fee Include Clubhouse,Courtesy Patrol,Grounds,Other,Recreational Facilities
Senior Community No
Restrictions Deed Restrictions,Restricted
Tax ID 5911-0002-0010-000
Ownership Full Ownership
Energy Description Ceiling Fans,Digital Program Thermostat,HVAC>13 SEER
Acceptable Financing Cash Sale, Conventional
Tax Rate 2.0324
Disclosures Exclusions, Sellers Disclosure
Listing Terms Cash Sale, Conventional
Financing Cash Sale,Conventional
Special Listing Condition Exclusions, Sellers Disclosure
Read Less
Want to know what your home might be worth? Contact us for a FREE valuation!

Our team is ready to help you sell your home for the highest possible price ASAP

Bought with MGM






