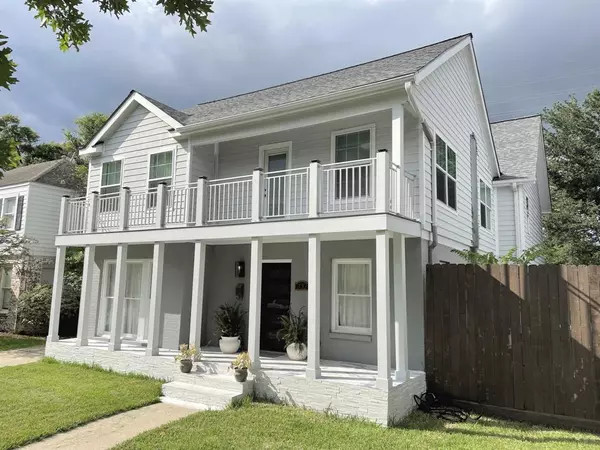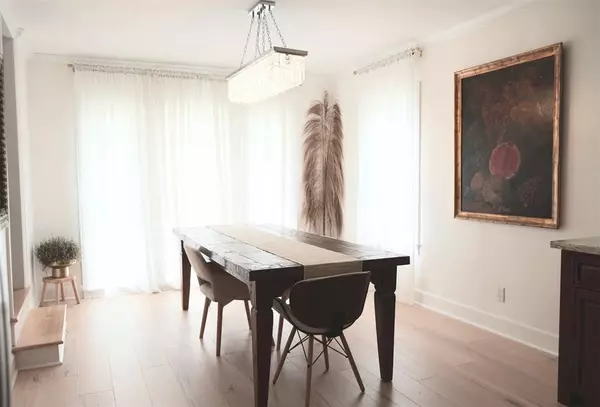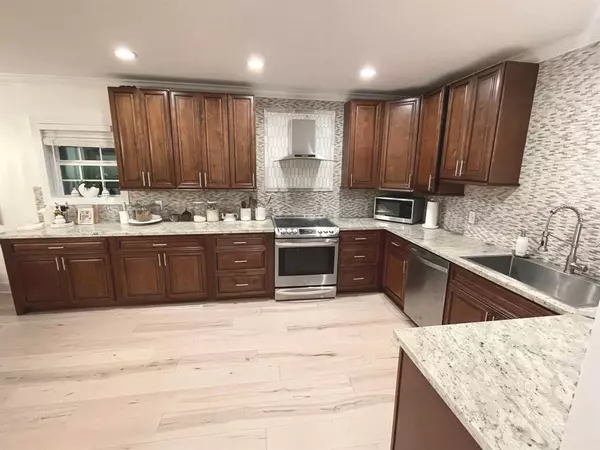$1,075,000
For more information regarding the value of a property, please contact us for a free consultation.
2012 Banks ST Houston, TX 77098
4 Beds
3.1 Baths
3,200 SqFt
Key Details
Property Type Single Family Home
Listing Status Sold
Purchase Type For Sale
Square Footage 3,200 sqft
Price per Sqft $321
Subdivision Cresmere Place
MLS Listing ID 15698312
Sold Date 06/05/24
Style Craftsman
Bedrooms 4
Full Baths 3
Half Baths 1
HOA Fees $10/ann
HOA Y/N 1
Year Built 1938
Annual Tax Amount $24,939
Tax Year 2023
Lot Size 6,500 Sqft
Acres 0.1492
Property Description
UNIQUE OPPORTUNITY to own an updated move-in-ready 4 Bedroom / 3 Bath house nestled in the charming Boulevard Oaks neighborhood offering quick access to Houston's finest amenities and schools. This beautiful home boasts neutral-toned maple floors throughout, creating an inviting ambiance. The first floor features spacious open common areas, while the recent addition upstairs houses a luxurious master suite and fully updated bathrooms. A detached two-car garage provides ample storage and attic. Plumbing, electrical, and roof were updated during the recent renovation. This exceptional property is located just minutes away from Houston's top attractions including Rice Village, the Medical Center, the Museum District, the Galleria, and Downtown. It is within walking distance to Poe Elementary School and Lanier Middle School, making it an ideal choice for families. Embrace the opportunity to make this house your own and experience the best of Houston living.
Location
State TX
County Harris
Area Rice/Museum District
Rooms
Bedroom Description All Bedrooms Up,En-Suite Bath,Walk-In Closet
Other Rooms Living Area - 1st Floor
Master Bathroom Primary Bath: Double Sinks, Primary Bath: Separate Shower, Vanity Area
Kitchen Pantry, Soft Closing Cabinets, Soft Closing Drawers
Interior
Interior Features Fire/Smoke Alarm, Formal Entry/Foyer, Refrigerator Included, Washer Included, Wet Bar, Wired for Sound
Heating Central Electric
Cooling Central Electric
Flooring Engineered Wood
Exterior
Exterior Feature Back Yard Fenced, Balcony, Fully Fenced, Porch
Parking Features Detached Garage
Garage Spaces 2.0
Roof Type Composition
Private Pool No
Building
Lot Description Subdivision Lot
Faces South
Story 2
Foundation Pier & Beam, Slab
Lot Size Range 0 Up To 1/4 Acre
Sewer Public Sewer
Water Public Water
Structure Type Brick,Cement Board
New Construction No
Schools
Elementary Schools Poe Elementary School
Middle Schools Lanier Middle School
High Schools Lamar High School (Houston)
School District 27 - Houston
Others
Senior Community No
Restrictions Deed Restrictions
Tax ID 066-039-001-0010
Tax Rate 2.2019
Disclosures Owner/Agent, Sellers Disclosure, Special Addendum
Special Listing Condition Owner/Agent, Sellers Disclosure, Special Addendum
Read Less
Want to know what your home might be worth? Contact us for a FREE valuation!

Our team is ready to help you sell your home for the highest possible price ASAP

Bought with Village Realty





