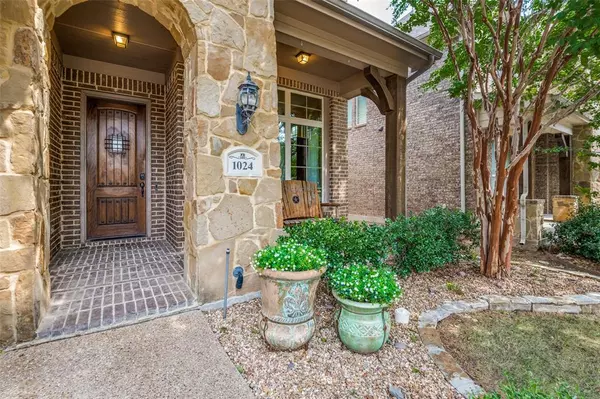$494,900
For more information regarding the value of a property, please contact us for a free consultation.
1024 Brigham Drive Forney, TX 75126
4 Beds
4 Baths
2,957 SqFt
Key Details
Property Type Single Family Home
Sub Type Single Family Residence
Listing Status Sold
Purchase Type For Sale
Square Footage 2,957 sqft
Price per Sqft $167
Subdivision Devonshire Ph 1A
MLS Listing ID 20559598
Sold Date 06/07/24
Bedrooms 4
Full Baths 3
Half Baths 1
HOA Fees $50/qua
HOA Y/N Mandatory
Year Built 2013
Annual Tax Amount $10,185
Lot Size 6,534 Sqft
Acres 0.15
Property Description
Seller offering up to $10,000 to be used at the buyer's discretion. Use it to LOWER THE PRICE, BUY THE RATE DOWN or use it towards paying BUYER CLOSING COSTS. NEW ROOF, HEATED POOL, NEW CARPET and HAND SCRAPED HARDWOOD FLOORS are just a few of the highlights in this stunning 4 bedroom, 3.5 bathroom home located in Forney ISD. The open floor plan features a dedicated office space with french doors, a formal dining room, a game room and a media room. The kitchen overlooks the family room and includes granite countertops, stainless steel appliances, large island and a gas range. Enjoy the cozy fireplace while you look out onto your backyard oasis, complete with a heated pool, a spacious covered outdoor living space with a ceiling fan and outdoor TV wiring. The oversized primary bedroom includes a sitting area and spacious primary bath with a rain head shower. Upstairs find 3 more bedrooms and two full bathrooms. Just 25 miles East of Dallas and close to shopping, dining and entertainment.
Location
State TX
County Kaufman
Community Club House, Community Pool, Jogging Path/Bike Path, Playground, Sidewalks
Direction From US Hwy 80, take FM 548 North. Turn Left on Devonshire Dr., Left on Knoxbrige, Left on Brigham. Home will be on your left. SIY.
Rooms
Dining Room 2
Interior
Interior Features Built-in Wine Cooler, Cable TV Available, Cathedral Ceiling(s), Chandelier, Decorative Lighting, Double Vanity, Eat-in Kitchen, Granite Counters, High Speed Internet Available, Kitchen Island, Natural Woodwork, Open Floorplan, Pantry, Sound System Wiring, Walk-In Closet(s)
Heating Central, Fireplace(s), Natural Gas
Cooling Ceiling Fan(s), Central Air, Electric
Flooring Carpet, Ceramic Tile, Hardwood
Fireplaces Number 1
Fireplaces Type Decorative, Gas, Living Room
Appliance Dishwasher, Disposal, Gas Range, Gas Water Heater, Microwave, Plumbed For Gas in Kitchen
Heat Source Central, Fireplace(s), Natural Gas
Laundry Electric Dryer Hookup, Utility Room, Full Size W/D Area, Washer Hookup
Exterior
Exterior Feature Covered Patio/Porch, Rain Gutters, Lighting, Outdoor Living Center, Private Yard
Garage Spaces 2.0
Fence Wood
Pool Gunite, Heated, In Ground, Outdoor Pool, Private
Community Features Club House, Community Pool, Jogging Path/Bike Path, Playground, Sidewalks
Utilities Available Cable Available, Co-op Electric, Concrete, Curbs, Electricity Connected, MUD Sewer, MUD Water, Outside City Limits, Sidewalk
Roof Type Composition
Total Parking Spaces 2
Garage Yes
Private Pool 1
Building
Lot Description Few Trees, Interior Lot, Landscaped, Sprinkler System, Subdivision
Story Two
Foundation Slab
Level or Stories Two
Structure Type Brick,Rock/Stone,Siding
Schools
Elementary Schools Griffin
Middle Schools Brown
High Schools North Forney
School District Forney Isd
Others
Ownership See Agent
Acceptable Financing Cash, Conventional, FHA, VA Loan
Listing Terms Cash, Conventional, FHA, VA Loan
Financing FHA
Read Less
Want to know what your home might be worth? Contact us for a FREE valuation!

Our team is ready to help you sell your home for the highest possible price ASAP

©2024 North Texas Real Estate Information Systems.
Bought with Amy Turner • Southern Collective Realty






