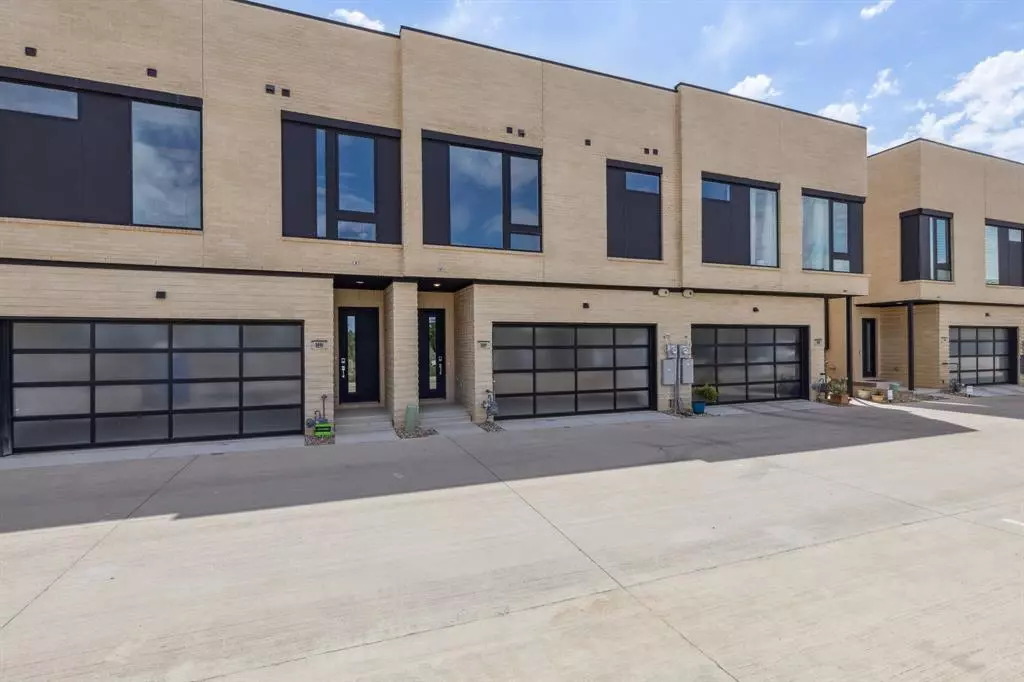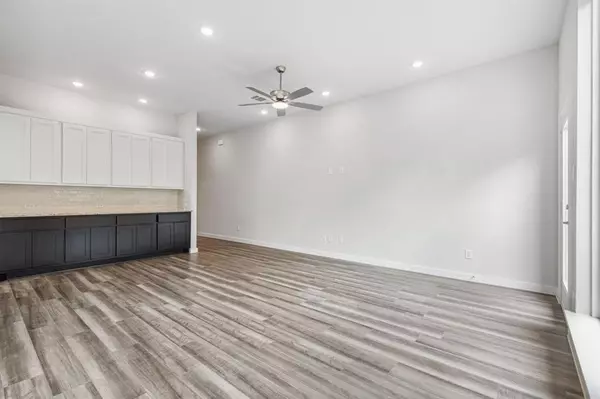$544,000
For more information regarding the value of a property, please contact us for a free consultation.
110 Enclave Drive Richardson, TX 75082
3 Beds
3 Baths
2,252 SqFt
Key Details
Property Type Townhouse
Sub Type Townhouse
Listing Status Sold
Purchase Type For Sale
Square Footage 2,252 sqft
Price per Sqft $241
Subdivision Commons At Spring Creek
MLS Listing ID 20459024
Sold Date 05/29/24
Bedrooms 3
Full Baths 2
Half Baths 1
HOA Fees $295/mo
HOA Y/N Mandatory
Year Built 2023
Lot Size 8,494 Sqft
Acres 0.195
Property Description
LAST CHANCE FOR THE MOST POPULAR FLOORPLAN IN THE COMMUNITY!! Centre Living Homes makes this beautifully appointed and spacious home with 2,252 sq.ft. of living space a wonderful new home for you. On the first floor, you'll find your entertainer's paradise with an open floorplan with your living room, kitchen, and dining area, all looking out on your easily maintained fenced backyard. The second floor features a game room, two secondary bedrooms with their shared bathroom, and the gem of it all, a luxurious principal suite with an oversized walk-in shower, double vanities, a built-in linen closet, and an enviously large walk-in closet! Home is under construction but there is still time to pick your design package! Select our preferred mortgage company, BHome Mortgage and qualify for our rate buy down or closing credit promotions.
Location
State TX
County Collin
Direction From US Highway 75, take the Renner exit and turn East on West Renner Road. Proceed east getting into the left lane to the first light-Routh Creek Parkway. Make a U-turn to proceed West on Renner Road. From the right-hand lane, take the first right at Red Moon Way. Community will be on your right.
Rooms
Dining Room 1
Interior
Interior Features Built-in Features, Cable TV Available, Granite Counters, High Speed Internet Available, Kitchen Island, Open Floorplan, Pantry, Smart Home System, Walk-In Closet(s)
Heating Central, ENERGY STAR Qualified Equipment
Cooling Central Air, ENERGY STAR Qualified Equipment
Flooring Carpet, Concrete, Luxury Vinyl Plank
Appliance Dishwasher, Electric Oven, Gas Cooktop, Microwave, Plumbed For Gas in Kitchen, Tankless Water Heater, Vented Exhaust Fan
Heat Source Central, ENERGY STAR Qualified Equipment
Exterior
Garage Spaces 2.0
Fence Wood
Utilities Available Asphalt, Cable Available, City Sewer, City Water, Concrete, Curbs, Individual Gas Meter, Individual Water Meter, Phone Available, Private Road, Sidewalk, Underground Utilities
Roof Type Other
Garage Yes
Building
Story Two
Foundation Slab
Level or Stories Two
Structure Type Brick,Concrete,Frame,Wood
Schools
Elementary Schools Mendenhall
Middle Schools Otto
High Schools Williams
School District Plano Isd
Others
Ownership CLH20, LLC.
Acceptable Financing Cash, Conventional, FHA, VA Loan
Listing Terms Cash, Conventional, FHA, VA Loan
Financing Conventional
Read Less
Want to know what your home might be worth? Contact us for a FREE valuation!

Our team is ready to help you sell your home for the highest possible price ASAP

©2024 North Texas Real Estate Information Systems.
Bought with Randal Shinn • Farmersville Real Estate Company






