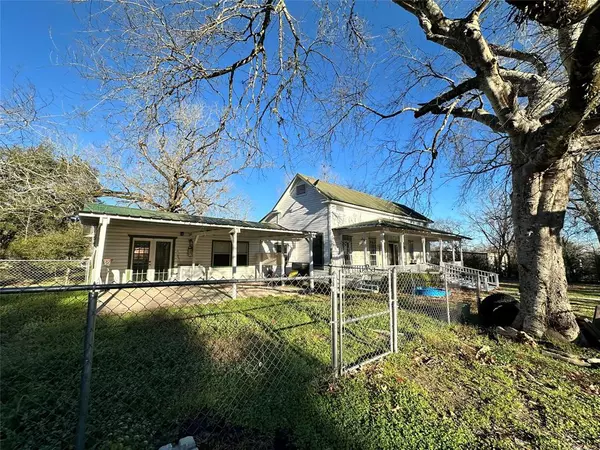$139,000
For more information regarding the value of a property, please contact us for a free consultation.
177 Camden RD Chester, TX 75936
3 Beds
2 Baths
2,477 SqFt
Key Details
Property Type Single Family Home
Listing Status Sold
Purchase Type For Sale
Square Footage 2,477 sqft
Price per Sqft $56
Subdivision City Of Chester
MLS Listing ID 85639524
Sold Date 06/14/24
Style Other Style
Bedrooms 3
Full Baths 2
Year Built 1945
Annual Tax Amount $2,340
Tax Year 2023
Lot Size 0.500 Acres
Acres 0.5
Property Description
Discover the timeless elegance of this classic 1940s farmhouse, nestled on approx. 0.5ac. lot w/ample space for outdoor activities & gardening. This 3-bedroom, 2-bathroom home is perfect for those looking to infuse a property with their personal touch. The home has recently undergone essential maintenance with a re-leveled pier and beam foundation, ensuring a solid base for its next chapter. As you peel back the layers of this historic residence, you'll find original beadboard walls hidden behind the existing siding and Sheetrock. This discovery presents a unique opportunity to restore the home to its original splendor, making it an ideal project for preservation enthusiasts. While it may require some cosmetic work & updates, this property is offered at an attractive price, making it an excellent investment for the savvy buyer. Envision bringing this farmhouse back to life, where every repair and renovation uncovers a piece of history and contributes to creating a personalized retreat.
Location
State TX
County Tyler
Area Tyler County
Rooms
Bedroom Description 1 Bedroom Up,2 Bedrooms Down,En-Suite Bath
Other Rooms Breakfast Room, Den, Kitchen/Dining Combo, Utility Room in House
Den/Bedroom Plus 3
Interior
Interior Features Dryer Included, Formal Entry/Foyer, High Ceiling, Refrigerator Included, Washer Included
Heating Central Gas
Cooling Central Electric
Exterior
Exterior Feature Back Green Space, Back Yard, Back Yard Fenced, Patio/Deck, Storage Shed, Workshop
Carport Spaces 1
Garage Description Boat Parking, Extra Driveway, Workshop
Roof Type Aluminum
Street Surface Asphalt
Private Pool No
Building
Lot Description Cleared
Faces East
Story 1
Foundation Pier & Beam, Slab
Lot Size Range 1/4 Up to 1/2 Acre
Sewer Public Sewer
Water Public Water
Structure Type Wood
New Construction No
Schools
Elementary Schools Chester Elementary School
Middle Schools Chester High School
High Schools Chester High School
School District 181 - Chester
Others
Senior Community No
Restrictions Mobile Home Allowed,No Restrictions
Tax ID R1080
Energy Description Ceiling Fans
Acceptable Financing Cash Sale, Conventional
Tax Rate 2.046
Disclosures Sellers Disclosure
Listing Terms Cash Sale, Conventional
Financing Cash Sale,Conventional
Special Listing Condition Sellers Disclosure
Read Less
Want to know what your home might be worth? Contact us for a FREE valuation!

Our team is ready to help you sell your home for the highest possible price ASAP

Bought with Martindale Real Estate Investments






