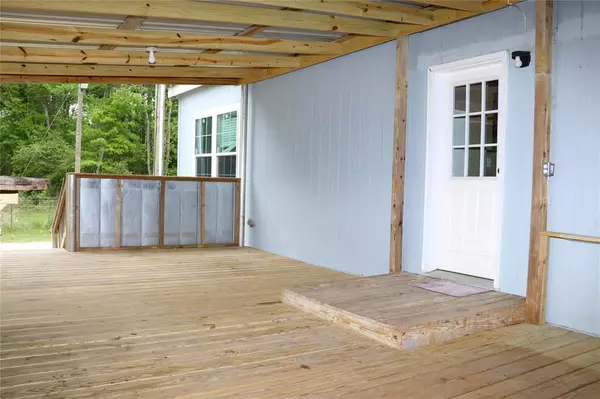$399,900
For more information regarding the value of a property, please contact us for a free consultation.
558 County Road 4700 Dayton, TX 77535
4 Beds
2 Baths
2,432 SqFt
Key Details
Property Type Single Family Home
Listing Status Sold
Purchase Type For Sale
Square Footage 2,432 sqft
Price per Sqft $168
Subdivision Southampton
MLS Listing ID 13883030
Sold Date 06/24/24
Style Other Style
Bedrooms 4
Full Baths 2
Year Built 2018
Annual Tax Amount $2,838
Tax Year 2023
Lot Size 1.378 Acres
Acres 11.38
Property Description
Drastic reduction!!! Sellers are ready to move!! Low tax rate!! Country living at it's finest! This home has all the space you are looking for both on the inside of the home and the property itself! With just over 11 acres, this partially fenced property is the perfect oasis. There is plenty of room to park an RV, stretch your legs, and star gaze when those beautiful TX nights allow. The inside of the home has a huge kitchen with walk-in pantry and large island with plenty of space to entertain. This gorgeous kitchen is open to an extremely large living room where furniture placement is not a concern. The primary boasts plenty of space to add a seating area and the bathroom is huge! Walk in shower with multiple shower heads, it screams luxury! They knew what they were doing when they chose this home - buyer is relocating out of state, otherwise they would stay here forever!
Location
State TX
County Liberty
Area Dayton
Rooms
Bedroom Description All Bedrooms Down,Sitting Area,Split Plan,Walk-In Closet
Other Rooms 1 Living Area, Breakfast Room
Master Bathroom Primary Bath: Double Sinks, Primary Bath: Jetted Tub, Primary Bath: Separate Shower, Secondary Bath(s): Tub/Shower Combo
Kitchen Breakfast Bar, Instant Hot Water, Island w/o Cooktop, Walk-in Pantry
Interior
Interior Features Alarm System - Leased, Crown Molding, Fire/Smoke Alarm, Prewired for Alarm System
Heating Central Gas
Cooling Central Electric
Flooring Laminate, Tile
Exterior
Exterior Feature Covered Patio/Deck, Partially Fenced, Porch, Private Driveway, Storage Shed
Carport Spaces 2
Garage Description Additional Parking, RV Parking, Workshop
Roof Type Composition
Street Surface Asphalt
Private Pool No
Building
Lot Description Cleared, Wooded
Story 1
Foundation Pier & Beam
Lot Size Range 10 Up to 15 Acres
Sewer Septic Tank
Water Aerobic, Well
Structure Type Other,Vinyl
New Construction No
Schools
Elementary Schools Kimmie M. Brown Elementary School
Middle Schools Woodrow Wilson Junior High School
High Schools Dayton High School
School District 74 - Dayton
Others
Senior Community No
Restrictions Horses Allowed,Mobile Home Allowed,No Restrictions
Tax ID 007463-000006-020
Energy Description Ceiling Fans,Insulated/Low-E windows
Acceptable Financing Cash Sale, Conventional, FHA, USDA Loan, VA
Tax Rate 1.4626
Disclosures Sellers Disclosure
Listing Terms Cash Sale, Conventional, FHA, USDA Loan, VA
Financing Cash Sale,Conventional,FHA,USDA Loan,VA
Special Listing Condition Sellers Disclosure
Read Less
Want to know what your home might be worth? Contact us for a FREE valuation!

Our team is ready to help you sell your home for the highest possible price ASAP

Bought with Results Real Estate






