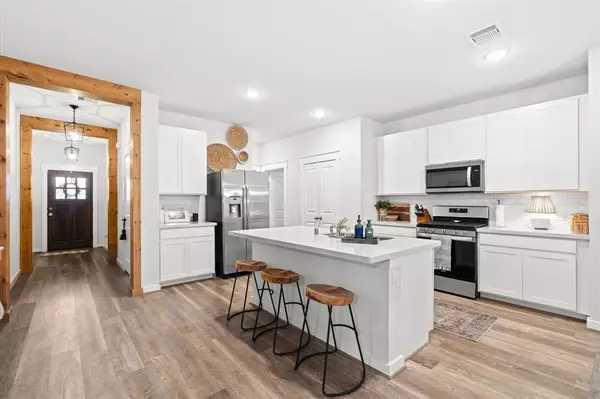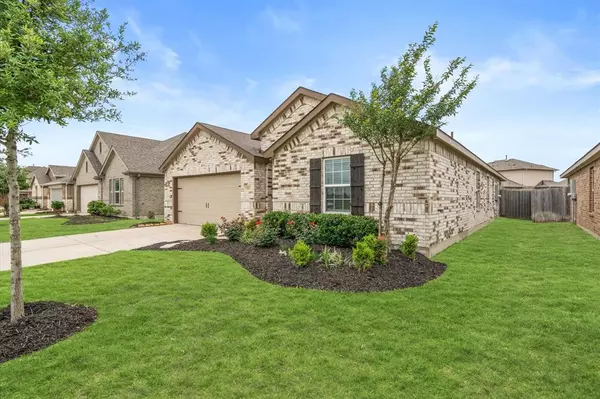$332,000
For more information regarding the value of a property, please contact us for a free consultation.
3811 Lumber Springs LN Katy, TX 77493
3 Beds
2 Baths
1,900 SqFt
Key Details
Property Type Single Family Home
Listing Status Sold
Purchase Type For Sale
Square Footage 1,900 sqft
Price per Sqft $174
Subdivision Katy Trails Sec 3
MLS Listing ID 14172712
Sold Date 06/17/24
Style Traditional
Bedrooms 3
Full Baths 2
HOA Fees $50/ann
HOA Y/N 1
Year Built 2019
Annual Tax Amount $8,789
Tax Year 2023
Lot Size 6,147 Sqft
Acres 0.1411
Property Description
*Previous buyer backed out day after executed date due to personal reasons. No inspection was completed on the home*
Introducing 3811 Lumber Springs Lane. Your Perfect Home Awaits! Nestled within the coveted Katy Trails community, this residence boasts access to top-rated schools in the Katy ISD district. Offering convenient access to
99 Grand Parkway and I-10. Step inside to discover three bedrooms, two full baths, and a additional flex room that could be used as an office, playroom, or easily converted into a 4th bedroom! This home includes many builder upgrades including gas log fireplace, wooden beams, flex room, upgraded brick, upgraded aspire gas appliances, and much more! Cozy up by the gas fireplace in the living room, or unwind on the covered back patio. The spacious primary bedroom is bathed in natural light, complemented by an ensuite bath featuring dual sinks, a large shower, along with a walk-in closet. This property is ready to welcome a new family with open arms!
Location
State TX
County Harris
Area Katy - North
Rooms
Bedroom Description All Bedrooms Down
Other Rooms Home Office/Study, Living Area - 1st Floor, Utility Room in House
Master Bathroom Primary Bath: Double Sinks, Primary Bath: Shower Only
Kitchen Island w/o Cooktop
Interior
Interior Features Fire/Smoke Alarm, High Ceiling
Heating Central Gas
Cooling Central Electric
Flooring Vinyl Plank
Fireplaces Number 1
Fireplaces Type Gaslog Fireplace
Exterior
Exterior Feature Back Yard Fenced, Patio/Deck, Private Driveway
Garage Attached Garage
Garage Spaces 2.0
Roof Type Composition
Private Pool No
Building
Lot Description Subdivision Lot
Faces East
Story 1
Foundation Slab
Lot Size Range 0 Up To 1/4 Acre
Sewer Public Sewer
Water Water District
Structure Type Brick
New Construction No
Schools
Elementary Schools Leonard Elementary School (Katy)
Middle Schools Stockdick Junior High School
High Schools Paetow High School
School District 30 - Katy
Others
Senior Community No
Restrictions Deed Restrictions
Tax ID 139-023-002-0003
Energy Description Ceiling Fans,HVAC>13 SEER
Acceptable Financing Cash Sale, Conventional, FHA, VA
Tax Rate 2.9345
Disclosures Sellers Disclosure, Special Addendum
Listing Terms Cash Sale, Conventional, FHA, VA
Financing Cash Sale,Conventional,FHA,VA
Special Listing Condition Sellers Disclosure, Special Addendum
Read Less
Want to know what your home might be worth? Contact us for a FREE valuation!

Our team is ready to help you sell your home for the highest possible price ASAP

Bought with JPAR - The Sears Group






